Nestled on the edge of Alberta's parkland, the city of Spruce Grove offers a lifestyle where modern convenience meets the great outdoors. As a thriving community west of Edmonton, it provides an ideal balance for those who want access to urban amenities without sacrificing a connection to nature. Exploring homes for sale in Spruce Grove means investing in a city that prioritizes green spaces, family-friendly activities, and a strong, welcoming community spirit, all set against a backdrop of natural beauty.
Search All Available Properties
-
157 BROOKWOOD Drive: Spruce Grove House for sale : MLS®# E4465894
157 BROOKWOOD Drive Spruce Grove Spruce Grove T7X 1C4 $435,000Single FamilyCourtesy of Edward G Gebran of RE/MAX Elite- Status:
- Active
- MLS® Num:
- E4465894
- Bedrooms:
- 4
- Bathrooms:
- 3
- Floor Area:
- 1,245 sq. ft.116 m2
Looking for a Fully RENOVATED home in an established neighborhood close to everything? Look no further this is it! This home has undergone major Renovations and is in need of a new family to call it home. This amazing 1245 ft2 4 bedroom & 2.5 bathroom home is located in the fantastic neighborhood of BROOKWOOD located close to all major amenities and schools. This home features so much recent upgrades – there is nothing left to do but move in! New Flooring throughout, Newer Windows, a Newer roof, a New Kitchen and New Appliances, Newer Bathrooms and so much more. Also includes a Double Detached OVERSIZED 24 x 24 HEATED garage and an amazing backyard - perfect for kids and pets to enjoy. The floorplan is timeless and offers lots of space for the whole family. More details- Haupt Realty Team | Edmonton REALTORS
- eXp Realty
- (780) 993-8574
- Contact by Email
-
23 GABLE Common: Spruce Grove House for sale : MLS®# E4465798
23 GABLE Common Spruce Grove Spruce Grove T7X 2W2 $599,000Single FamilyCourtesy of David Lofthaug of Bode- Status:
- Active
- MLS® Num:
- E4465798
- Bedrooms:
- 3
- Bathrooms:
- 3
- Floor Area:
- 2,505 sq. ft.233 m2
Welcome to the Fam Gen 24 by Cantiro homes! This beautifully curated home includes a dining area that easily fits 12 people or more and a kitchen designed for creating your favorite meals. The main floor den can be converted into a homework room or an additional room for overnight guests. 2 spacious bedrooms give the kids space to focus on schoolwork without disruption, and the large primary bedroom is the perfect place to take care of yourself after taking care of everyone else. Additional features: Prairie elevation, Midsummer Black color package, upgraded Iron spindle railing, electric fireplace. More details- Haupt Realty Team | Edmonton REALTORS
- eXp Realty
- (780) 993-8574
- Contact by Email
-
159 GARNEAU Gate: Spruce Grove House for sale : MLS®# E4465790
159 GARNEAU Gate Spruce Grove Spruce Grove T7X 0Z5 $524,900Single FamilyCourtesy of David Lofthaug of Bode- Status:
- Active
- MLS® Num:
- E4465790
- Bedrooms:
- 3
- Bathrooms:
- 3
- Floor Area:
- 1,908 sq. ft.177 m2
Welcome to the Entertain Elevate 20 from Cantiro Homes! This beautiful home is the perfect combination of "wow" factor and functionality. The party flows effortlessly from the open concept kitchen to the living space. Upstairs you can retreat after the party to your large primary bedroom with luxurious ensuite - featuring soaker tub and tiled shower. 2 more bedrooms for kids or guests, laundry, and large bonus area round out the top level. Additional features include: upgraded iron spindle railing, Brownstone elevation, Nordic colorboard, stylish electric fireplace. Living in Greenbury also means that your family is within walking distance of the K-9 Prescott Learning Center, the Cantiro Community Center, and the spectacular 60 acre Jubilee Park with trees, wetlands, spray park, and dry park. ***photos are for representation only, colors and finishing may vary*** More details- Haupt Realty Team | Edmonton REALTORS
- eXp Realty
- (780) 993-8574
- Contact by Email
-
6 COBBLESTONE Gate: Spruce Grove House for sale : MLS®# E4465791
6 COBBLESTONE Gate Spruce Grove Spruce Grove T7X 2X7 $524,900Single FamilyCourtesy of Ian S Kondics of RE/MAX PREFERRED CHOICE- Status:
- Active
- MLS® Num:
- E4465791
- Bedrooms:
- 3
- Bathrooms:
- 3
- Floor Area:
- 1,961 sq. ft.182 m2
Discover your new life here in Copperhaven! Backing GREENSPACE, this BRAND NEW home by Rohit Homes is perfectly suited for your growing family. Features here include an open layout, 9’ ceilings, vinyl plank flooring, a Chef’s kitchen with WALK-THROUGH pantry, stainless appliances, QUARTZ countertops, & center island overlooking the living & dining areas, a top-floor bonus room PLUS a separate den (ideal as a home office), upstairs laundry, 3 generous-sized bedrooms including a king-sized owner’s suite with walk-in closet & 5pc ensuite, & a convenient SIDE ENTRANCE with basement rough-ins for a future legal suite making this property ideal for income-generating or multi-generational living. Complete with an exterior deck & a double-attached garage – this home is walking distance to schools, parks, & playgrounds, with quick & easy access to Hwy 16, and is MOVE-IN READY! More details- Haupt Realty Team | Edmonton REALTORS
- eXp Realty
- (780) 993-8574
- Contact by Email
-
95 WELLINGTON Crescent: Spruce Grove House Duplex for sale : MLS®# E4465805
95 WELLINGTON Crescent Spruce Grove Spruce Grove T7X 1K1 $309,900Single FamilyCourtesy of Benjamin R Loates of The Good Real Estate Company- Status:
- Active
- MLS® Num:
- E4465805
- Bedrooms:
- 3
- Bathrooms:
- 2
- Floor Area:
- 1,240 sq. ft.115 m2
Completely MOVE IN READY, freshly reno'd (*quality, not just a flip) half Duplex in Spruce Grove! NEW floors, paint, trim, FULLY NEW Bathrooms (cabinets, sink, toilet, bath/shower)...essentially everything! 3 Beds - 1.5 baths, partially finished basement gives you something to work on and build a little equity! Rooms already done, electrical done..just needs Aesthetic love! Kitchen opens to dining room and also has main floor laundry! Big open living room w huge north facing windows! Backyard freshly landscaped w new sod and sidewalk blocks. Live 1 Min from Daycare, 3 mins from woodhaven and brookwood school, and 5 min walk from the BRAND NEW Central Park/skate park! Ducts and furnace will be professionally cleaned at seller's cost before possession. **Stairs will be completed in one week. Full family home, or just a really smart decision for a new buyer to grab something w IMMEDIATE POSSESSION, enjoy living in it, and watch it grow in value! More details- Haupt Realty Team | Edmonton REALTORS
- eXp Realty
- (780) 993-8574
- Contact by Email
-
5 Cobblestone Gate: Spruce Grove House Duplex for sale : MLS®# E4465563
5 Cobblestone Gate Spruce Grove Spruce Grove T7X 4E4 $439,900Single FamilyCourtesy of Jarett C Johnson of Realty Focus- Status:
- Active
- MLS® Num:
- E4465563
- Bedrooms:
- 3
- Bathrooms:
- 3
- Floor Area:
- 1,651 sq. ft.153 m2
Welcome Home to Copperhaven - Spruce Grove. Quality built Landon Floorplan by Rohit Homes. Perfect family community. Walking distance to three school, trails, parks, and more. Great place to call home and to invest in your future. Neo-Classical Design with upgrades throughout. Double Attached Garage. 1650 Sq Ft, 3 Bedrooms 2.5 Bathrooms with Open Concept 9’ Ceilings. Side Entrance with Rough In Secondary Legal Suite Potential. Upper Floor Laundry and Bonus/Flex Room. Master with Ensuite and Walk In Closet. His and her sinks. Practical floor plan with functional room sizes and open concept flows throughout the home. WOW!, LANDSCAPING INCLUDED, TRIPLE PANE WINDOWS, QUARTZ COUNTER TOPS, HIGH EFFICIENCY FURNACE. Some photos are virtually staged to display layout and design features. More details- Haupt Realty Team | Edmonton REALTORS
- eXp Realty
- (780) 993-8574
- Contact by Email
-
76 SPRINGWOOD Way: Spruce Grove House Duplex for sale : MLS®# E4465576
76 SPRINGWOOD Way Spruce Grove Spruce Grove T7X 0S8 $424,900Single FamilyCourtesy of Candace Taha of Real Broker- Status:
- Active
- MLS® Num:
- E4465576
- Bedrooms:
- 3
- Bathrooms:
- 3
- Floor Area:
- 1,609 sq. ft.150 m2
Welcome to the desirable and family-friendly community of Spruce Ridge. This immaculate half duplex offers the perfect blend of comfort, style, and practicality. Situated on a corner lot with ample yard space and no sidewalk to maintain, this home is ideal for families or those looking to downsize without compromising on quality. The main floor features an open-concept design with a spacious kitchen offering abundant cabinet and counter space, a bright dining area, and a welcoming living room with access to the beautifully landscaped backyard, complete with a new deck and patio. Upstairs, you’ll find a wide hallway with desk area, a luxurious primary suite with upgraded insulation, a backlit feature wall, large walk-in closet, and a 4pc ensuite. A convenient second-floor laundry room, oversized linen closet, 2 add'l bedrooms and 4pc bath complete this level. The unfinished basement is ready for your personal touch. Close to schools, shopping and the Tri-Leisure Centre, this community has so much to offer! More details- Haupt Realty Team | Edmonton REALTORS
- eXp Realty
- (780) 993-8574
- Contact by Email
-
192 HENDERSON Link: Spruce Grove House for sale : MLS®# E4465582
192 HENDERSON Link Spruce Grove Spruce Grove T7X 0C7 $525,000Single FamilyCourtesy of Brydon Edwards of Liv Real Estate- Status:
- Active
- MLS® Num:
- E4465582
- Bedrooms:
- 3
- Bathrooms:
- 4
- Floor Area:
- 1,607 sq. ft.149 m2
Welcome to Harvest Ridge! This highly sought-after community offers an exceptional lifestyle, featuring multiple parks, walking paths that now connect directly to Stony Plain, three nearby schools, a baseball diamond, soccer fields, and easy access to the highway — everything you need for comfortable suburban living. Built in 2014, this two-storey, 1,600sq. ft. home boasts a long driveway with no sidewalk to shovel in the winter. As spring approaches, you’ll love spending time in the fully fenced and landscaped backyard, complete with a spacious deck, perfect for entertaining. Inside, the home is fully finished and features 3 bedrooms, 3.5 bathrooms, custom blinds throughout, granite countertops, a large upstairs laundry room, gas fireplace, and central A/C. This beautiful property combines comfort, convenience, and style, a must see opportunity! More details- Haupt Realty Team | Edmonton REALTORS
- eXp Realty
- (780) 993-8574
- Contact by Email
-
52 GREENBURY Close: Spruce Grove House for sale : MLS®# E4465663
52 GREENBURY Close Spruce Grove Spruce Grove T7X 0L7 $619,900Single FamilyCourtesy of Natalie DiPietra of Exp Realty- Status:
- Active
- MLS® Num:
- E4465663
- Bedrooms:
- 5
- Bathrooms:
- 4
- Floor Area:
- 1,848 sq. ft.172 m2
Welcome to Greenbury, one of Spruce Grove’s most desirable communities! This beautiful Brownstone style 5 bedroom, 4 bathroom home offers a perfect blend of modern comfort and farmhouse charm. The stylish kitchen features warm finishes and plenty of space for family gatherings, while the cozy living room showcases a stunning stone fireplace with built in shelving. Enjoy year round ease & comfort with air conditioning, a heated garage, air humidifyer, central vac and HRV system. Upstairs includes a spacious bonus room and convenient laundry, while the fully finished basement offers extra living space and a second laundry area—ideal for guests or teens. Outside, relax on the large deck, perfect for summer entertaining with room for a full patio setup and outdoor dining. Set on a massive pie-shaped lot just steps from Jubilee Park, schools, and trails, this home delivers both style and location in one exceptional package. More details- Haupt Realty Team | Edmonton REALTORS
- eXp Realty
- (780) 993-8574
- Contact by Email
-
26 LINKSIDE Way: Spruce Grove House for sale : MLS®# E4465684
26 LINKSIDE Way Spruce Grove Spruce Grove T7X 4L5 $643,000Single FamilyCourtesy of Jesselyn Skriver of RE/MAX PREFERRED CHOICE- Status:
- Active
- MLS® Num:
- E4465684
- Bedrooms:
- 5
- Bathrooms:
- 4
- Floor Area:
- 2,290 sq. ft.213 m2
What a STUNNER! With 2,290 Square Feet, this home is perfectly equipped for your growing family! Featuring a FULLY FINISHED basement, 5 BEDROOMS, 4 BATHROOMS & BRAND NEW SHINGLES! The main floor offers a convenient den, a powder room & laundry close by. You’ll love the open living room layout, featuring a GAS FIREPLACE and tons of NATURAL LIGHT. The UPDATED Kitchen offers plenty of cabinetry with a WALK-THROUGH Pantry. Upstairs, enjoy the BONUS FAMILY room with a second cozy GAS FIREPLACE & 4 SPACIOUS Bedrooms, including the Primary Suite with WALK-IN Closet & JETTED TUB Ensuite. The FULLY FINISHED BASEMENT adds even more living space with a 5th Bedroom, Bathroom, and PRIVATE SAUNA—your perfect retreat after a long day. Step outside to the Fully FENCED Backyard, landscaped with MATURE trees, Perennials, STAMPED CONCRETE, a GAZEBO, DECK & a Storage SHED. The Oversized, DOUBLE Attached HEATED Garage ensures comfort all year round. Modern updates, great layout & unbeatable location—act fast to make it yours! More details- Haupt Realty Team | Edmonton REALTORS
- eXp Realty
- (780) 993-8574
- Contact by Email
-
76 GREENBURY Crescent: Spruce Grove Attached Home for sale : MLS®# E4465740
76 GREENBURY Crescent Spruce Grove Spruce Grove T7X 0L9 $394,000Single FamilyCourtesy of Travis J Hawryluk of RE/MAX PREFERRED CHOICE- Status:
- Active
- MLS® Num:
- E4465740
- Bedrooms:
- 3
- Bathrooms:
- 3
- Floor Area:
- 1,481 sq. ft.138 m2
Trail access, fresh updates, and a stellar Greenbury location, this townhome is move-in ready. Backing onto a scenic path that connects you to Jubilee Park and Prescott School, this 1400+ sq ft two-storey offers the perfect blend of nature and convenience. Inside, enjoy brand new paint and carpet throughout, a functional open-concept main floor with spacious kitchen, walk-in pantry, and a two-piece bath. Upstairs features three bedrooms, two full baths including a 4-piece ensuite, plus the ease of upper-level laundry. The insulated attached garage keeps winter at bay, and quick possession means you can settle in before the snow flies. Ready to live where comfort, community, and connection come standard? This is your move! More details- Haupt Realty Team | Edmonton REALTORS
- eXp Realty
- (780) 993-8574
- Contact by Email
-
126 COPPERHAVEN Drive: Spruce Grove Attached Home for sale : MLS®# E4465837
126 COPPERHAVEN Drive Spruce Grove Spruce Grove T7X 0Y6 $416,847Single FamilyCourtesy of Erica Ammar of Royal Lepage Arteam Realty- Status:
- Active
- MLS® Num:
- E4465837
- Bedrooms:
- 3
- Bathrooms:
- 3
- Floor Area:
- 1,376 sq. ft.128 m2
NO CONDO FEES and AMAZING VALUE! You read that right welcome to this brand new townhouse unit the “Bryce” Built by the award winning builder Pacesetter homes and is located in one of Spruce Groves newest communities of Copperhaven. With over 1370 square Feet, this opportunity is perfect for a young family or young couple. Your main floor as you enter has a flex room/ Bedroom that is next to the entrance from the garage with a 3 piece bath. The second level has a beautiful kitchen with upgraded cabinets, upgraded counter tops and a tile back splash with upgraded luxury Vinyl plank flooring throughout the great room. The upper level has 2 bedrooms and 2 bathrooms. This home also comes completed with front and back landscaping and a attached garage. *** Photo used is of an artist rendering , home is under construction and will be complete by April 2026 *** More details- Haupt Realty Team | Edmonton REALTORS
- eXp Realty
- (780) 993-8574
- Contact by Email
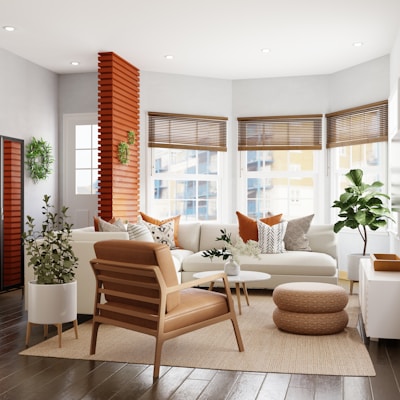
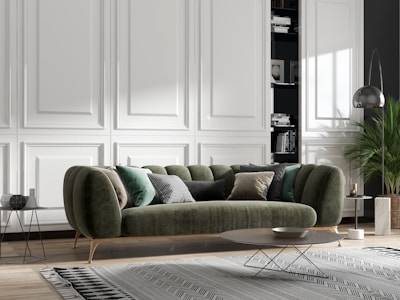
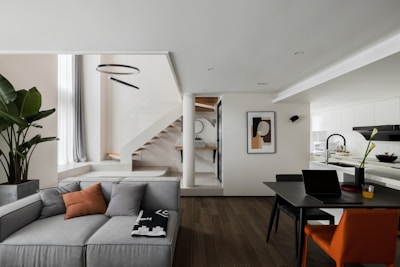
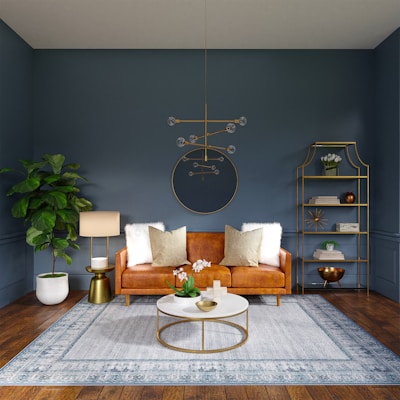
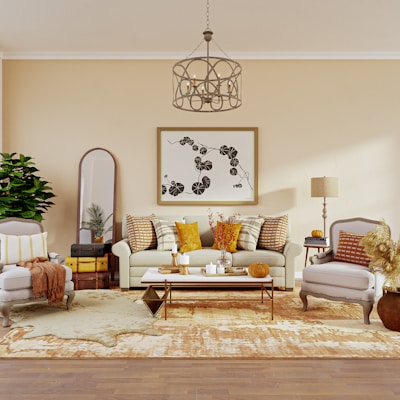
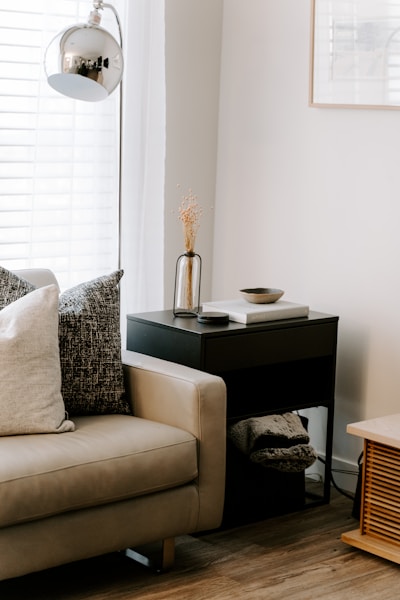
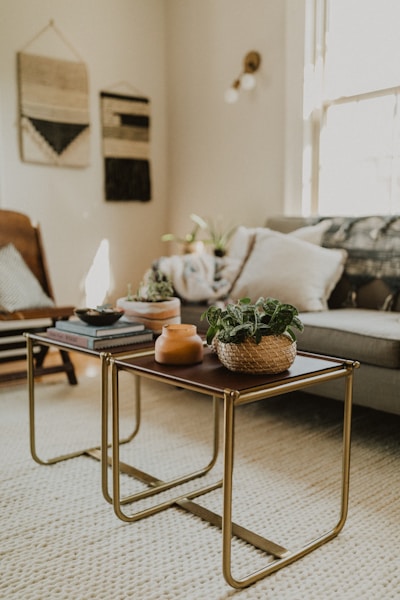
Discover the Natural Beauty of Spruce Grove
Explore Spruce Grove's Variety of Neighbourhoods
Spruce Grove on the map
Navigating Your Spruce Grove Home Search
Understanding the local market is the key to finding your perfect home in Spruce Grove. The housing landscape includes everything from charming starter homes to luxurious new builds, ensuring opportunities for buyers at all stages of life. A feature many buyers appreciate is the prevalence of properties with flexible living arrangements, including homes with basement suites. Partnering with a knowledgeable Spruce Grove REALTOR® will provide you with the local expertise needed to navigate these choices and make a confident decision in this desirable market.


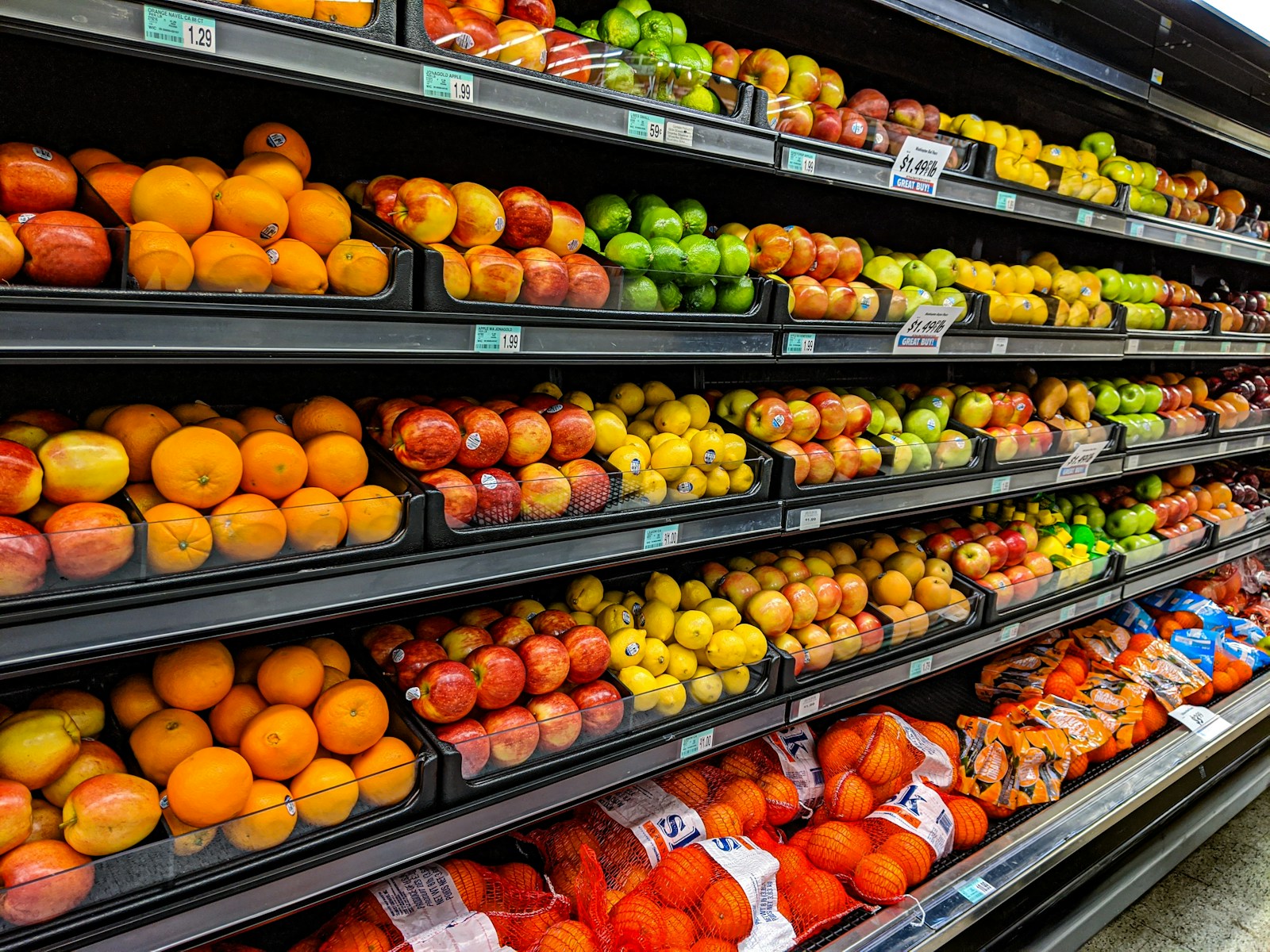

Amenities
- Real Canadian Superstore Jennifer Heil Way
- Safeway Spruce Grove
- Steve's No Frills
- Perks Coffee House
- Hash The Browns
- Bubble Tea & Coffee Lab -Spruce Grove
- Barbacoa
- Something Else Restaurant Spruce Grove
- Harvey's
- Central Park
- Heritage Grove Park
- Spruce Village Park
- Brookwood School
- Evergreen Catholic Separate School Division
- École Broxton Park School
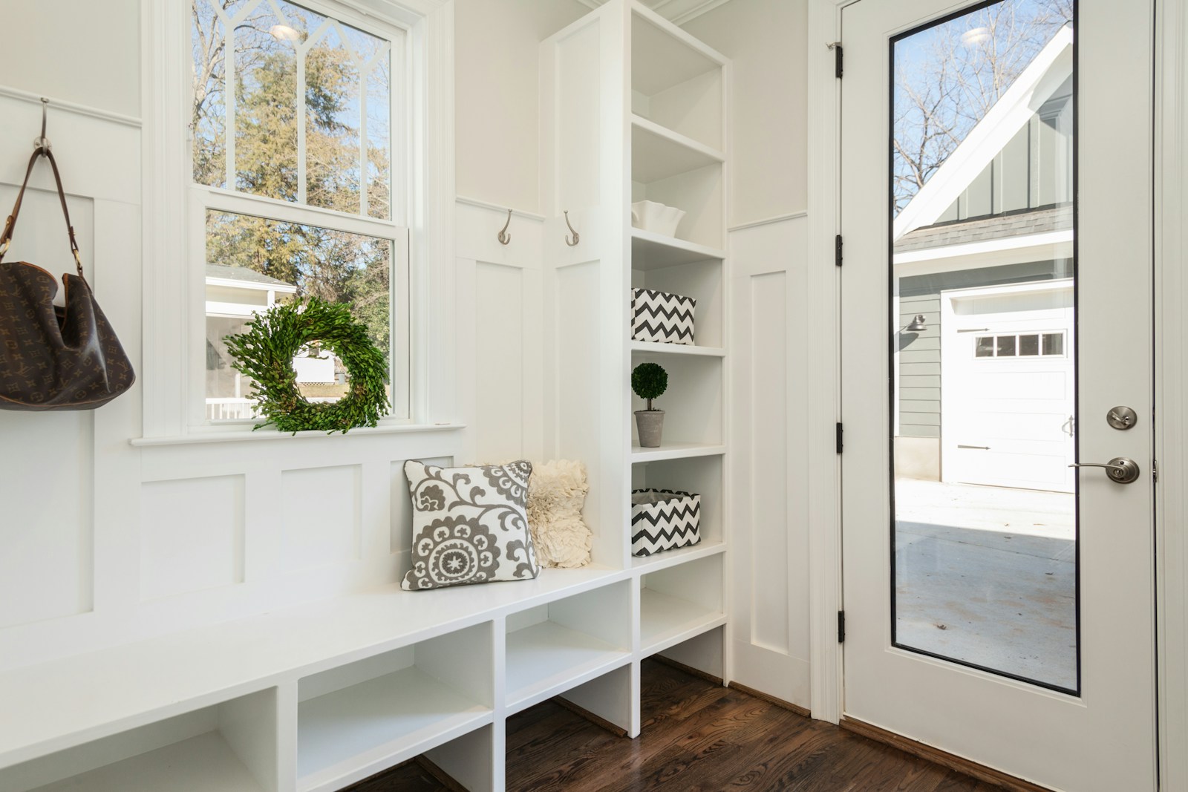
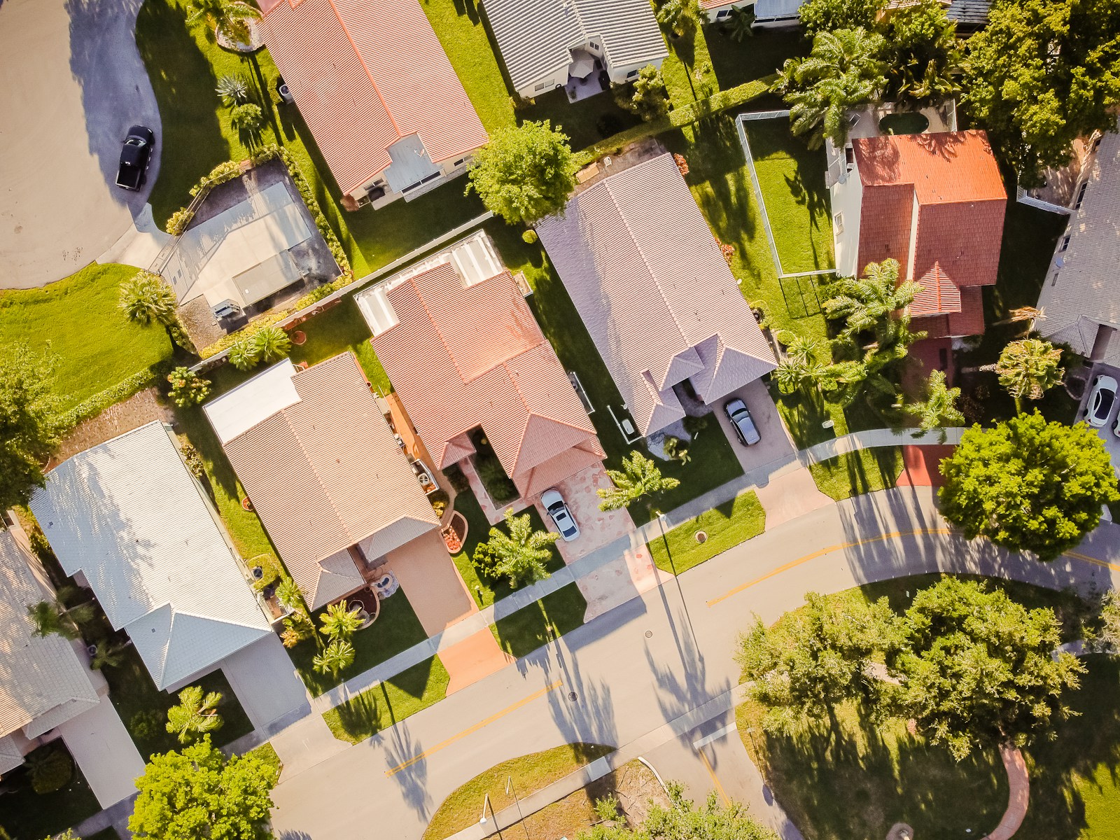
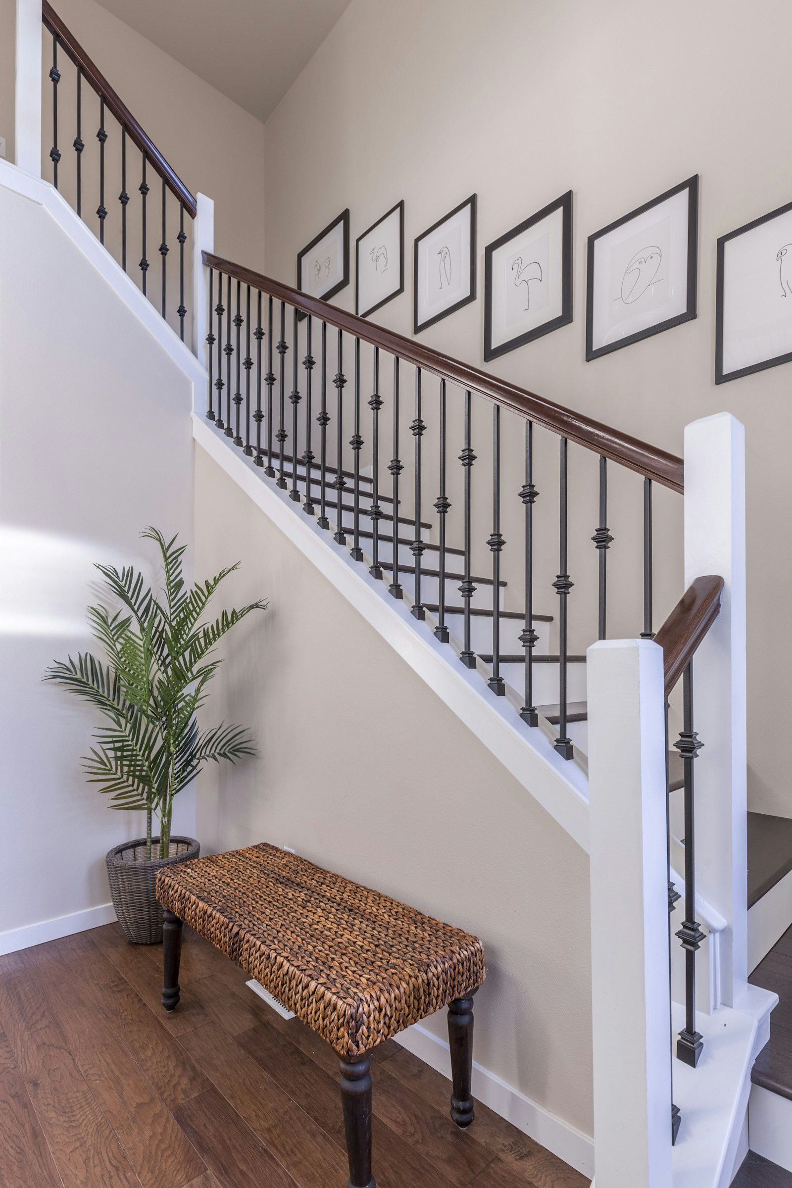
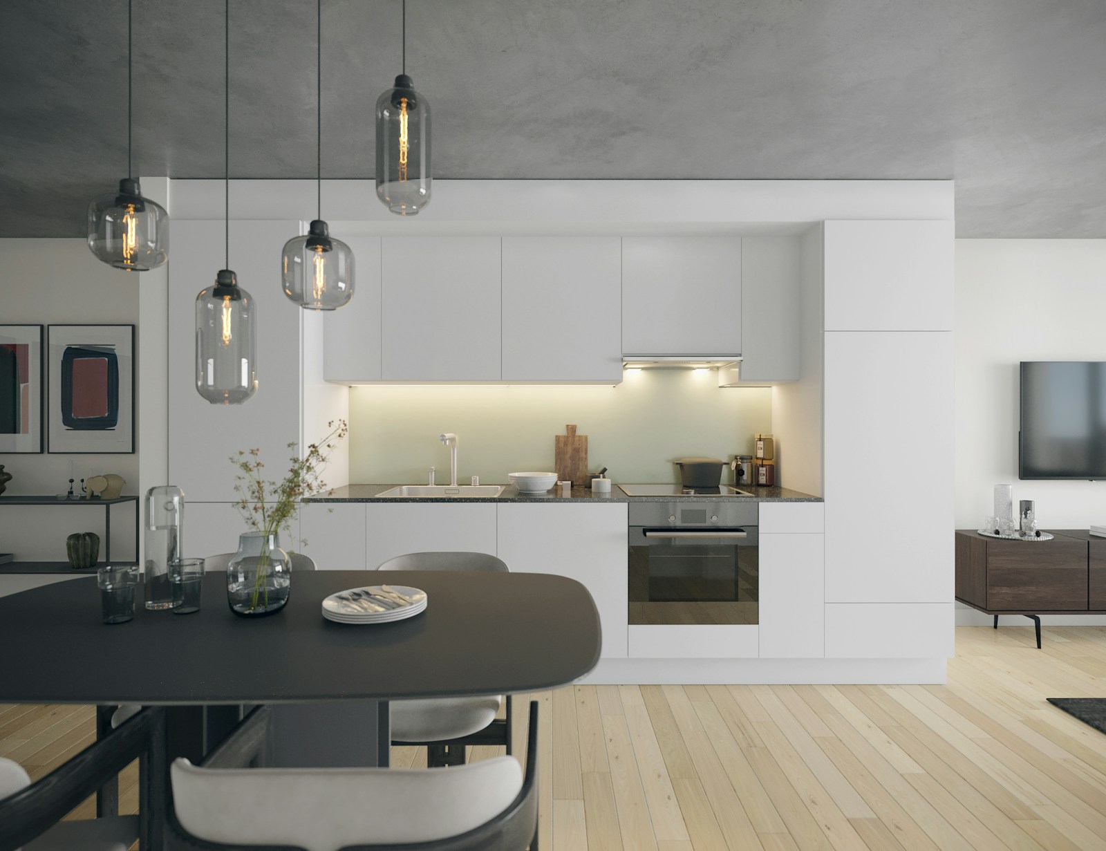
Your Spruce Grove Awaits
With its excellent proximity to Edmonton, abundant parks and trails, and a strong sense of community, Spruce Grove continues to be one of the region's most desirable places to live. The city's consistent growth and focus on quality of life make a home here a sound investment for your future. To discover the latest properties and take the first step towards calling Spruce Grove home, connecting with a local real estate expert is your best path to finding a house that you will love coming home to.
%20TB%20(1).png)
