Nestled in the scenic Parkland region, the Town of Stony Plain offers a unique blend of small-town charm and rich cultural heritage, creating a distinct identity that sets it apart. Known for its vibrant murals that adorn the downtown core and its deep-rooted connection to the past, this community provides a welcoming and picturesque setting for homeowners. Exploring homes for sale in Stony Plain means becoming part of a town that celebrates its history while building a bright future, all within a short drive of both Spruce Grove and Edmonton's amenities.
Search All Available Properties
-
3907 44 Avenue: Stony Plain House for sale : MLS®# E4473742
3907 44 Avenue Stony Plain Stony Plain T7Z 1K8 $459,900Single Family- Status:
- Active
- MLS® Num:
- E4473742
- Bedrooms:
- 3
- Bathrooms:
- 3
- Floor Area:
- 1,511 sq. ft.140 m2
Welcome to this well-maintained OVER 1,500 SQ FT two-storey in St. Andrews! The main floor features rich hardwood, a sunken living room with TILE-SURROUND WOOD-BURNING FIREPLACE, and an updated kitchen with white cabinetry, STAINLESS STEEL APPLIANCES, island seating, and ample prep space. The kitchen flows into the dining area with French doors leading to a TWO-TIERED DECK and landscaped backyard—perfect for summer entertaining. A convenient 2PC bath and main floor laundry complete this level. Upstairs offers 3 bedrooms including a spacious primary with 4PC ENSUITE, plus an additional full 4PC BATH. The basement is partially finished with flexible space for future development. Major upgrades include CENTRAL A/C, TANKLESS HOT WATER, PERMANENT APP-CONTROLLED EXTERIOR LIGHTING, programmable thermostat, vinyl windows, BACK LANE ACCESS, and an OVERSIZED, HEATED & INSULATED DOUBLE GARAGE with LED lighting—ideal for storage, projects, or hobby space. Walking distance to schools, parks, shopping & transit. More detailsCourtesy of Jason Hafso of MaxWell Challenge Realty- Haupt Phaneuf Real Estate Team
- eXp Realty
- (780) 993-8574
- Contact by Email
-
66 GRAYRIDGE Crescent: Stony Plain House for sale : MLS®# E4473756
66 GRAYRIDGE Crescent Stony Plain Stony Plain T7Z 0A1 $448,800Single Family- Status:
- Active
- MLS® Num:
- E4473756
- Bedrooms:
- 3
- Bathrooms:
- 3
- Floor Area:
- 1,479 sq. ft.137 m2
A SINGLE FAMILY HOME WITH A FINISHED BASEMENT AND AN OVER-SIZED ATTACHED DOUBLE GARAGE FOR UNDER $450,000...THIS IS THE ONE YOU HAVE BEEN WAITING FOR! On a LARGE pie-shaped lot in a safe and quiet Graybriar cul-de-sac, the house is waiting for a new family to make it their HOME! The main floor features a functional kitchen with a U-shaped island/eating bar, pendant lighting, a generous eating area, main floor laundry, and Large Great Room with a gas fireplace and side windows that flood the room with natural light! The upper level includes 3 bedrooms highlighted by a HUGE Master Bedroom with a walk-in closet and a 3-piece ensuite with a walk-in shower. The finished lower level includes the 4th Bedroom, computer-desk stations plus a GREAT Recreation Room to watch the Oiler Games! Other highlights include a HUGE DECK in the large WEST facing fenced/landscaped yard, a Storage Shed AND ...a NEWER AIR CONDITONING UNIT. In a Great Stony Plain loacation, THIS FAMILY HOME IS EXCEPTIONAL VALUE! More detailsCourtesy of Darrell W Zapernick of MaxWell Challenge Realty- Haupt Phaneuf Real Estate Team
- eXp Realty
- (780) 993-8574
- Contact by Email
-
519 WESTERRA Boulevard: Stony Plain House for sale : MLS®# E4473716
519 WESTERRA Boulevard Stony Plain Stony Plain T7Z 3A1 $589,900Single Family- Status:
- Active
- MLS® Num:
- E4473716
- Bedrooms:
- 6
- Bathrooms:
- 3
- Floor Area:
- 1,615 sq. ft.150 m2
WALKOUT bungalow with attached double garage (19Wx21L, heated) backing onto a treed nature reserve. This 1,615 square foot (plus full basement) home features vaulted ceilings, solar panels and laundry rooms on both floors. Open concept living room with corner gas fireplace & views of the greenspace behind, dining area with balcony access, gourmet kitchen with large eat-up island and corner pantry. Finishing off the main level: 2 full bathrooms and 3 bedrooms including the owner’s suite with walk-in closet & 4-piece ensuite with corner soaker tub. In the basement: 3 additional bedrooms, 4-piece bathroom, huge storage space with built-in shelves and family room with patio access. Outside: front porch and fully fenced back yard with balcony, patio, hot tub and gated access to nature reserve. Located within walking distance to school and parks, on a quiet no-through road. Must see! More detailsCourtesy of Carson K Beier of Royal LePage Noralta Real Estate- Haupt Phaneuf Real Estate Team
- eXp Realty
- (780) 993-8574
- Contact by Email
-
68 Silverstone Drive: Stony Plain House for sale : MLS®# E4473636
68 Silverstone Drive Stony Plain Stony Plain T7Z 0E8 $495,900Single Family- Status:
- Active
- MLS® Num:
- E4473636
- Bedrooms:
- 3
- Bathrooms:
- 3
- Floor Area:
- 1,902 sq. ft.177 m2
Welcome to this stunning, fully upgraded 1,900 sqft. home with an ATTACHED DOUBLE CAR GARAGE, in the community of SILVERSTONE. From the moment you enter, you’re greeted by a show-stopping living area featuring a beautiful custom FEATURE WALL with a FIREPLACE, setting the tone for the high-end finishes found throughout the home. The open-concept layout flows into the FULLY UPGRADED KITCHEN with PREMIUM CABINETRY, AN ISLAND, stylish finishes, and a WALK IN PANTRY. The DINING AREA continues the ELEVATED DESIGN with its own feature wall. A beautifully finished POWDER ROOM and a MUDROOM complete the main level. The upper floor is equally impressive, offering a SPACIOUS BONUS ROOM highlighted by another FEATURE WALL. The PRIMARY SUITE is a true retreat, featuring a WALK IN CLOSET and a 4-PIECE ENSUITE. Two additional bedrooms, a full bathroom, and a thoughtfully designed LAUNDRY ROOM with BUILT-IN SHELVING complete the upper level. Basement Ceiling is 9 feet with SIDE ENTRANCE for your future Legal suite. More detailsCourtesy of Shehlin Sandhu of Royal LePage METRO- Haupt Phaneuf Real Estate Team
- eXp Realty
- (780) 993-8574
- Contact by Email
-
1722 WESTERRA Wynd: Stony Plain House for sale : MLS®# E4473653
1722 WESTERRA Wynd Stony Plain Stony Plain T7Z 2Z1 $519,747Single Family- Status:
- Active
- MLS® Num:
- E4473653
- Bedrooms:
- 3
- Bathrooms:
- 3
- Floor Area:
- 1,970 sq. ft.183 m2
Welcome to the "Kaylan" built by the award-winning builder Pacesetter homes and is located in the heart of Lake Westerra and just steps to the neighborhood parks and walking trails. As you enter the home you are greeted by luxury vinyl plank flooring throughout the great room, kitchen, and the breakfast nook. Your large kitchen features tile back splash, an island a flush eating bar, quartz counter tops and an undermount sink. Just off of the kitchen and tucked away by the front entry is main floor den and full bathroom. Upstairs is the master's retreat with a large walk in closet and a 4-piece en-suite. The second level also include 2 additional bedrooms with a conveniently placed main 4-piece bathroom and a good sized bonus room. This home also comes with a side separate entrance perfect for future legal suite development. This home backs on to the greenspace for added privacy *** Under construction photos used are from a previously built home same style, will be complete by the end of next week *** More detailsCourtesy of Wally Karout of Royal Lepage Arteam Realty- Haupt Phaneuf Real Estate Team
- eXp Realty
- (780) 993-8574
- Contact by Email
-
105 GRAYWOOD Mews: Stony Plain Townhouse for sale : MLS®# E4473538
105 GRAYWOOD Mews Stony Plain Stony Plain T7Z 0C2 $354,900Condo- Status:
- Active
- MLS® Num:
- E4473538
- Bedrooms:
- 3
- Bathrooms:
- 3
- Floor Area:
- 1,411 sq. ft.131 m2
Exceptional 2-storey END UNIT townhouse in the sought-after Graybriar community of Stony Plain, featuring the largest lot in the complex, and a rare private setting backing onto green space to the north and east. With no neighbours behind, enjoy true privacy and open views. The main floor offers a bright open-concept layout with a renovated kitchen, large island with additional drawers, and seamless flow to the dining and living room, complete with a cozy gas fireplace. Upstairs features 3 bedrooms, including a spacious primary with ensuite. The finished basement adds valuable extra living space for family, guests and entertaining. The east-facing deck overlooks a field, plus a landscaped, fully fenced yard, perfect for pets in this pet-friendly complex. Prime location with quick access to Highway 16A, town pathways, shopping, and golf. Pride of ownership is evident throughout, making this home truly move-in ready. A rare opportunity to own a premium end unit with space, privacy, and location! More detailsCourtesy of Murray Zelinski of MaxWell Progressive- Haupt Phaneuf Real Estate Team
- eXp Realty
- (780) 993-8574
- Contact by Email
-
111 BRICKYARD Drive: Stony Plain House for sale : MLS®# E4473457
111 BRICKYARD Drive Stony Plain Stony Plain T7Z 0P2 $449,444Single Family- Status:
- Active
- MLS® Num:
- E4473457
- Bedrooms:
- 3
- Bathrooms:
- 3
- Floor Area:
- 1,702 sq. ft.158 m2
5 Things to Love About This Alquinn Home: 1) Modern Design: This new build in Brickyard offers over 1700sqft of thoughtfully designed living space with high-quality finishes. 2) Open-Concept Main Floor: Enjoy a bright, functional layout featuring an electric fireplace, stylish kitchen island w/ breakfast bar, and direct access to your deck. 3) Turnkey Appeal: Offering full landscaping and a double detached garage for a move-in-ready experience. 4) Smart Layout: The upper level includes a spacious bonus room, convenient laundry, 2 additional bedrooms, and 4pc bath. 5) Owner’s Retreat: The primary suite impresses with a large walk-in closet and a 5-piece ensuite. Located close to schools, a new rec centre, and every amenity. More detailsCourtesy of Jay Lewis of RE/MAX Excellence- Haupt Phaneuf Real Estate Team
- eXp Realty
- (780) 993-8574
- Contact by Email
-
108 SOUTH CREEK Wynd: Stony Plain House Duplex for sale : MLS®# E4473257
108 SOUTH CREEK Wynd Stony Plain Stony Plain T7Z 0J9 $429,900Single Family- Status:
- Active
- MLS® Num:
- E4473257
- Bedrooms:
- 3
- Bathrooms:
- 4
- Floor Area:
- 1,647 sq. ft.153 m2
Feel at home the moment you walk in the door of this fully finished 2 storey in Stony Plain's Southcreek subdivision. NO REAR NEIGHBOURS! Large open floorplan with big living room with tons of natural light. Kitchen has a corner pantry and a nice island for people to congregate around. Dining area is perfect for hosting family and friends. MAIN FLOOR LAUNDRY! Head upstairs and you'll find a great bonus room; ideal for watching a movie! Large master suite with vaulted ceilings, a large walk in closet and 4pc ensuite. 2 more bedrooms are great for kids, guests or a home office. Basement is fully developed with a large rec room and another bathroom. Central A/C. Double attached garage keeps the snow off the vehicles! West facing backyard is fully landscaped and even has extra storage with a shed. Farm field behind gives you plenty of views. Quiet cul-de-sac with great neighbours! More detailsCourtesy of Dave J Ryan of RE/MAX Real Estate- Haupt Phaneuf Real Estate Team
- eXp Realty
- (780) 993-8574
- Contact by Email
-
5106 47 Street: Stony Plain House Duplex for sale : MLS®# E4473208
5106 47 Street Stony Plain Stony Plain T7Z 2W5 $334,900Single Family- Status:
- Active
- MLS® Num:
- E4473208
- Bedrooms:
- 3
- Bathrooms:
- 2
- Floor Area:
- 1,169 sq. ft.109 m2
Welcome to 5106-47 Street, ideal for first-time buyers or young families, this bright, move-in-ready 1169 sq ft 2-storey half-duplex offers 3 bedrooms, 2 full baths, and a single attached garage. The main floor features a welcoming entry and an open-concept living area. The brand new kitchen includes warm cabinetry with built-ins, stainless appliances, light counters, and matching tile backsplash. Fresh paint, moss green trim and warm vinyl plank flooring runs throughout, and a fully updated bath with a tiled shower completes the level. Upstairs has 3 spacious bedrooms, including a bright primary, plus an updated 4-piece bath. The unfinished basement offers potential for a 4th bedroom or another living space with laundry. The large west facing backyard is great for gardening. Recent updates include trim, flooring, doors, kitchen cabinets, counters, backsplash, lighting, bathroom vanities and HWT. The back deck is wood with a concrete coating. Close to schools, shopping, and more. More detailsCourtesy of Becca A Duiker of RE/MAX PREFERRED CHOICE- Haupt Phaneuf Real Estate Team
- eXp Realty
- (780) 993-8574
- Contact by Email
-
4371 46 Street: Stony Plain Townhouse for sale : MLS®# E4473303
4371 46 Street Stony Plain Stony Plain T7Z 1J5 $248,800Condo- Status:
- Active
- MLS® Num:
- E4473303
- Bedrooms:
- 3
- Bathrooms:
- 2
- Floor Area:
- 1,299 sq. ft.121 m2
FANTASTIC END UNIT – FULLY FINISHED WITH A PARKING STALL. Pride of ownership is evident throughout this beautifully maintained home! Bright and spacious with abundant natural light, this move-in ready property features updated flooring and modern finishes throughout. The kitchen offers upgraded cabinetry, ample storage, and generous counter space. The living room is large and inviting, perfect for everyday living or entertaining. A convenient two-piece bath completes the main floor. Upstairs you’ll find three well-sized bedrooms, including a spacious primary, along with an updated main bathroom. The fully finished basement adds exceptional living space with a versatile office/den or workout area, laundry with cabinets and countertop, and a comfortable family room. Enjoy the private fenced yard with gazebo included. Well managed complex in a great location—this one is a must see! More detailsCourtesy of Nathan Richter of Exp Realty- Haupt Phaneuf Real Estate Team
- eXp Realty
- (780) 993-8574
- Contact by Email
-
161 3400 48 Street: Stony Plain Single Family Residence for sale : MLS®# E4473557
161 3400 48 Street Stony Plain Stony Plain T7Z 1R9 $225,000Land Lease Community- Status:
- Active
- MLS® Num:
- E4473557
- Bedrooms:
- 2
- Bathrooms:
- 1
- Floor Area:
- 833 sq. ft.77 m2
Step inside this quaint 2 bedroom home in the quiet community of Meridian Meadows. This home has been lovingly maintained and features an open concept kitchen and living space with vaulted ceilings that is drenched in natural sunlight with a large south facing livingroom window. Living space has newer laminate flooring and kitchen has some updated appliances. Toward the rear of the home you will find a 4 piece bathroom, 2nd bedroom, Primary bedroom with large closet, and stackable washer/dryer. There are 2 doorways onto the BIG deck in the sunny west facing yard. The yard is fenced and also features a storage shed and firepit area. This home is located in a quiet cul de sac. Meridian Meadows is well maintained and features a fenced in dog park area. The community office often puts on small community events. More detailsCourtesy of Jazmin K Laframboise of Exp Realty- Haupt Phaneuf Real Estate Team
- eXp Realty
- (780) 993-8574
- Contact by Email
-
101 4812 51 Avenue: Stony Plain Condo for sale : MLS®# E4473103
101 4812 51 Avenue Stony Plain Stony Plain T7Z 1R2 $169,900Condo- Status:
- Active
- MLS® Num:
- E4473103
- Bedrooms:
- 1
- Bathrooms:
- 2
- Floor Area:
- 665 sq. ft.62 m2
Welcome to Elmwood Court! Discover the comfort and convenience of 55+ adult living in this well-maintained 1 bed, 2 bath condo, ideally situated in the heart of downtown Stony Plain. This bright and sunny unit is located within a peaceful & well-managed smoke and pet-free building. Designed for those who value a quiet, low-maintenance lifestyle, this home offers in-suite laundry, air conditioning, elevator access, secure building entry and an underground parking stall for added safety and ease. This condo also features some fantastic features and upgrades including brand new carpet, a handy walk-in shower with glass sliding door and a separate 2-piece bath/laundry room off the front entrance perfect for your guests. Step outside to enjoy all the nearby amenities that downtown Stony Plain has to offer from shops, restaurants, and recreation - all of which are just a short walk from your front door. This is a fabulous opportunity to join a warm, age-restricted community tailored to your lifestyle! More detailsCourtesy of Katie Crawford of RE/MAX PREFERRED CHOICE- Haupt Phaneuf Real Estate Team
- eXp Realty
- (780) 993-8574
- Contact by Email
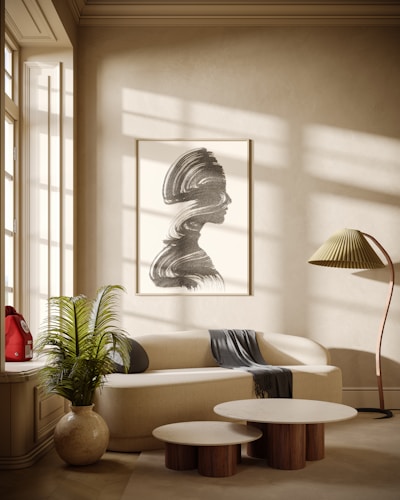
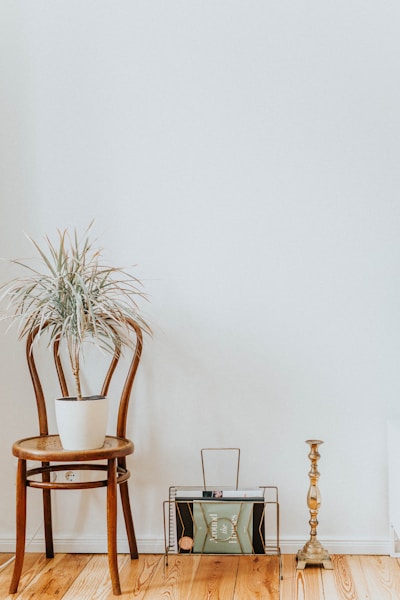
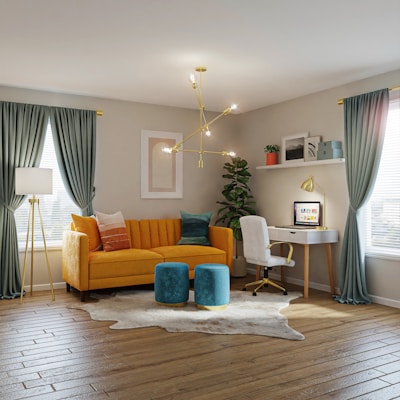
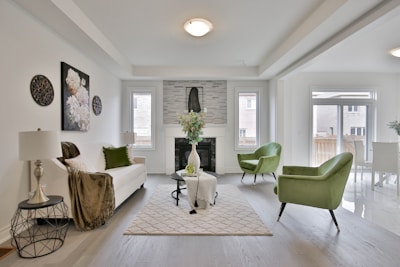
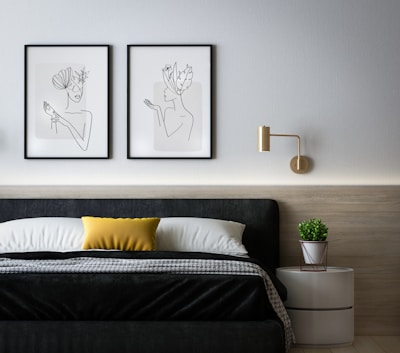
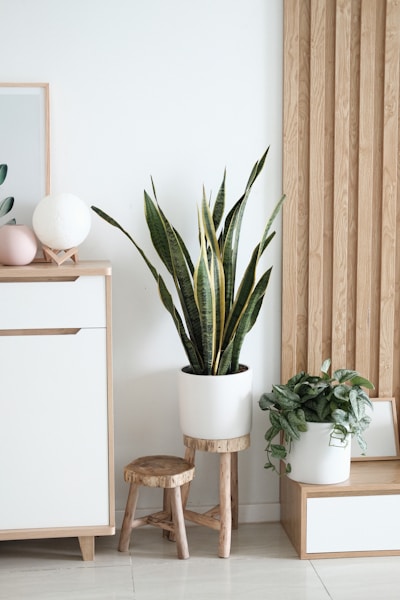
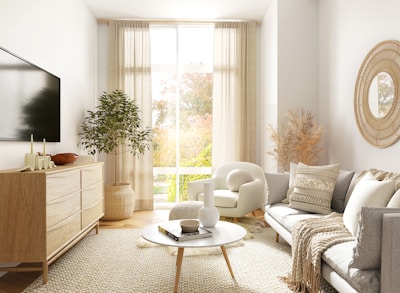
Discover the Heritage Heart of Parkland County
Find Your Place in a Town of Character
Stony Plain on the map
Navigating the Stony Plain Real Estate Landscape
Finding the right home in Stony Plain involves understanding its unique market dynamics, which balance historic appeal with modern growth. The town offers a range of options from affordable entry-level townhomes to larger properties that provide space for families to grow. A key attraction for many is the availability of homes on larger lots, sometimes even acreages, offering a taste of rural living with the convenience of town services. Engaging a local Stony Plain REALTOR® is the best way to navigate this charming and sometimes complex market to find a home that truly fits your lifestyle.

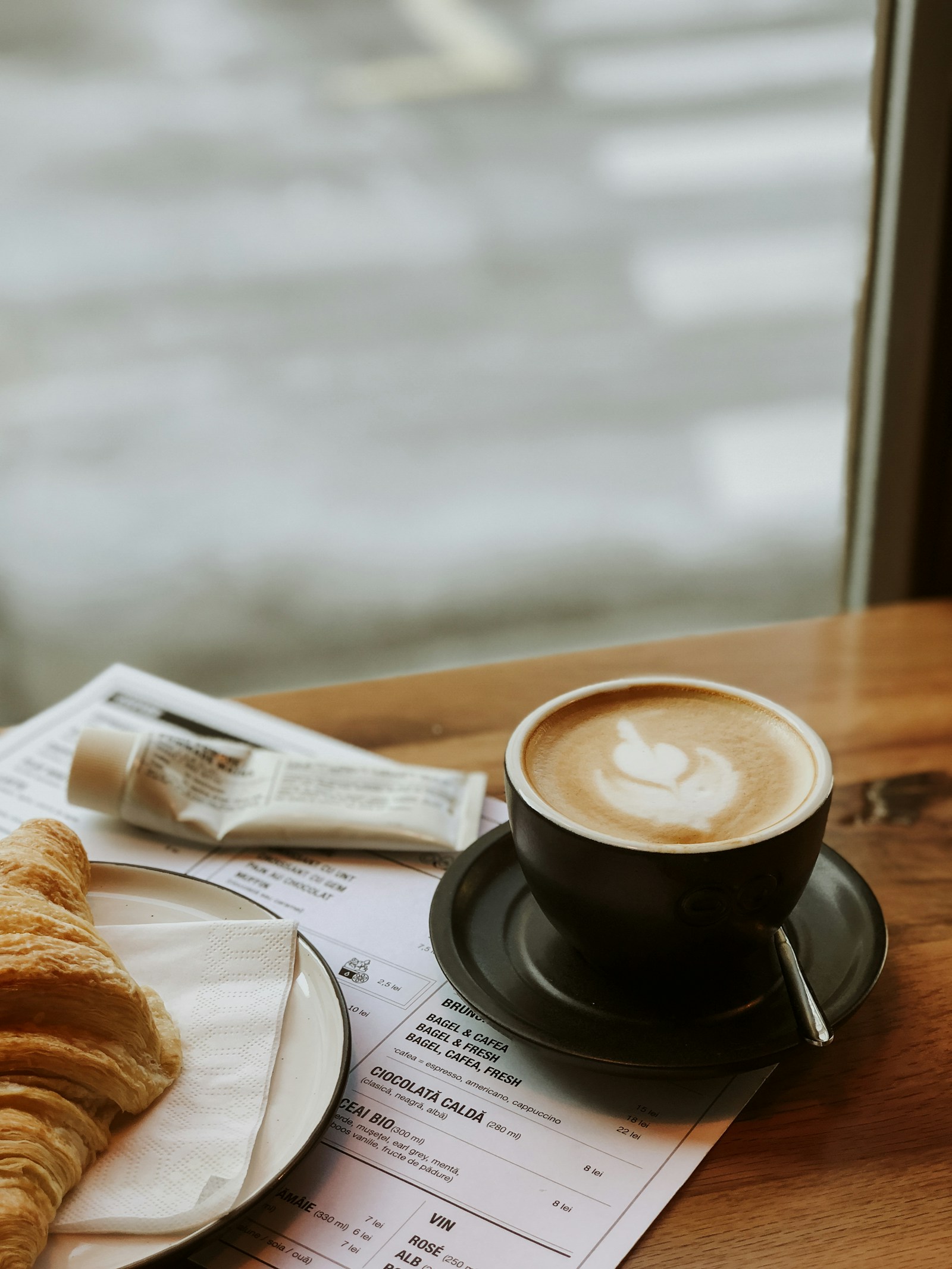


Amenities
- Freson Bros. Fresh Market Stony Plain
- Safeway Stony Plain
- Co-op Food Store (Stony Plain)
- Perks Coffee House
- The Sourdough Lady
- Dara's Luxury Decor & Coffee Bar
- Alexander's Restaurant & Lounge
- Twenty Eight Urban Kitchen
- Sorrentino's Stony Plain
- Rotary Park
- Shikaoi Park
- Willow Park Natural Area
- Westview School
- Parkland School Division
- High Park School
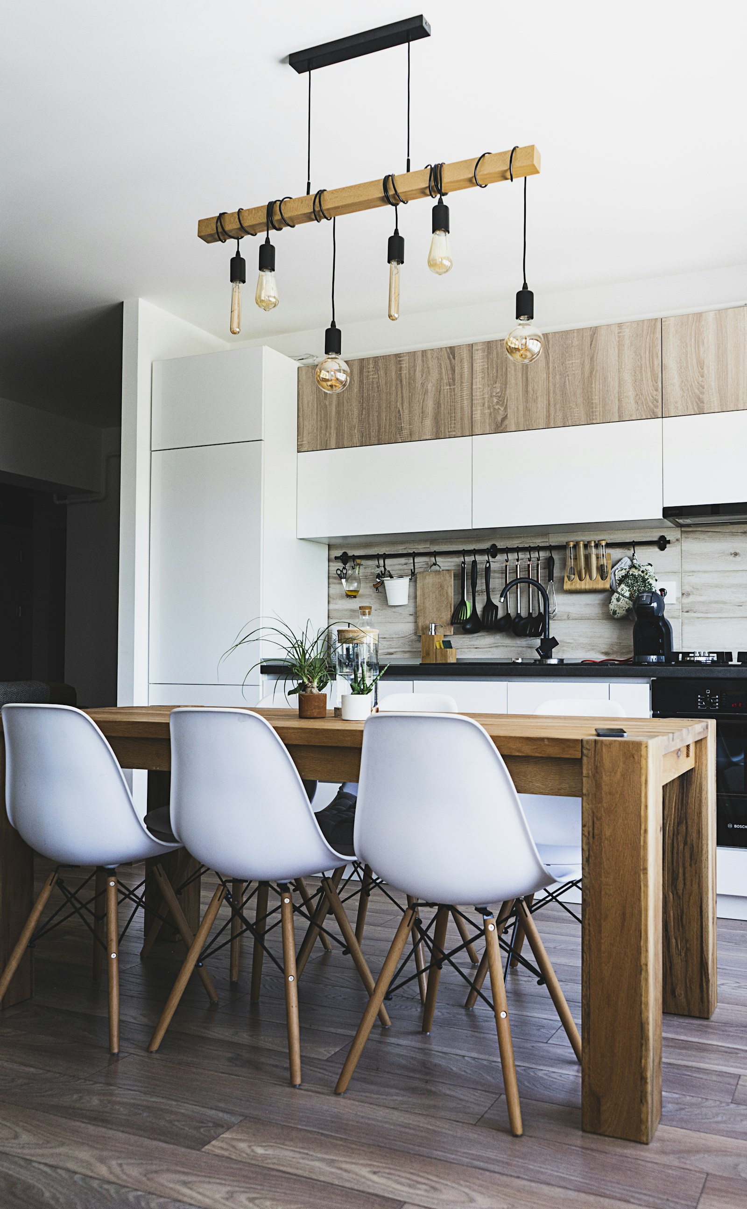
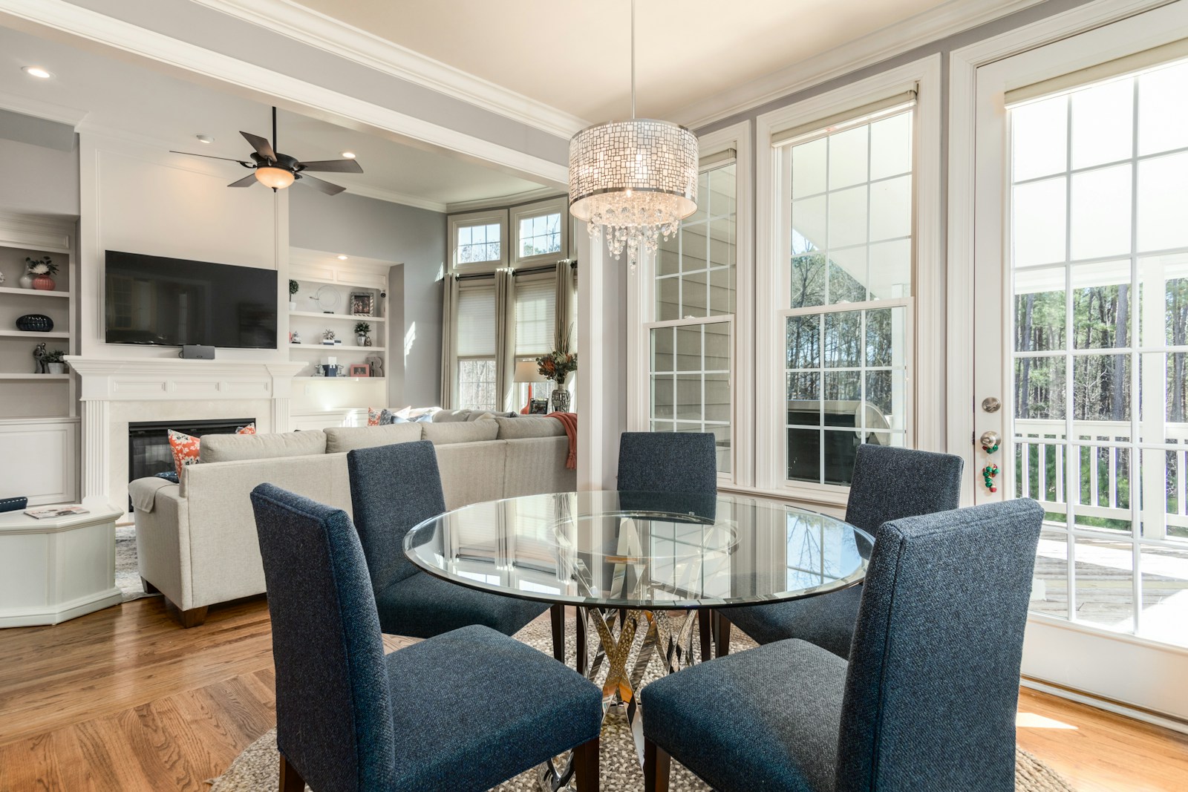
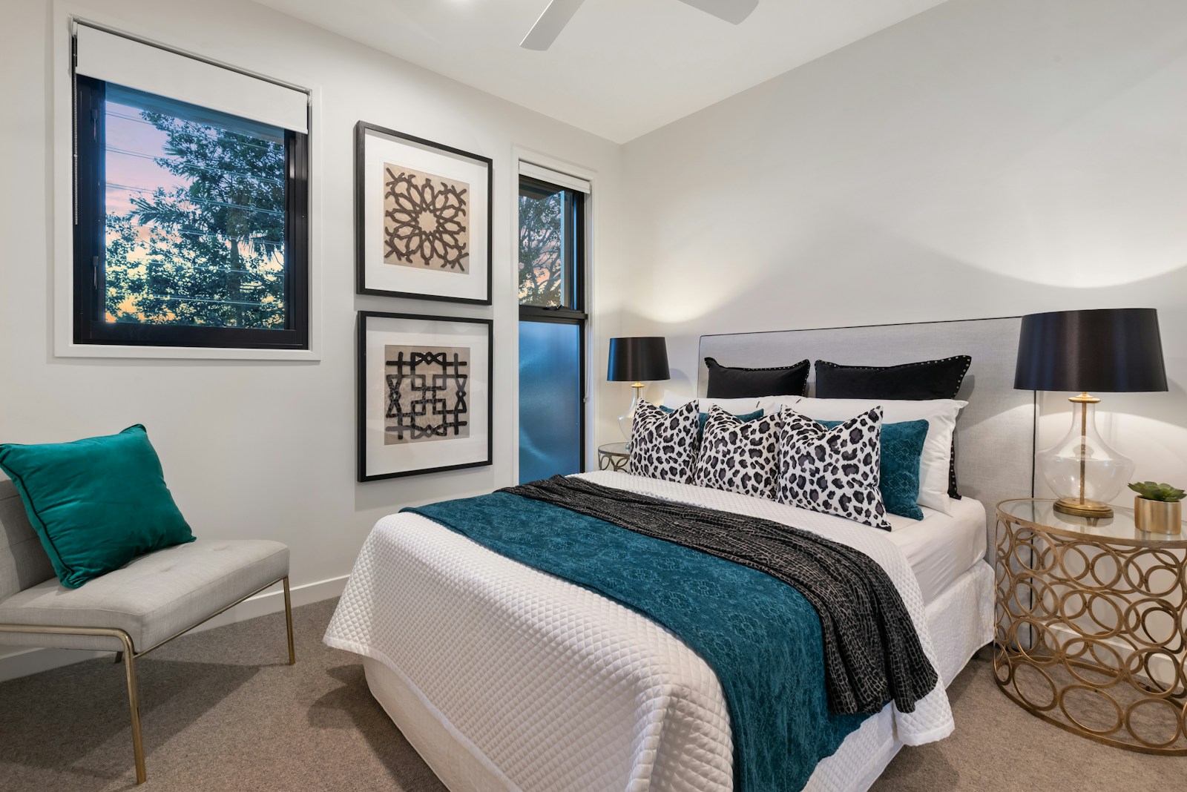
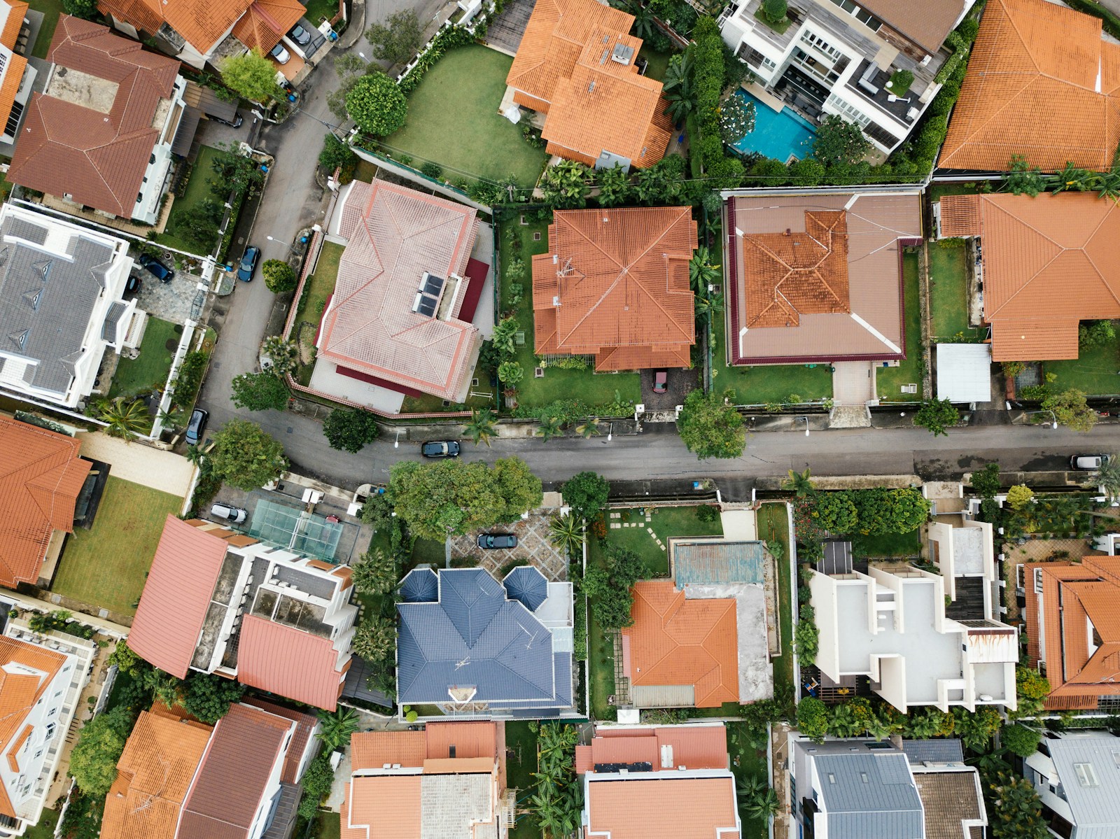
Begin Your Story in Stony Plain
With its strong community spirit, unique cultural attractions, and beautiful natural surroundings, Stony Plain presents a compelling and authentic Alberta living experience. Investing in a home here means more than just a property; it means becoming part of a community with a proud heart. To discover available properties and take the first step toward owning a piece of this special town, connecting with a real estate professional who knows Stony Plain inside and out is your essential next step.
.png)
