Just south of Edmonton, the city of Beaumont offers a refreshingly unique lifestyle, proudly embracing its rich Francophone heritage while providing all the modern amenities for today's homeowner. Known for its charming, small-town feel and strong community spirit, Beaumont has become a sought-after destination for those looking to escape the hustle without sacrificing convenience. Exploring homes for sale in Beaumont means investing in a vibrant, family-oriented community where neighbourhoods are designed for connection, and a warm, welcoming atmosphere is felt on every street.
Search All Available Properties
-
4409 37 Street: Beaumont House for sale : MLS®# E4464431
4409 37 Street Beaumont Beaumont T4X 3A7 $469,900Single FamilyCourtesy of Yad Dhillon of Nationwide Realty Corp- Status:
- Active
- MLS® Num:
- E4464431
- Bedrooms:
- 3
- Bathrooms:
- 3
- Floor Area:
- 1,697 sq. ft.158 m2
**BEAUMONT**offering a warm and inviting atmosphere perfect for families or anyone seeking both comfort and style. The main floor features an open layout that effortlessly connects the living, dining, and kitchen areas, creating an ideal space for entertaining or relaxing. A welcoming foyer, convenient mudroom, and a stylish half bath add to the thoughtful design. Upstairs, you’ll find a private primary suite with its own ensuite, providing a retreat for rest and relaxation. Two additional bedrooms and a spacious family room give you flexibility for growing needs, guests, or a home office. A full bathroom and laundry area complete this level, ensuring functionality and ease of living. Natural light fills the home, highlighting modern finishes and an elegant flow between rooms. Every detail has been carefully planned to balance practicality with comfort, making it easy to picture your life unfolding here. This property is set in a friendly community, close to parks, schools, and amenities. More details- Haupt Realty Team | Edmonton REALTORS
- eXp Realty
- (780) 993-8574
- Contact by Email
-
108 RIDEAU Place: Beaumont House for sale : MLS®# E4464162
108 RIDEAU Place Beaumont Beaumont T4X 1Z6 $628,500Single FamilyCourtesy of Brent MacIntosh of RE/MAX River City- Status:
- Active
- MLS® Num:
- E4464162
- Bedrooms:
- 4
- Bathrooms:
- 4
- Floor Area:
- 1,837 sq. ft.171 m2
Discover the perfect blend of style and comfort in this stunning Colonial Estates home! With approx. 2,600 sq. ft. of living space, this 3+1 bed, 3.5 bath home was designed for modern family living. The open-concept main floor invites you in with a cozy gas fireplace, a chef-inspired kitchen with a large island and walk-in pantry, and bright dining space. Upstairs, relax in the primary suite with walk-in closet and 5 piece ensuite, plus the convenience of upstairs laundry. The fully finished basement adds even more living space with a family room, wet bar, and custom cedar ceiling. Step outside to a composite deck, large yard, and fire pit — perfect for summer nights in Beaumont’s beautiful Colonial Estates. More details- Haupt Realty Team | Edmonton REALTORS
- eXp Realty
- (780) 993-8574
- Contact by Email
-
7104 47A Street: Beaumont House for sale : MLS®# E4464183
7104 47A Street Beaumont Beaumont T4X 3B7 $589,900Single FamilyCourtesy of Erik Eisen of Century 21 All Stars Realty Ltd- Status:
- Active
- MLS® Num:
- E4464183
- Bedrooms:
- 3
- Bathrooms:
- 3
- Floor Area:
- 1,610 sq. ft.150 m2
Ready to enjoy sunsets over the pond? Or stroll around the pond for drinks with friends at the local brewery? Welcome to the new community of Le Reve. This brand-new home is Built Green Certified, includes a smart home package with a doorbell camera, smart thermostat, Google Hub, and smart switches. The 9' walkout basement is full of light with double garden doors and a huge window facing out to the lake! Step inside to spacious 9’ ceilings and luxury vinyl plank flooring that flow through the open-concept main floor. The kitchen is functional and modern with quartz counters, a large island with eating ledge, soft-close cabinetry, corner pantry, and a stylish OTR. The main floor is filled with natural light from large windows and sliding patio doors that open to the upper level deck. Upstairs, include a spacious primary suite with a walk-in closet and private ensuite, 2 additional bdrm, a bonus room, laundry area, and a 2nd full bath. Enjoy safe and peaceful Beaumont but only 6 minutes to south Edmonton! More details- Haupt Realty Team | Edmonton REALTORS
- eXp Realty
- (780) 993-8574
- Contact by Email
-
5801 54 Avenue: Beaumont House for sale : MLS®# E4464195
5801 54 Avenue Beaumont Beaumont T4X 1B6 $449,000Single FamilyCourtesy of Sheryl Stephens of RE/MAX Real Estate- Status:
- Active
- MLS® Num:
- E4464195
- Bedrooms:
- 3
- Bathrooms:
- 3
- Floor Area:
- 1,269 sq. ft.118 m2
This beautiful corner lot bungalow located in Beaumont is perfect if you’re looking to downsize or start a family & enjoy a backyard oasis. All the expensive items have been done. Including a custom-made kitchen includes a gas-stove, quartz counter-tops, soft-close drawers, motorized blinds over sink, & stainless steel appliances. Other upgrades are solar panels, remote window coverings in 2024( livingroom); triple-pane windows, shingles, furnace & central vac; newer front & back doors, A/C, newer led lights & ceiling fan, newer main bathroom vanity & tub surround. This home has 3 good sized bedrooms on the main level, w/ a 4 pc main bath & 2 pc ensuite. The living room boasts a beautiful brick wood burning fireplace & vaulted ceiling. The basement has a large rec room/flex space & 3 pc bathroom including new shower. W/ plenty of storage & an extra fridge & freezer chest, LG washer/dryer & wash basin. The backyard oasis is perfect w/ perennials and plenty of sunlight. Garage is 6.54m x 6.47m More details- Haupt Realty Team | Edmonton REALTORS
- eXp Realty
- (780) 993-8574
- Contact by Email
-
4013 36 ST: Beaumont House for sale : MLS®# E4464248
4013 36 ST Beaumont Beaumont T4X 3H3 $579,900Single FamilyCourtesy of Mehak Sidhu of Exp Realty- Status:
- Active
- MLS® Num:
- E4464248
- Bedrooms:
- 4
- Bathrooms:
- 3
- Floor Area:
- 2,002 sq. ft.186 m2
Modern fully custom home featuring 4 bedrooms, 3 full bathrooms, and a bonus room. The main floor offers a bedroom with full washroom, open-to-above living area, and a spice kitchen for added convenience. The main kitchen includes a central island, quartz countertops, premium cabinetry and tile backsplash. All appliances and blinds included. Main floor is finished with elegant tile flooring, while the second floor features vinyl throughout. Upstairs offers a spacious bonus room, primary bedroom with ensuite, two additional bedrooms, full bath, and laundry. Enjoy 9 ft ceilings on both main and basement levels. The home includes a side entrance and two basement windows, offering great potential for a future legal suite. More details- Haupt Realty Team | Edmonton REALTORS
- eXp Realty
- (780) 993-8574
- Contact by Email
-
4008 40 Street: Beaumont House for sale : MLS®# E4464247
4008 40 Street Beaumont Beaumont T4X 2A8 $859,900Single FamilyCourtesy of Aman Sandhu of MaxWell Polaris- Status:
- Active
- MLS® Num:
- E4464247
- Bedrooms:
- 5
- Bathrooms:
- 4
- Floor Area:
- 2,909 sq. ft.270 m2
Luxury meets lifestyle at 4008 40 Street, Beaumont! This stunning 2,909 sq ft home blends modern design with everyday comfort, featuring 5 spacious bedrooms and 4 full baths, including a main-floor bedroom with ensuite—perfect for guests or multi-generational living. Enjoy two open-to-above living areas filled with natural light, dual fireplaces, and elegant finishes throughout. The chef-inspired kitchen pairs beautifully with a separate spice kitchen for effortless entertaining. Upstairs, each bedroom offers its own private ensuite, plus a bonus room for family time or a home office. A triple attached garage, full appliance package, and a smart, family-friendly layout complete this perfect home. Nestled near schools, parks, and all amenities, this Beaumont beauty truly checks every box! More details- Haupt Realty Team | Edmonton REALTORS
- eXp Realty
- (780) 993-8574
- Contact by Email
-
3516 41 Avenue: Beaumont House for sale : MLS®# E4464283
3516 41 Avenue Beaumont Beaumont T4X 3H3 $595,000Single FamilyCourtesy of . Armanpreet Singh of Exp Realty- Status:
- Active
- MLS® Num:
- E4464283
- Bedrooms:
- 3
- Bathrooms:
- 3
- Floor Area:
- 2,000 sq. ft.186 m2
BRAND NEW, READY TO MOVE-IN home offering 2000+ sq ft, loaded with premium upgrades! ALL APPLIANCES AND WINDOW BLINDS INCLUDED. CUSTOM kitchen and SPICE KITCHEN with high-end finishes, golden-accented UPGRADED QUARTZ COUNTERTOPS, and designer handles. Main floor features a DEN with closet (can serve as a bedroom) and a full 3-piece bath. Premium 2x2 tiles on main and luxury vinyl upstairs. OPEN-TO-ABOVE living area with matte-finish tile wall and electric fireplace. Sleek black and gold lighting, plumbing, and hardware throughout. Staircase with premium spindle railing and step lights. Primary suite offers a modern feature wall, indent ceiling, walk-in closet, and a luxury 5-piece ensuite. Side entrance for potential 2-bedroom legal suite. Over $20K IN UPGARDES beyond similar homes on same street. WALKING DISTANCE to school, park, and upcoming shopping plaza. Only 20 minutes to the airport — a perfect blend of style, comfort, and convenience. More details- Haupt Realty Team | Edmonton REALTORS
- eXp Realty
- (780) 993-8574
- Contact by Email
-
4710 41 Street: Beaumont House for sale : MLS®# E4464413
4710 41 Street Beaumont Beaumont T4X 2A8 $1,349,000Single FamilyCourtesy of Ken J Healey of RE/MAX Elite- Status:
- Active
- MLS® Num:
- E4464413
- Bedrooms:
- 5
- Bathrooms:
- 6
- Floor Area:
- 4,050 sq. ft.376 m2
Love where you live! This stunning Home2Love by Royer Homes blends luxury, lifestyle & versatility in one remarkable property. Nestled on a large pie-shaped, tree-lined lot with walking trails at your doorstep—your own private retreat. The exterior showcase Hardie board siding, stone accents & exposed aggregate driveway, while inside, abundant natural light fills all three levels, showcasing the high-end finishes & thoughtful design throughout. The chef’s kitchen features a built-in oven, microwave, warming drawer, induction stove & beverage cooler. A walk-through pantry with custom cubbies connects to the triple garage. Open stairs lead to a serene primary with spa-like ensuite & large walk-in closet & convenient laundry access. Enjoy BBQs & sunsets from the enclosed sunroom-style deck. The legal suite above the garage offers flexible living (1 or 2 bedrooms) with an option for a home-based business. The walk-out level has in-floor heat, gym, rec room, another bedroom & bathroom, storage & hot tub room. More details- Haupt Realty Team | Edmonton REALTORS
- eXp Realty
- (780) 993-8574
- Contact by Email
-
137 RUE MAGNAN: Beaumont House Duplex for sale : MLS®# E4464066
137 RUE MAGNAN Beaumont Beaumont T4X 0A5 $367,500Single FamilyCourtesy of Marc Tessier of RE/MAX Elite- Status:
- Active
- MLS® Num:
- E4464066
- Bedrooms:
- 3
- Bathrooms:
- 3
- Floor Area:
- 1,304 sq. ft.121 m2
Move-in ready & full of updates! This 3 bed, 3 bath - half duplex offers comfort, style & peace of mind with a brand-new roof, new furnace & new instant hot water tank—all professionally installed. With approximately 1,300 sq. ft. of living space, the main floor features newer vinyl plank flooring & a cozy corner gas fireplace. The kitchen includes a newer fridge & stove, plenty of counter space with a sizeable island & plenty of natural light fills the space from the larger windows. A convenient 2-piece bathroom completes this level. Upstairs, you’ll find 3 spacious bedrooms, including a generous primary bedroom with a walk-in closet & 4-pc ensuite. The partially finished basement offers excellent potential for a recreation room, gym, or home office. Outside, enjoy your fenced yard & backyard deck—perfect for relaxing or entertaining. Additional highlights include a single attached garage (20.5 ft x 10 ft), large storage shed, fresh paint throughout & a quiet street with plenty of walking paths nearby! More details- Haupt Realty Team | Edmonton REALTORS
- eXp Realty
- (780) 993-8574
- Contact by Email
-
3502 42 Avenue: Beaumont House for sale : MLS®# E4464076
3502 42 Avenue Beaumont Beaumont T4X 3G4 $539,500Single FamilyCourtesy of Deep Nirwan of Exp Realty- Status:
- Active
- MLS® Num:
- E4464076
- Bedrooms:
- 4
- Bathrooms:
- 3
- Floor Area:
- 2,015 sq. ft.187 m2
Stunning corner lot detached home in Beaumont! This bright, open-concept layout features luxury vinyl plank flooring throughout the main floor, a cozy electric fireplace with feature wall in the living area, and a spacious kitchen with backsplash and designated space for built-in appliances. The dining and living areas are seamlessly connected, perfect for entertaining. A main floor bedroom with large window, full closet, and a full bath offers flexibility for guests or family. Upstairs boasts a bonus room, a primary bedroom with feature wall and ensuite, two more bedrooms, a shared full bath, and convenient second-floor laundry. Large windows throughout flood the home with natural light. Includes double car garage. Located in a family-friendly community, this home offers comfort, space, and style! More details- Haupt Realty Team | Edmonton REALTORS
- eXp Realty
- (780) 993-8574
- Contact by Email
-
OPEN HOUSE: 166 RUE MAGNAN Street: Beaumont House Duplex for sale : MLS®# E4464069
166 RUE MAGNAN Street Beaumont Beaumont T4X 0A6 OPEN HOUSE: Nov 02, 202511:00 AM - 01:00 PM MSTOpen House on Sunday, November 2, 2025 11:00AM - 1:00PM$430,000Single FamilyCourtesy of Paras Bhardwaj of Exp Realty- Status:
- Active
- MLS® Num:
- E4464069
- Bedrooms:
- 3
- Bathrooms:
- 4
- Floor Area:
- 1,400 sq. ft.130 m2
This STUNNING 1,400 sq ft Bi-level Duplex in the sought-after community of Montalet is the perfect mix of STYLE, SPACE, and COMFORT! Step into the grand entryway with a walk-in storage closet, then enjoy a BRIGHT and SPACIOUS main floor featuring rich dark tones, gleaming hardwood floors, and soaring VAULTED CEILINGS. The open-concept living room showcases a cozy GAS FIREPLACE with custom stonework that makes a statement! The KITCHEN is perfect for entertaining with a large island, stainless steel appliances, walk-in pantry, and beautiful cabinetry. The dining area flows seamlessly onto your PRIVATE DECK and FULLY LANDSCAPED, FENCED YARD — ideal for BBQs and family gatherings! Upstairs features a LUXURIOUS primary suite with WALK-IN CLOSET and ensuite, plus a second bedroom and full bath. The FULLY FINISHED BASEMENT adds even more living space with a family room, bedroom, storage & bathroom. Close to schools, playgrounds, shopping, and just minutes from the airport — this home truly has it all. More details- Haupt Realty Team | Edmonton REALTORS
- eXp Realty
- (780) 993-8574
- Contact by Email
-
6613 62 Avenue: Beaumont House for sale : MLS®# E4464105
6613 62 Avenue Beaumont Beaumont T4X 0J3 $799,900Single FamilyCourtesy of Jesse Rowe of Exp Realty- Status:
- Active
- MLS® Num:
- E4464105
- Bedrooms:
- 5
- Bathrooms:
- 4
- Floor Area:
- 2,777 sq. ft.258 m2
Welcome to Beaumont! This custom-built & fully finished home boasts almost 2800 sq ft over 3 upper levels on a massive 9,000 sq ft pie lot! This 5 bed, 3.5 bath beauty offers exceptional design & space. The primary suite occupies its own private third level, featuring a spa-inspired ensuite & walk-in closet and plenty of living space to make this area your own. The main level boasts an open-concept layout with premium appliances, luxury Alberta-made laminate flooring, air conditioning & a cozy gas fireplace with custom mantel. The fully finished basement adds even more living space for family or guests which includes the 5th bedroom, family room (close to 800 additional square feet). Outside, enjoy a $50,000 professionally landscaped yard with new deck, garden beds, flower boxes & over 2 dozen fruit trees—your own backyard retreat! The extended garage provides ample storage. Situated on a quiet street near parks, walking paths, schools & amenities—this is the one you’ve been waiting for. Welcome home! More details- Haupt Realty Team | Edmonton REALTORS
- eXp Realty
- (780) 993-8574
- Contact by Email
Experience Beaumont's Distinctive Charm
Find Your Place in a Growing Community
beaumont on the map
Navigating the Beaumont Real Estate Landscape
Understanding the local market is key to a successful home search in this desirable city. The landscape includes attractive new developments on the edges of town, as well as well-kept older homes closer to the charming downtown core with its iconic church spire. Many buyers are drawn to properties that offer potential for a basement suite, providing flexible living arrangements or rental income. Partnering with a knowledgeable Beaumont REALTOR® will give you the local insight needed to navigate these options and find a home that represents both a sound investment and a perfect lifestyle fit.

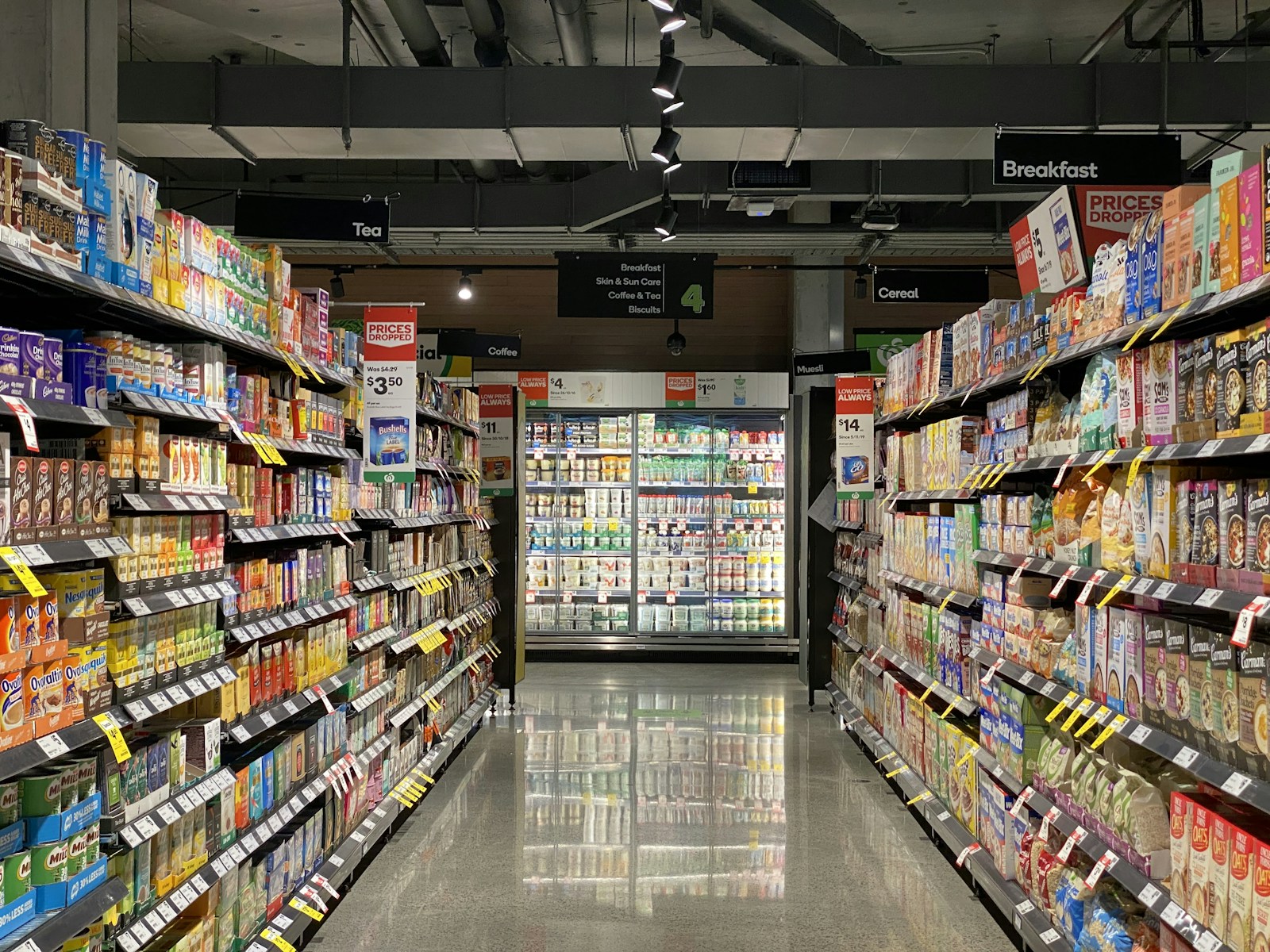
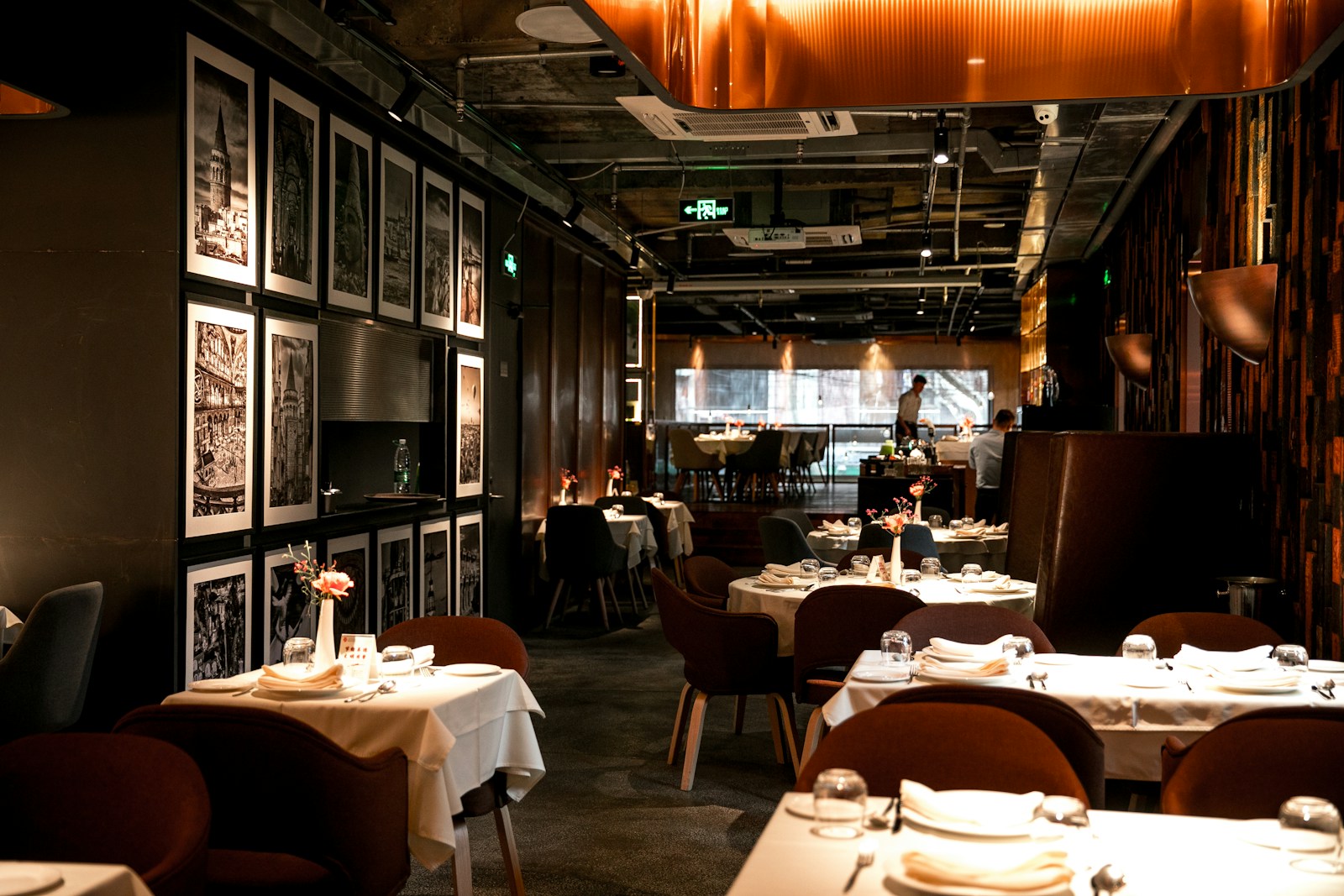
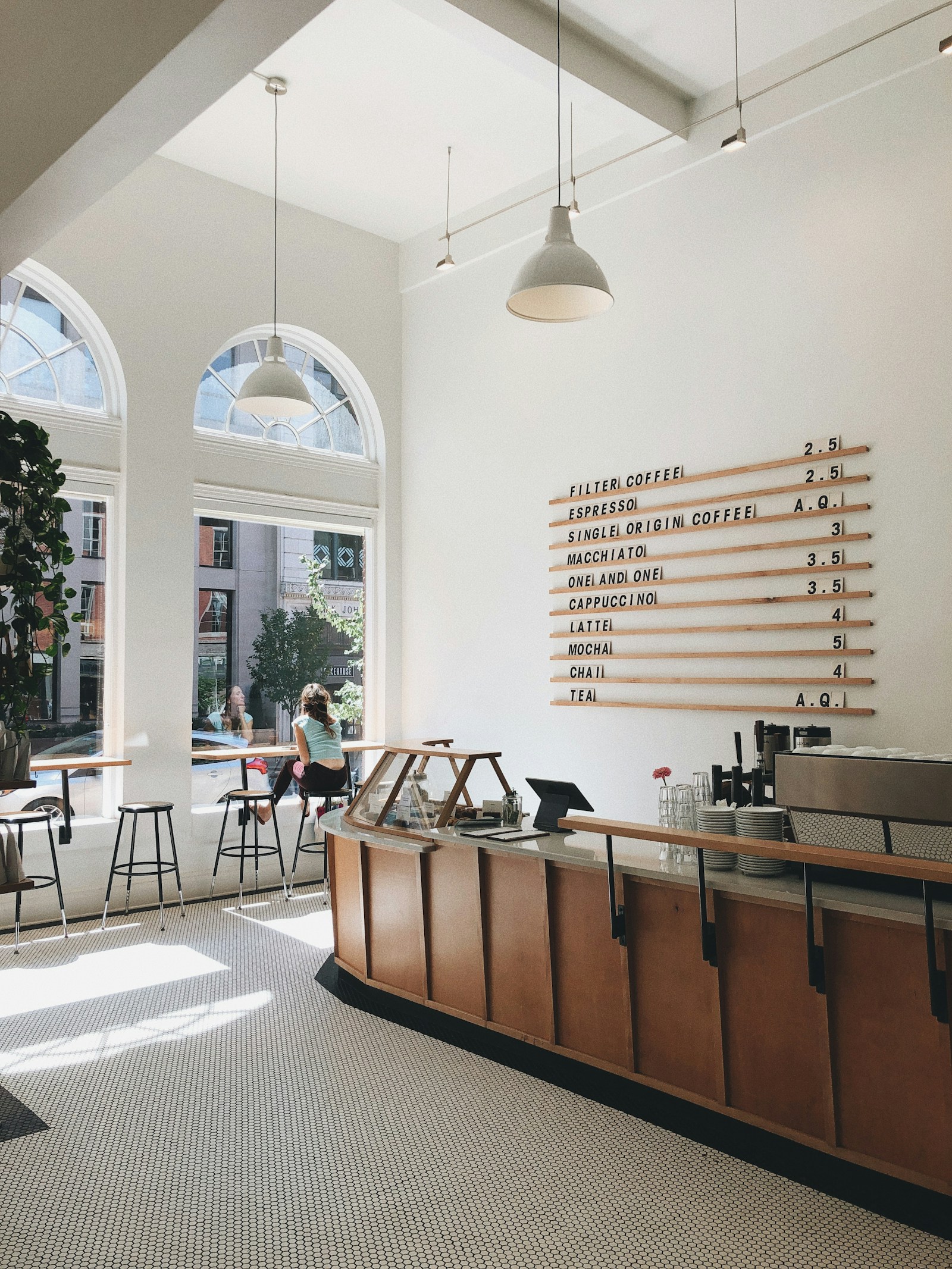
Amenities
- Jeb's NOFRILLS Beaumont
- Sobeys - Beaumont
- Punjab Mart
- Jef's Café
- Chartier
- Blush Cake Bar - Bakery & Coffee
- Farina
- Midnight Masala
- Chartier
- Gobeil Park
- Four Seasons Park
- Beaumont Spray Park
- École Beau Meadow School
- École Bellevue School
- École Secondaire Beaumont Composite High School
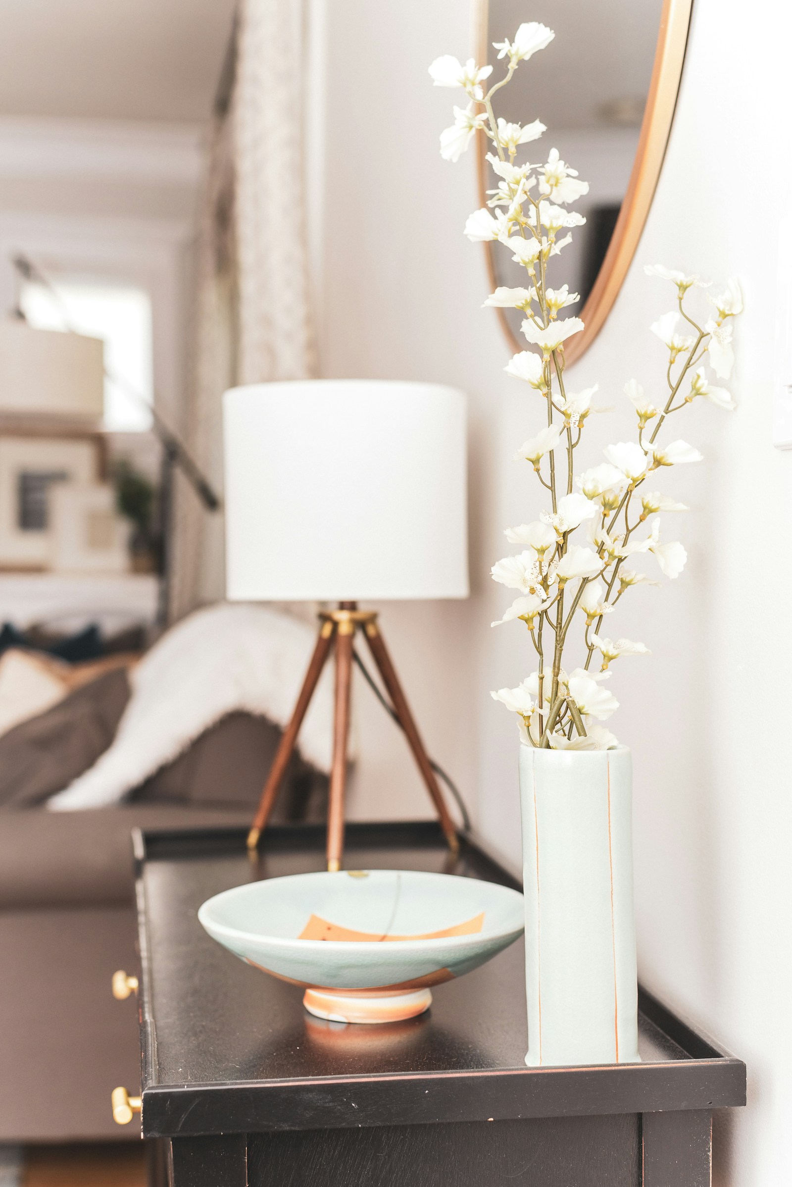
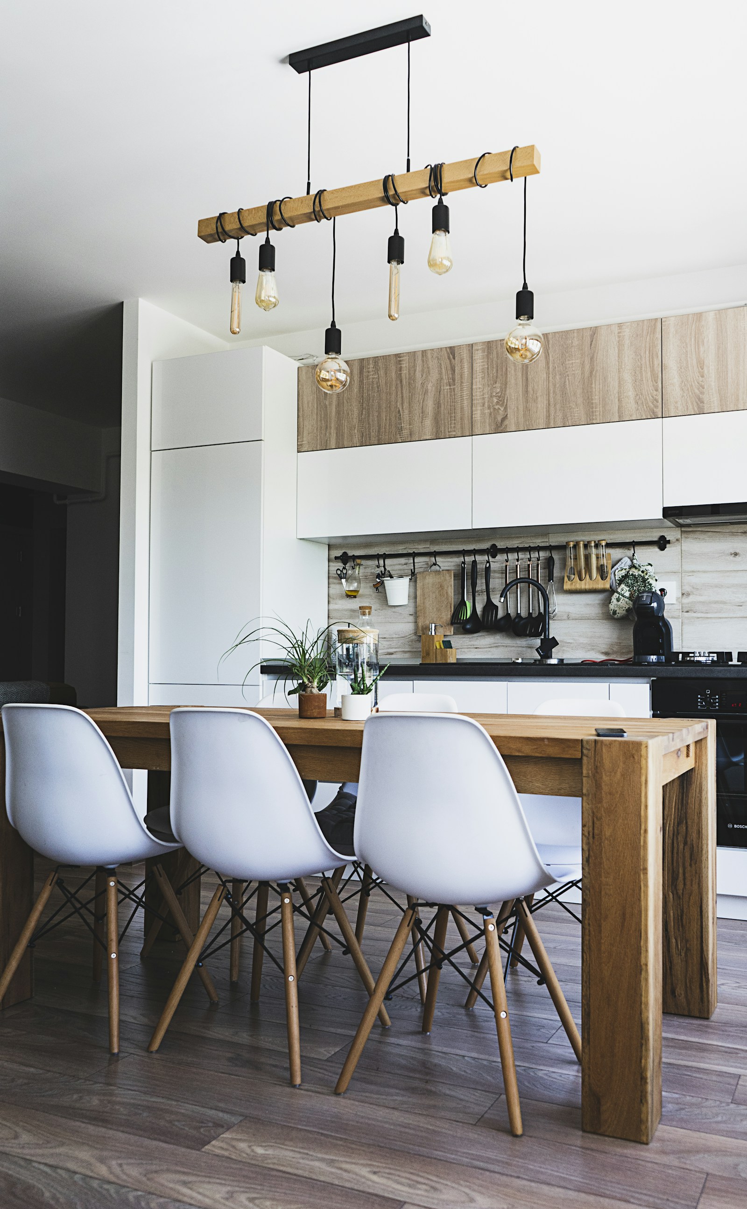
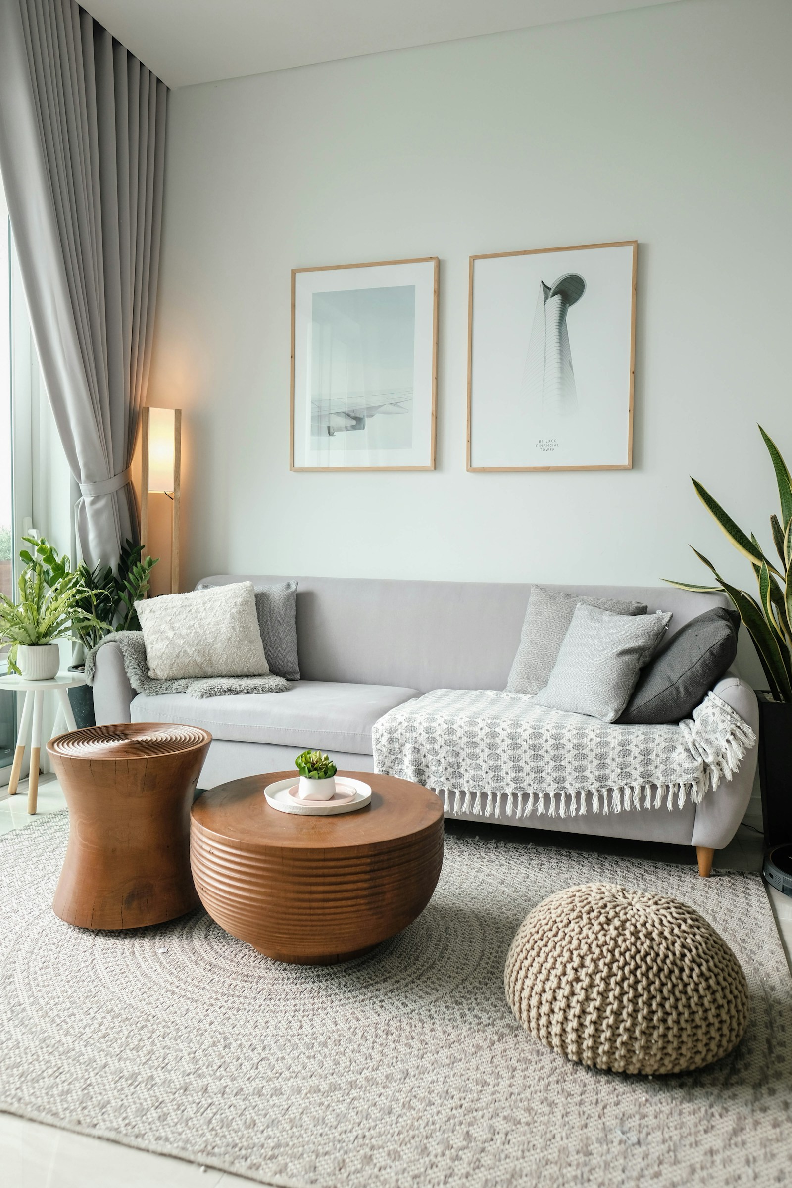
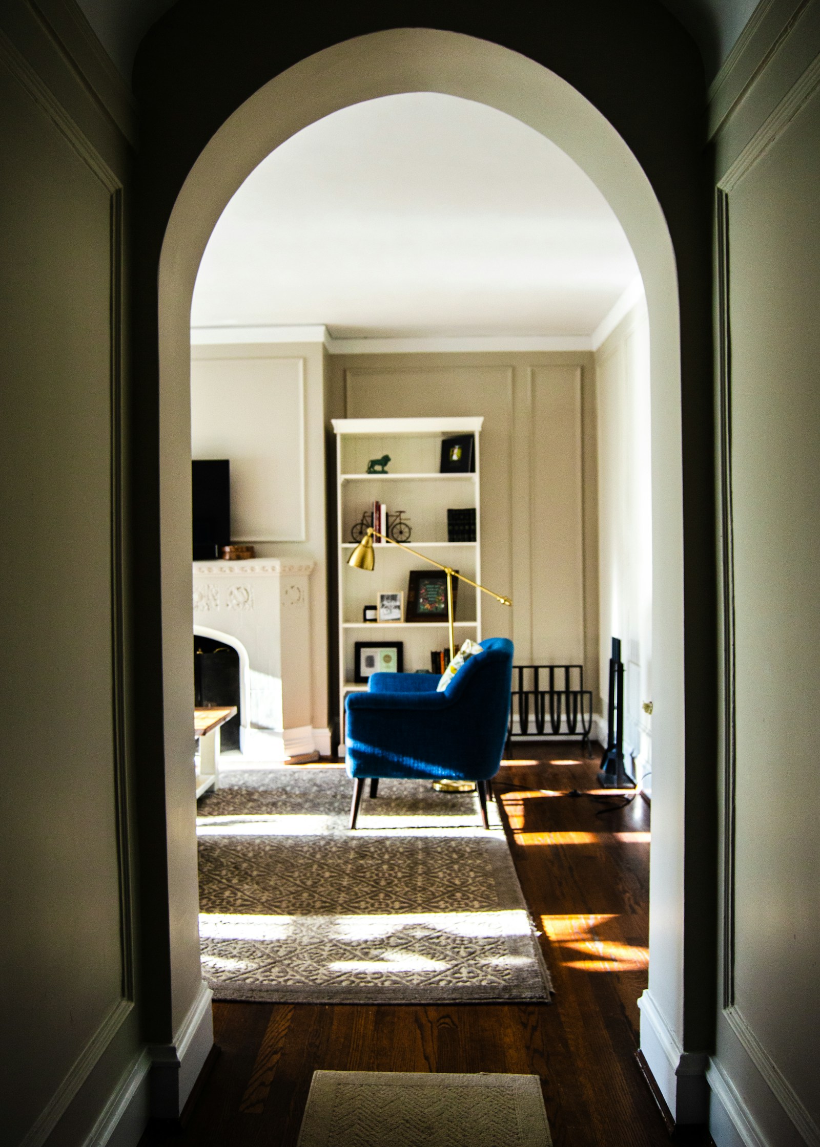
Beaumont, Alberta
With its unique identity, excellent amenities, and strategic location, Beaumont presents a compelling opportunity for homebuyers seeking a true community connection. The city's ongoing growth and development promise a bright future, making a home here a wise and rewarding decision. To discover the latest listings and take the first step towards owning a piece of this special city, connecting with a local real estate professional is your best path forward to finding a home you'll love for years to come.
%20TB%20(1).png)
