Nestled just east of Edmonton, Sherwood Park offers a coveted blend of community-focused living and modern convenience, making it one of Alberta's most desirable places to call home. Whether you're searching for a spacious family home, a stylish new build, or a cozy starter property, the Sherwood Park real estate market presents a diverse array of options. Finding the right homes for sale in Sherwood Park means investing in a lifestyle defined by excellent amenities, top-rated schools, and a strong sense of belonging, all while maintaining easy access to the vibrant heart of the capital region.
Search All Available Properties
-
OPEN HOUSE: 64 70 Cavan Road: Sherwood Park Townhouse for sale : MLS®# E4464366
64 70 Cavan Road Sherwood Park Sherwood Park T8H 2W9 OPEN HOUSE: Nov 02, 202512:00 PM - 02:00 PM MSTOpen House on Sunday, November 2, 2025 12:00PM - 2:00PM$274,900CondoCourtesy of Marshall Pittman of NOW Real Estate Group- Status:
- Active
- MLS® Num:
- E4464366
- Bedrooms:
- 2
- Bathrooms:
- 2
- Floor Area:
- 953 sq. ft.88 m2
A nicely kept 2-Bedroom, 2 bath TOWNHOUSE, with an ATTACHED GARAGE, in Lakeland Ridge has so much to offer. The pride in ownership rings throughout! The beautiful open-concept upper floor hosts a full bath, kitchen, living room, and a large primary bedroom. The Main floor offers another large bedroom next to a full bath, and a laundry room with storage space. This unique plan provides both privacy and flexibility. Attached, is an insulated and drywalled garage to keep you out of the elements. Stepping outside, there is a natural Gas BBQ hookup and a beautiful greenspace to enjoy. This unit is perfectly nestled in a quiet neighborhood, offering access to many amenities, great shopping, schools, and public transportation. Located next to Baseline and the Anthony Henday, this AFFORDABLE home is a Must See! More details- Haupt Realty Team | Edmonton REALTORS
- eXp Realty
- (780) 993-8574
- Contact by Email
-
41 55 CLARKDALE Drive: Sherwood Park House Duplex for sale : MLS®# E4464381
41 55 CLARKDALE Drive Sherwood Park Sherwood Park T8H 2J1 $534,900CondoCourtesy of Keri A Harstad of MaxWell Devonshire Realty- Status:
- Active
- MLS® Num:
- E4464381
- Bedrooms:
- 2
- Bathrooms:
- 3
- Floor Area:
- 1,225 sq. ft.114 m2
Your Next Chapter Starts Here (Rocking Chair Optional) Forget everything you think you know about 55+ living. This Clarkdale Shores half-duplex is exactly where you want to be. Soaring vaulted ceilings, rich oak floors, and a kitchen that flows into the living space the way good design should. The primary suite is genuinely spacious with a walk-through ensuite to walk-in closet. Plus a front den with a bay window perfect for morning coffee or afternoon reading. Downstairs delivers a massive rec room, 2nd bedroom for guests who actually want to visit & a full bathroom. Practical wins: main floor laundry, central air, attached double garage, and pets are welcome. Here's the real selling point: you're across from a park with fruit trees you can pick in summer, and Peter's Pond is right there for sunset walks, beach volleyball, or birdwatching. Bus route at your doorstep. Condo fees of $455.67/month cover lawn and snow removal. More time for literally anything else. This isn't downsizing, it's rightsizing. More details- Haupt Realty Team | Edmonton REALTORS
- eXp Realty
- (780) 993-8574
- Contact by Email
-
216 GAINSBORO Court: Sherwood Park House for sale : MLS®# E4464160
216 GAINSBORO Court Sherwood Park Sherwood Park T8A 2J3 $649,702Single FamilyCourtesy of Scott J Macmillan of RE/MAX Elite- Status:
- Active
- MLS® Num:
- E4464160
- Bedrooms:
- 3
- Bathrooms:
- 4
- Floor Area:
- 1,983 sq. ft.184 m2
THREE CAR GARAGE... EPIC POOL/BACK YARD... END OF A CUL-DE-SAC... NEVER BEEN LISTED... MINT CONDITION (BIT OF A TIME MACHINE)... THE GLASS ROOM OVERLOOKING THE YARD IS BEYOND AWESOME... ~!WELCOME HOME!~ From the minute you drive up... this is it! Finished on all 4 levels — classic foyer leads up into the family room with gas fireplace. The heart of the home sits at the back with a big kitchen and that glass room you just have to see! Upstairs was converted from 3 bedrooms to 2 — large office, 4-piece bathroom, and a primary suite with an ensuite that was ahead of its time. The third level is straight out of Mad Men — stone fireplace, cool retro bar, and access to the yard. I can’t describe it... you just have to see it (well, okay — pool, huge trees, private, and the covered patio is off-the-charts cool). The 4th level has another bedroom, craft room, bathroom, and bar ;) On the right is a large double garage; left side is a heated single/workshop/extra parking, etc. Custom everything around here! More details- Haupt Realty Team | Edmonton REALTORS
- eXp Realty
- (780) 993-8574
- Contact by Email
-
1404 2 AUGUSTINE Crescent: Sherwood Park Condo for sale : MLS®# E4464188
1404 2 AUGUSTINE Crescent Sherwood Park Sherwood Park T8H 0X8 $279,900CondoCourtesy of Darin B Baxandall of RE/MAX Elite- Status:
- Active
- MLS® Num:
- E4464188
- Bedrooms:
- 2
- Bathrooms:
- 2
- Floor Area:
- 948 sq. ft.88 m2
CORNER UNIT!! SOUTHEAST FACING!! WRAP AROUND BALCONY!! Welcome to the forth floor in Aspen Park! This amazing, bright & sunny END UNIT is perfect for YOU! Featuring two large bedrooms and 2 bathrooms! Large front entryway boasting with storage and insuite laundry. The kitchen has modern espresso cabinets, stainless steel appliances and a picture perfect island. There is space for a dining area and the living room is grand and covered with great hardwood floors. Let's chat about the BALCONY...It's a corner unit so essentially you're getting TWO balconies and it has a natural gas hook up! Both bedrooms are very fair sized and the whole place is loaded with windows. The master bedroom has a 3 piece ensuite and a great walk in closet. Condo fees include heat & water and there is a little fitness center in the building! This well desired condo is move in ready! Welcome home! More details- Haupt Realty Team | Edmonton REALTORS
- eXp Realty
- (780) 993-8574
- Contact by Email
-
53 2030 BRENTWOOD Boulevard: Sherwood Park Townhouse for sale : MLS®# E4464197
53 2030 BRENTWOOD Boulevard Sherwood Park Sherwood Park T8A 4P6 $259,900CondoCourtesy of Todd R Burke of RE/MAX River City- Status:
- Active
- MLS® Num:
- E4464197
- Bedrooms:
- 3
- Bathrooms:
- 2
- Floor Area:
- 1,144 sq. ft.106 m2
END UNIT!! Located in a desirable complex. This 3 bed room 1.5 bath townhouse features a large living room and dining room area with lost of natural light, the kitchen is a good size with eat in area and a 2 piece bath. The upper level has 3 bed rooms and a 4 piece bath and the master is massive with a big closet. The basement is fully finished with a family room, storage room and nice size laundry/utility room. Two parking stalls right out front! The complex is just steps to Sherwood Park mall, Festival Place, Broadmoor golf course, Broadmoor lake, library and more. Being Pet Friendly and having low condo fees makes this a great home. More details- Haupt Realty Team | Edmonton REALTORS
- eXp Realty
- (780) 993-8574
- Contact by Email
-
303 69 CRYSTAL Lane: Sherwood Park Condo for sale : MLS®# E4464275
303 69 CRYSTAL Lane Sherwood Park Sherwood Park T8E 4E9 $372,500CondoCourtesy of Jody Bergen of RE/MAX River City- Status:
- Active
- MLS® Num:
- E4464275
- Bedrooms:
- 2
- Bathrooms:
- 2
- Floor Area:
- 1,206 sq. ft.112 m2
This is so much more than an adult living condo - it's a vibrant community! Live like you're in assisted living without paying for it! A 55 yr plus condo with oodles of amenities and activities. Two social rooms, a games room, a well-acquainted fitness room and a car wash! This suite is freshly painted, has newly finished ceilings and new cork flooring. Overlooking green space provides a beautiful view and sense of privacy. The suite is open and spacious with lots of windows. The primary bedroom has double closets with a walk-in tub/shower. The kitchen includes stone tops and there is an A/C unit to stay cool on warm summer days. Have guests that would like to stay? No problem! There are two guest suites available for short term rental for a small fee. This is so much more than a condo - it's a lifestyle and community. More details- Haupt Realty Team | Edmonton REALTORS
- eXp Realty
- (780) 993-8574
- Contact by Email
-
73 SUNFLOWER Crescent: Sherwood Park House for sale : MLS®# E4464300
73 SUNFLOWER Crescent Sherwood Park Sherwood Park T8H 2M2 $524,700Single FamilyCourtesy of Rob D Jastrzebski of Exp Realty- Status:
- Active
- MLS® Num:
- E4464300
- Bedrooms:
- 3
- Bathrooms:
- 4
- Floor Area:
- 1,275 sq. ft.118 m2
Live the Good Life in Clarkdale Meadows! Nestled in one of Sherwood Park’s most family-friendly neighbourhoods, this beautiful & fully updated home sits on a nice-sized lot, just 5-min walk to Davidson Creek School, close to parks, shopping, restaurants, and hospital. Step inside to a bright entrance with hardwood stairs, high-end laminate flooring, and a stylish 2-piece bath with a large linen closet. The main floor features an inviting living room with a cozy gas fireplace and a fully renovated kitchen showcasing a quartz waterfall counters, top-of-the-line appliances, a walk-in pantry, and tons of storage. Upstairs offers three spacious bedrooms, including a king-sized primary suite with a spa-like ensuite featuring a soaker tub, separate shower, and large walk-in closet with drawers and organizers. The finished basement adds a full bathroom, a family room & additional storage. Enjoy central A/C, a newer hot water tank & shingles a double-garage & a beautiful yard. Visit REALTOR® website for more info. More details- Haupt Realty Team | Edmonton REALTORS
- eXp Realty
- (780) 993-8574
- Contact by Email
-
424 CRIMSON Drive: Sherwood Park House for sale : MLS®# E4464322
424 CRIMSON Drive Sherwood Park Sherwood Park T8H 0H2 $579,000Single FamilyCourtesy of Nasir Mahmood of Homes & Gardens Real Estate Limited- Status:
- Active
- MLS® Num:
- E4464322
- Bedrooms:
- 3
- Bathrooms:
- 3
- Floor Area:
- 1,845 sq. ft.171 m2
Exceptional WALKOUT BASEMENT Home in Prestigious LAKELAND RIDGE – Directly Across from the Lake! Welcome to this landmark built house offering stunning lake views and direct access to scenic walking trails. The main floor showcases brand-new vinyl click flooring, 9 FT Ceiling, and an open-concept living area . The kitchen is featuring granite countertops, stainless steel appliances, brand-new stove, dishwasher and ample cabinetry. The whole house is newly painted. Upstairs is throughout brand new carpeted, a spacious bonus room complete with a cozy gas fireplace provides breathtaking views of the lake. The primary suite includes his-and-hers closets and a 4-piece ensuite with a separate shower and soaker tub. Two additional generously sized bedrooms and a full 4-piece bathroom complete the upper level The walkout basement stepping out to beautiful patio, offers endless potential for personal touch. This is a rare opportunity to own a beautifully updated home in an unbeatable location. Don’t miss out! More details- Haupt Realty Team | Edmonton REALTORS
- eXp Realty
- (780) 993-8574
- Contact by Email
-
412 5001 ETON Boulevard: Sherwood Park Condo for sale : MLS®# E4464325
412 5001 ETON Boulevard Sherwood Park Sherwood Park T8H 0N7 $350,000CondoCourtesy of Beverly M Bremness of NOW Real Estate Group- Status:
- Active
- MLS® Num:
- E4464325
- Bedrooms:
- 2
- Bathrooms:
- 2
- Floor Area:
- 1,005 sq. ft.93 m2
Looking to down size in style? Check this 18+ condo complex and start to enjoy your freedom! Spacious open concept main living with room for a dining room suite and still plenty of room to relax in your living room. Just off the living room is a door to access your outdoor space balcony including a gas outlet for your BBQ. With two bedrooms you will even have a guest bedroom for your visitors. Primary bedroom has a large ensuite with 2 sinks and walk in shower. Modern kitchen has gleaming granite counters, stainless steel appliances and loads of cupboards with under mount lighting. Insuite laundry with stackable washer/dryer. Upscale building with heated underground parking (1 titled parking stall with storage cage), fitness room and modern lobby. Located close to Emerald Hills shopping, medi center, Italian Center, Starbucks and transportation. Throw away the lawn mower and snow shovel. Move in - relax - enjoy! More details- Haupt Realty Team | Edmonton REALTORS
- eXp Realty
- (780) 993-8574
- Contact by Email
-
OPEN HOUSE: 38 SUMMERCOURT Road: Sherwood Park House for sale : MLS®# E4463994
38 SUMMERCOURT Road Sherwood Park Sherwood Park T8H 2V9 OPEN HOUSE: Nov 02, 202501:00 PM - 03:00 PM MSTOpen House on Sunday, November 2, 2025 1:00PM - 3:00PM$599,999Single FamilyCourtesy of Julie A Cunningham of Royal LePage Prestige Realty- Status:
- Active
- MLS® Num:
- E4463994
- Bedrooms:
- 3
- Bathrooms:
- 4
- Floor Area:
- 2,082 sq. ft.193 m2
Welcome to beautiful Summerwood! This stunning two-storey home is filled with natural light, featuring a kitchen surrounded by windows, abundant counter space, a generous island, and a spacious dining nook that flows into the cozy living room with gas fireplace. The main floor also offers a convenient laundry room, half bath, and an office or den. Upstairs you’ll find three bedrooms plus a large bonus room — ideal for family movie nights or a play space. The primary suite is the bedroom of your dreams, complete with a walk-in closet, ensuite, and a sunny sitting area surrounded by windows — perfect for reading, yoga, or getting ready in the morning. The fully finished basement includes a 3-piece bath and is wired for surround sound, offering the ideal setup for a home theatre or guest space. Enjoy the outdoors on your large deck with gazebo and private yard. With central A/C, a double attached garage, and a quiet location near trails, lake, and all amenities — this home has it all! More details- Haupt Realty Team | Edmonton REALTORS
- eXp Realty
- (780) 993-8574
- Contact by Email
-
21 CASCADE Crescent: Sherwood Park House for sale : MLS®# E4464023
21 CASCADE Crescent Sherwood Park Sherwood Park T8H 2S7 $505,000Single FamilyCourtesy of Meagan O'Connell of Real Broker- Status:
- Active
- MLS® Num:
- E4464023
- Bedrooms:
- 3
- Bathrooms:
- 3
- Floor Area:
- 1,422 sq. ft.132 m2
Welcome to Lakeland Ridge — a family-friendly community close to schools, parks, trails, and everyday amenities! This well-kept 2-storey home offers an open-concept main floor with a bright, newly updated kitchen, fresh flooring, and new carpet throughout. The layout is functional and inviting, perfect for family life or entertaining. Upstairs you’ll find 2 comfortable bedrooms, 4pc bathroom and a spacious primary suite with walk-in closet and ensuite. The partly finished basement offers extra space to make your own — ideal for a playroom, gym, or home office. Outside, enjoy a large backyard with a great-sized deck and room to relax or play. Complete with a double attached garage and easy access to major routes, this home offers comfort, convenience, and a great opportunity for first-time buyers or investors alike. More details- Haupt Realty Team | Edmonton REALTORS
- eXp Realty
- (780) 993-8574
- Contact by Email
-
2357 ASPEN Trail: Sherwood Park House Duplex for sale : MLS®# E4464027
2357 ASPEN Trail Sherwood Park Sherwood Park T8H 0G3 $434,900Single FamilyCourtesy of Matthew R Unrau of Park Realty- Status:
- Active
- MLS® Num:
- E4464027
- Bedrooms:
- 3
- Bathrooms:
- 3
- Floor Area:
- 1,686 sq. ft.157 m2
Welcome to this beautifully updated duplex in highly sought-after Aspen Trails. Step onto the charming front porch and into a bright, open-concept main floor featuring new hardwood flooring throughout. The spacious kitchen is a standout, offering a large island, plenty of prep space, and new stainless steel appliances. The cozy living room includes a gas fireplace, and the main floor also offers a convenient office or flex space perfect for working from home. Upstairs you'll find three generously sized bedrooms, including a sunny primary suite with a walk-in closet and large ensuite with a soaker tub, plus the added convenience of upper-floor laundry. Outside, enjoy a beautifully landscaped, south-facing backyard with a two-tier deck—ideal for entertaining, gardening, or soaking up the sun. A insulated detached double garage provides ample parking and storage, and the unfinished basement is ready for your personal touch. More details- Haupt Realty Team | Edmonton REALTORS
- eXp Realty
- (780) 993-8574
- Contact by Email
Discover Your Perfect Home in Sherwood Park
A Closer Look at Sherwood Park Neighbourhoods
Sherwood Park on the map
A Closer Look at Sherwood Park Neighbourhoods
The charm of Sherwood Park lies in its distinct neighbourhoods, each with its own unique character and appeal. From the mature, tree-lined streets of Brentwood to the modern, family-friendly layouts of The Orchards, there is a perfect setting for every preference. Prospective buyers often explore areas like Lakeland Ridge for its scenic ravine lots or the established community of Salisbury Village for its central location and charm. Understanding the nuances of each area is key to finding a property that truly fits your vision of home.
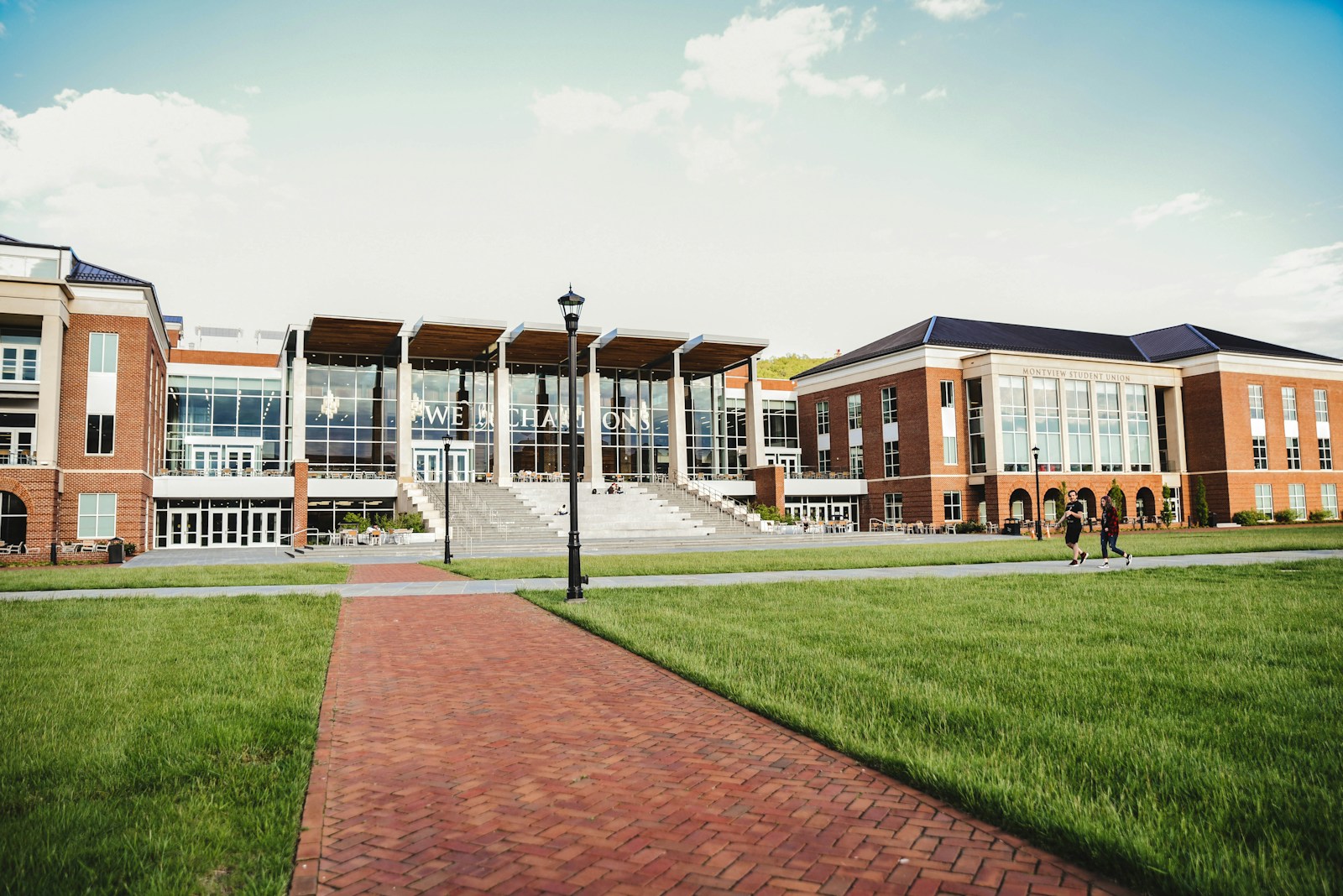

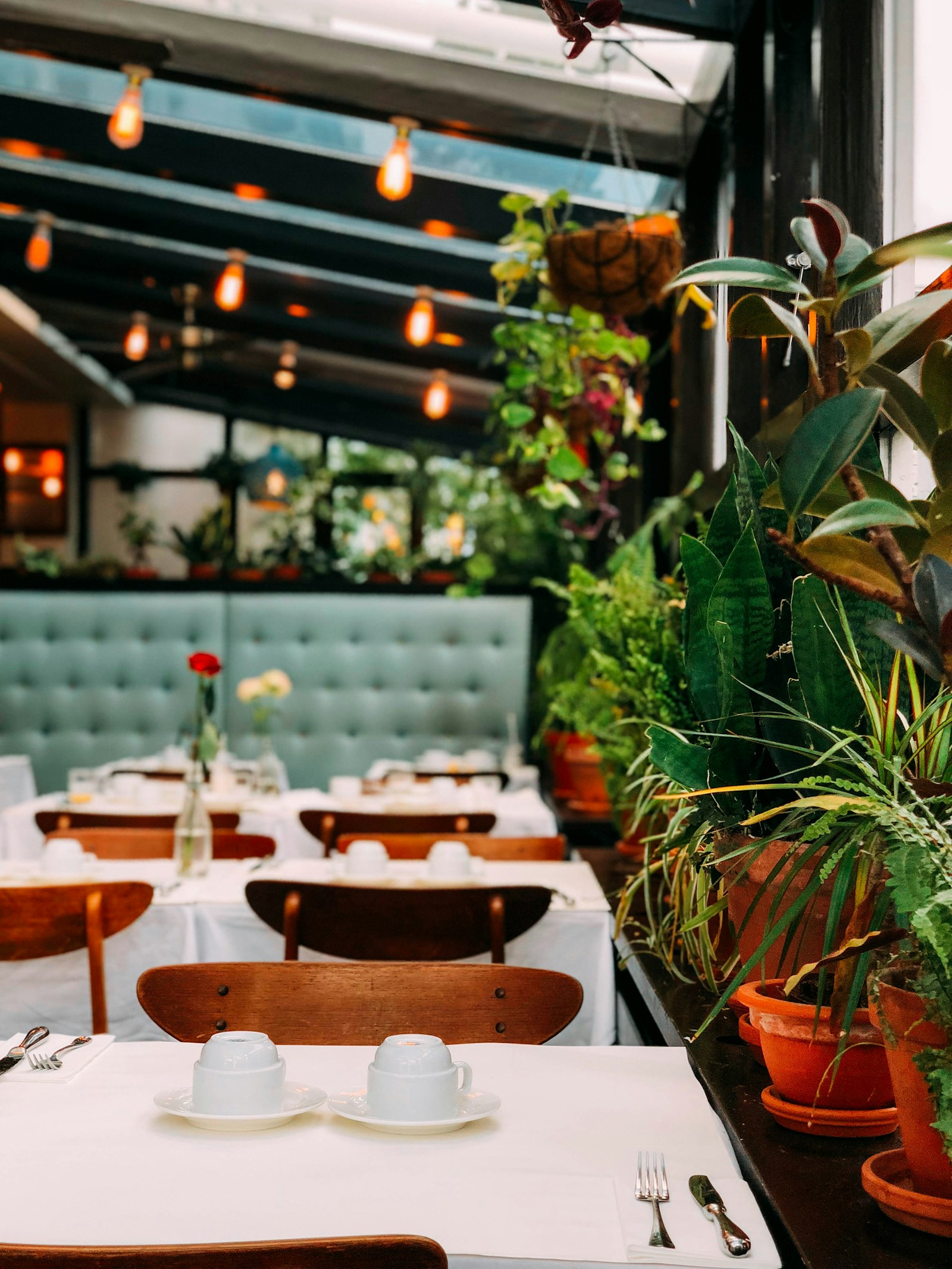
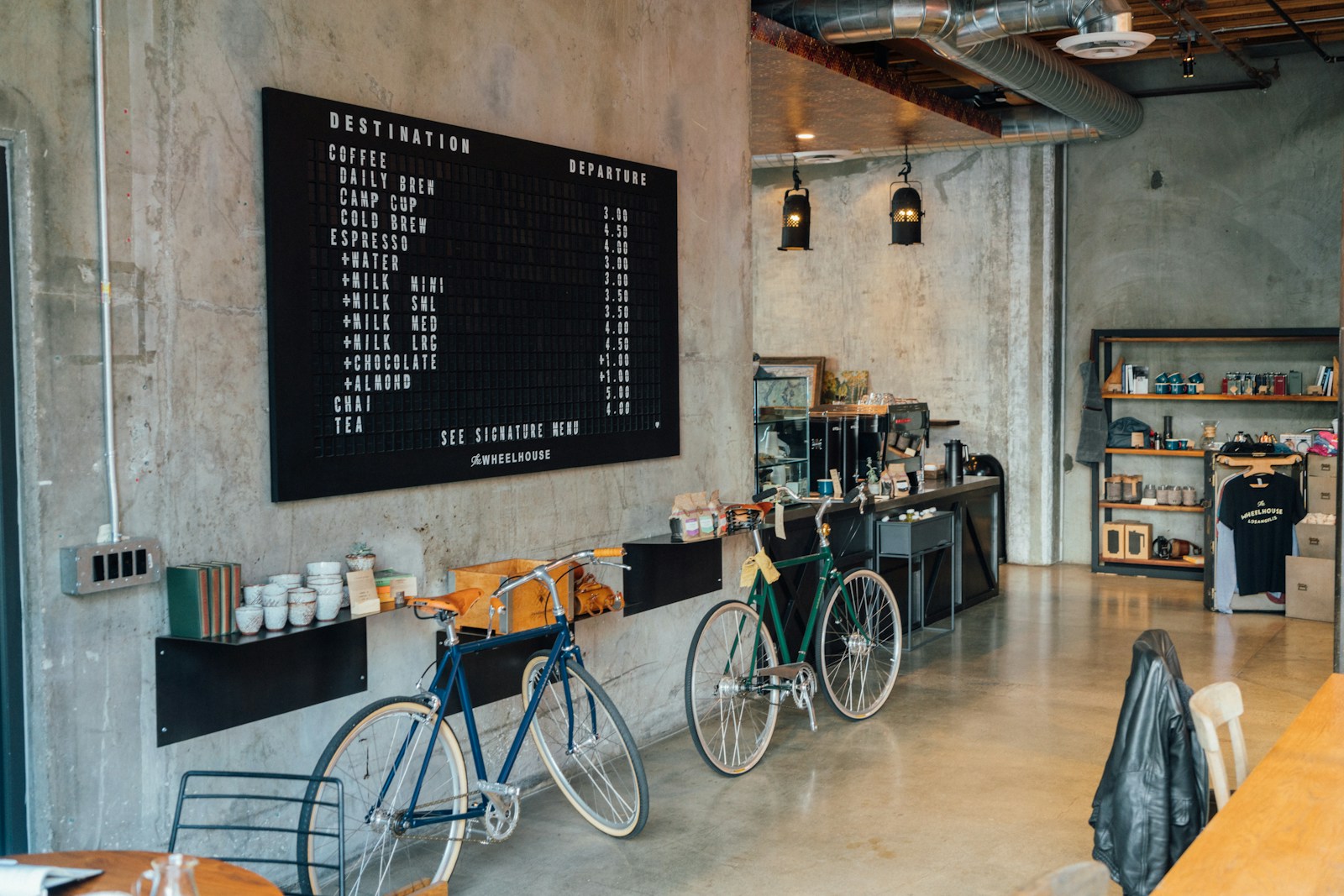
Amenities
- L'OCA Quality Market
- Real Canadian Superstore Baseline Road
- Safeway Sherwood Park Mall
- Wishes Bake Shop
- The Colombian - Sherwood Park
- Roasti Coffee Co
- PYRO Wood-Fired Kitchen and Bar
- Bodega Sherwood Park
- JOEY Sherwood
- Broadmoor Lake Park
- Strathcona Athletic Park
- Sherwood Heights Park
- Salisbury Composite High School
- Ardrossan Junior Senior High School
- Davidson Creek Elementary School

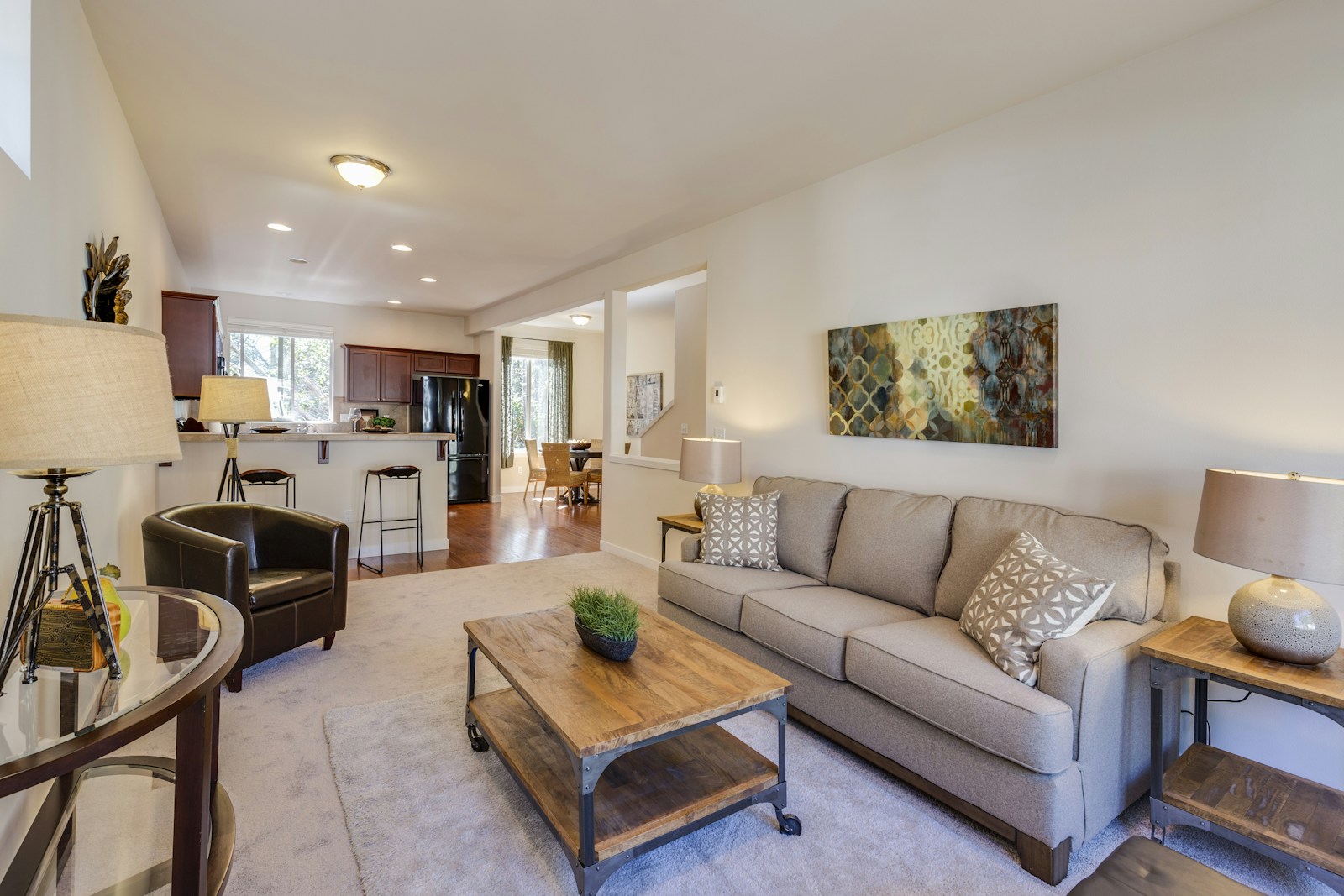
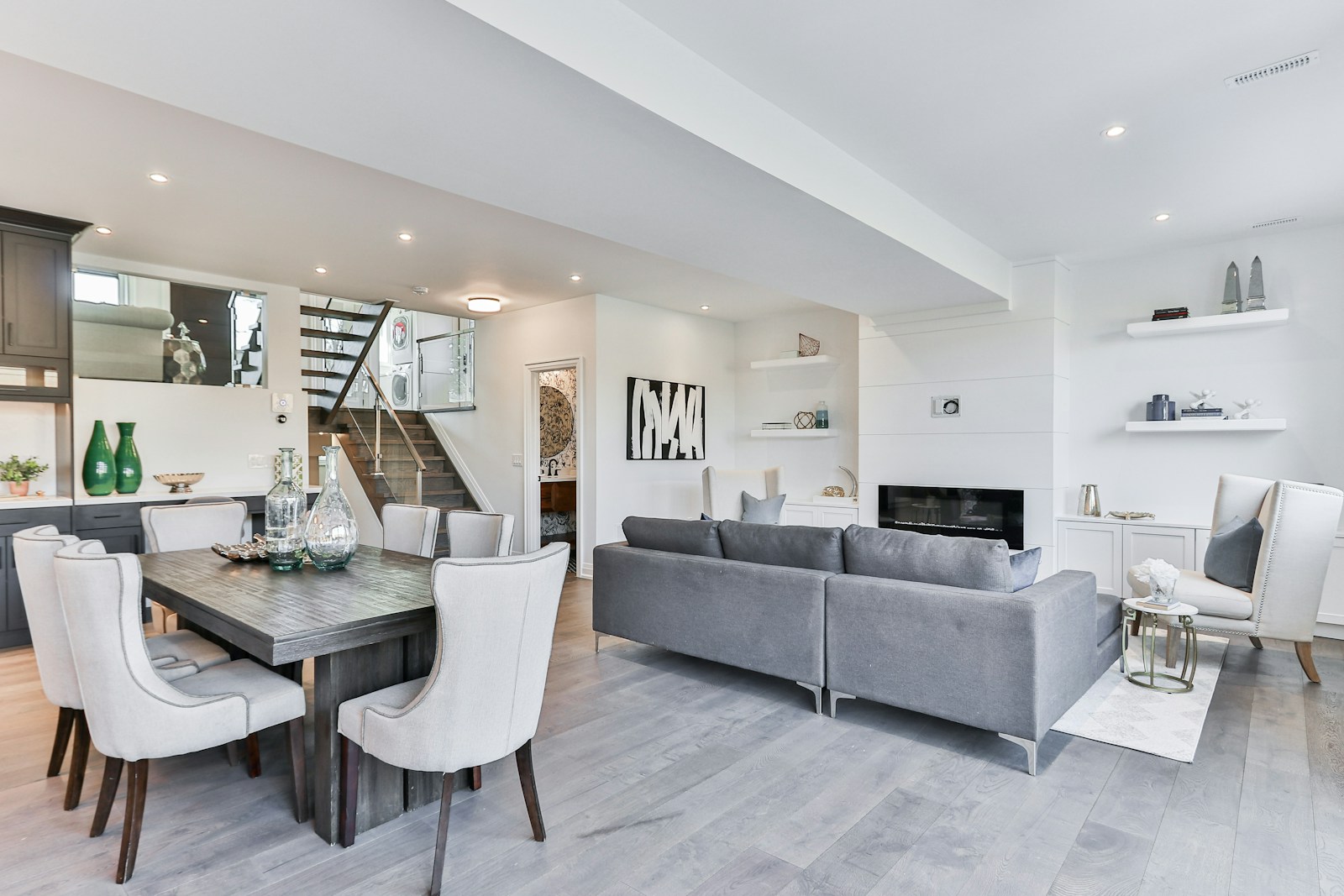
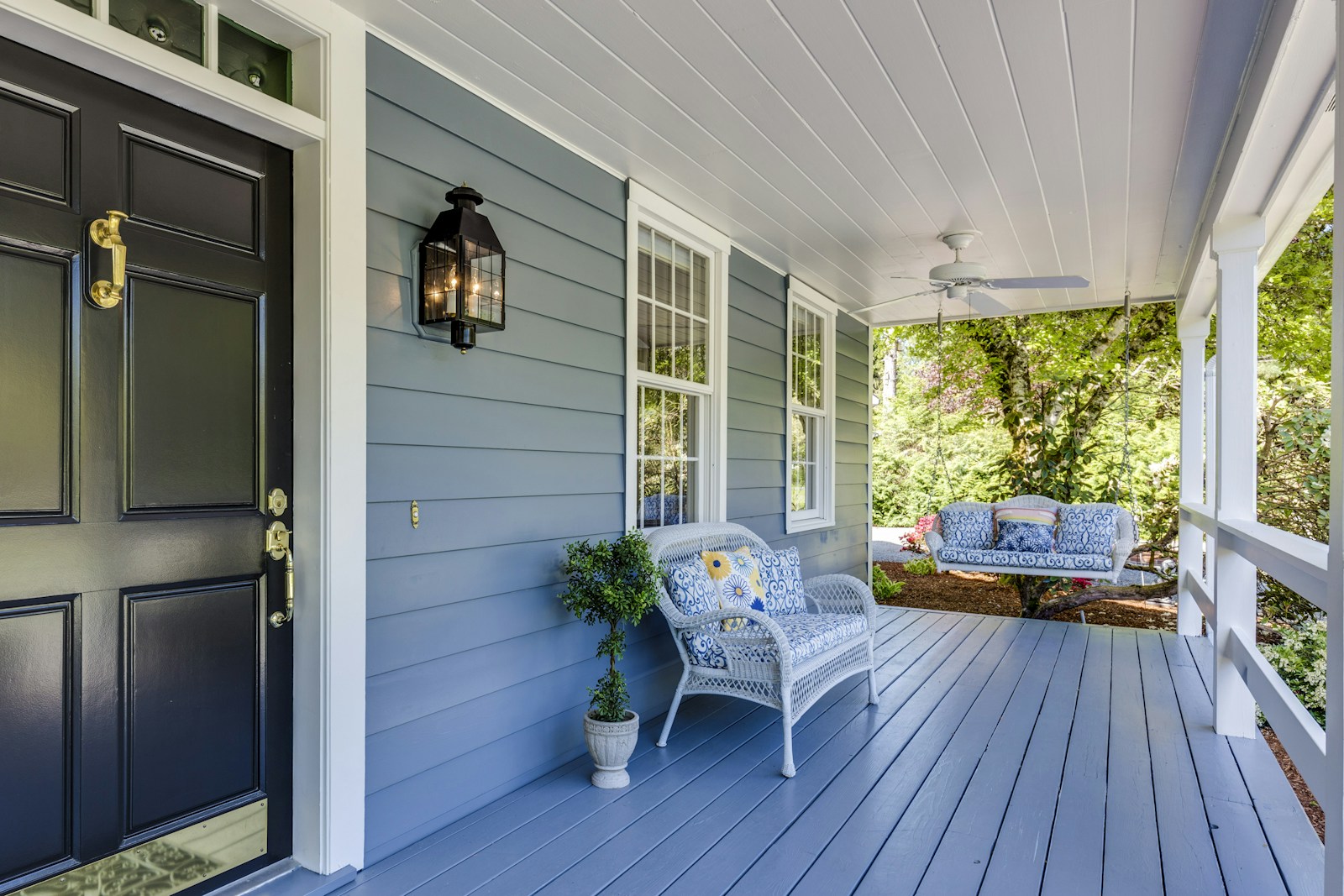
Sherwood Park, Alberta
Beginning your search for a new home is an exciting milestone. With a market that caters to a wide range of budgets and lifestyles, finding your dream home in Sherwood Park is an achievable goal. For the most current listings and expert local insight, partnering with a dedicated Sherwood Park REALTOR® is the best way to navigate the process smoothly and successfully, ensuring you find a property you'll love for years to come.
%20TB%20(1).png)
