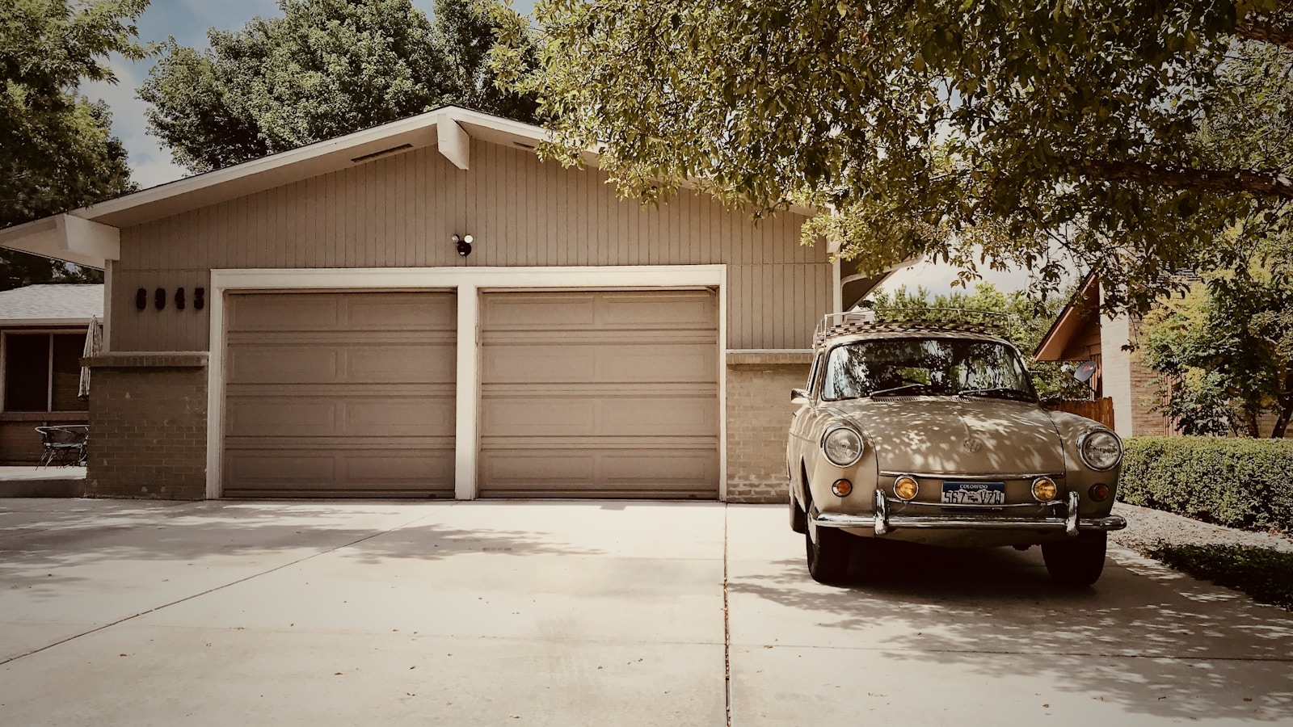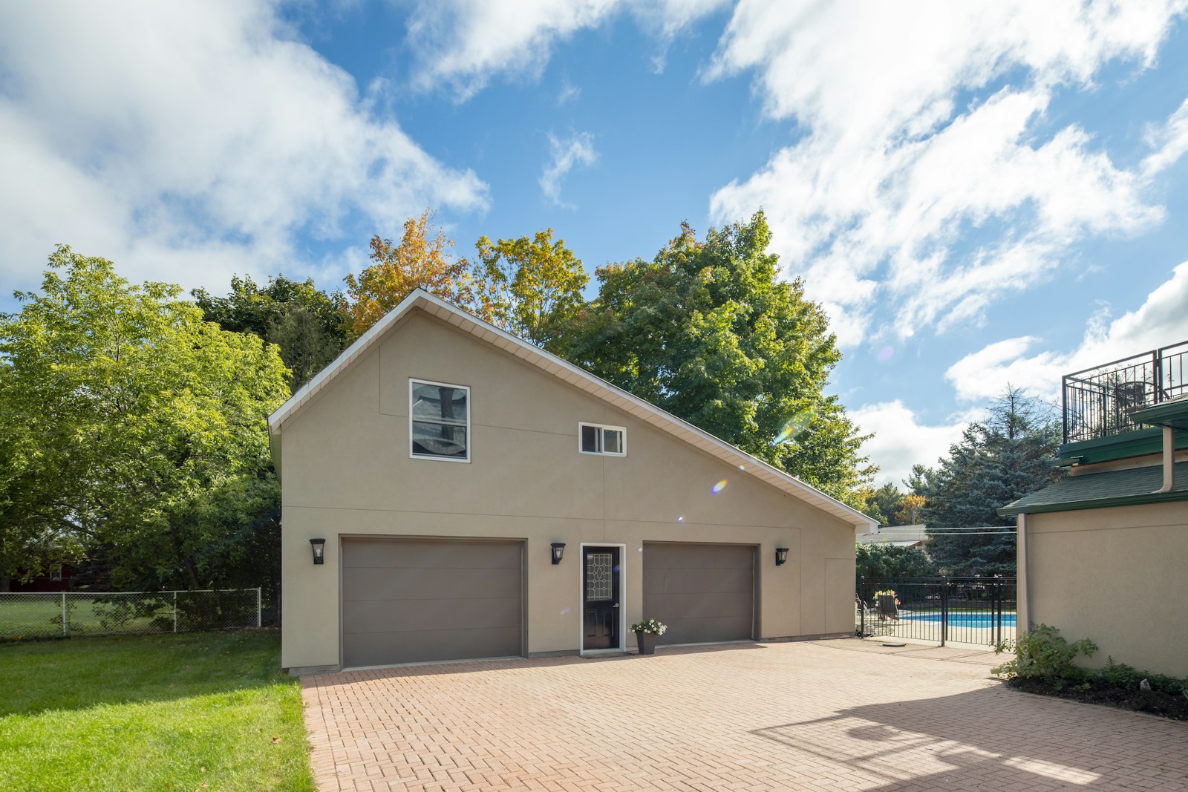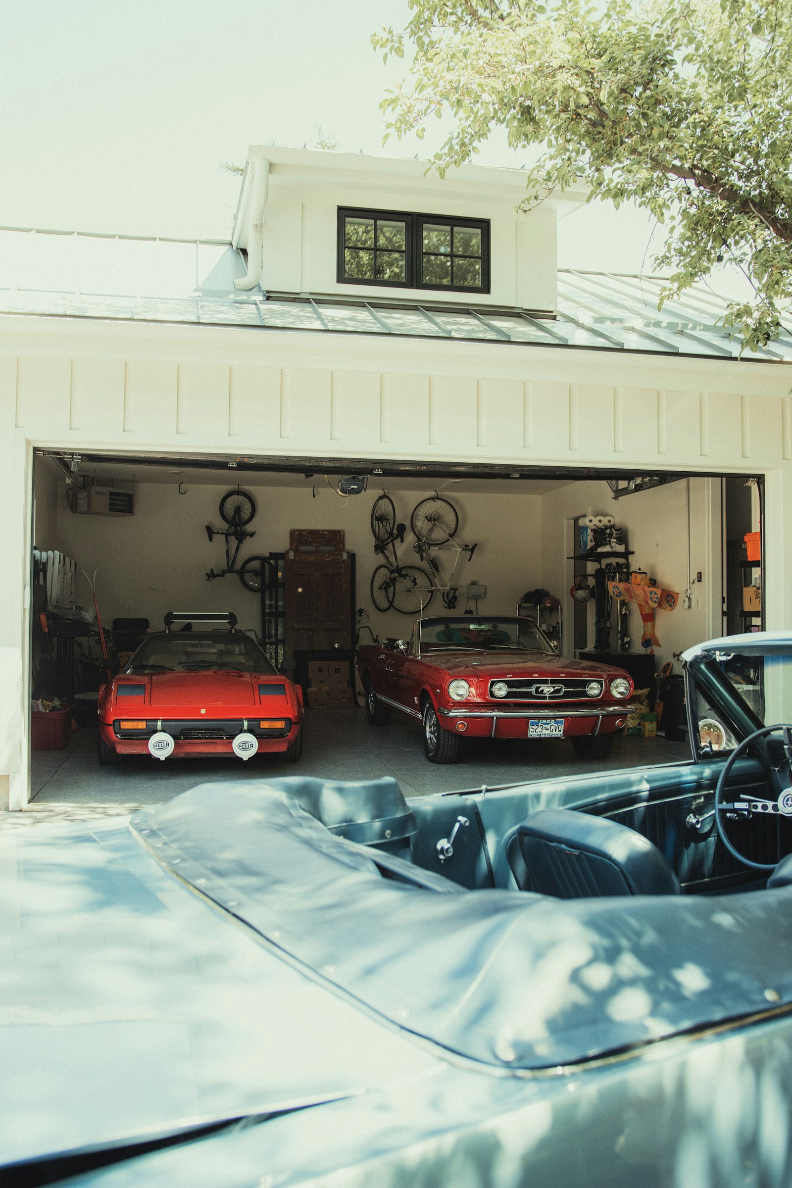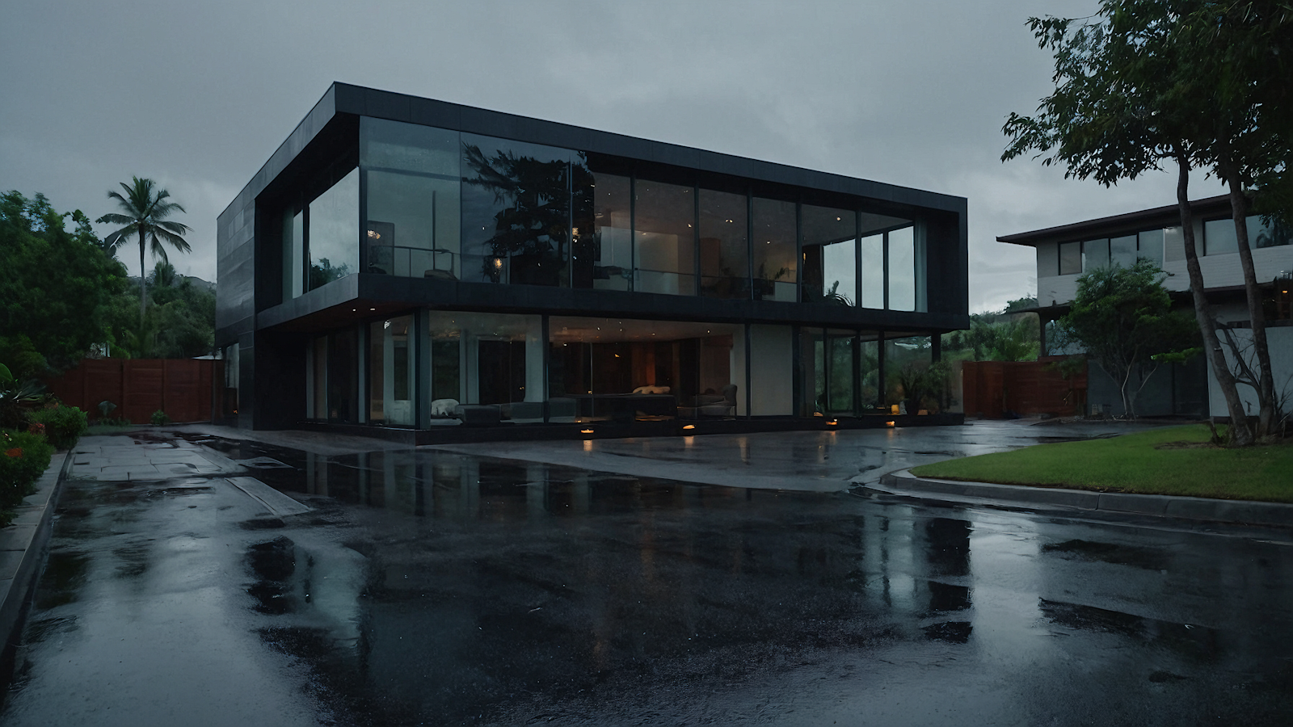In Edmonton's diverse real estate landscape, certain features signify a home designed for a specific caliber of living, and a triple garage is undoubtedly one of them. This is far more than just an extra parking spot; it is a declaration of space, hobby, and practicality tailored for the Alberta lifestyle. For the family with a boat and an RV, the entrepreneur with a work truck, the car enthusiast with a classic project, or the household that values a clutter-free haven for vehicles and gear, a home with a triple garage is not a mere luxury—it is an essential solution. Exploring triple garage homes for sale in Edmonton means investing in a property that understands and accommodates the dynamic needs of modern life, offering unparalleled convenience and freeing you from the perennial struggle of space.
Search All Available Properties
Triple Garage Homes
-
15860 41 Avenue SW in Edmonton: Zone 55 House for sale : MLS®# E4448983
15860 41 Avenue SW Zone 55 Edmonton T6W 1A6 $1,948,000Single FamilyCourtesy of Sally Munro of Century 21 Masters- Status:
- Active
- MLS® Num:
- E4448983
- Bedrooms:
- 5
- Bathrooms:
- 5
- Floor Area:
- 3,051 sq. ft.283 m2
This custom-built estate home in SW in Edmonton offers luxurious living on a sprawling 2-acre landscaped property. This total 4985 sq ft residence features five bedrooms, sunken living rooms, a built-in entertainment center, vaulted ceilings, and a striking two-sided fireplace with a floor-to-ceiling stone feature wall. The open-concept kitchen boasts a large granite island and an adjoining dining area with custom cabinetry. The master bedroom exudes elegance with its two-sided fireplace, walk-in closet, and steam shower. Additional amenities include a spacious finished walk out basement circular driveway leading to a fully finished four-car garage, RV parking, and the serenity of a covered deck overlooking the expansive yard. The area is experiencing substantial development. Investing in this property not only provides a luxurious lifestyle but also positions homeowners to benefit from the area’s ongoing growth and development. Home is on city water through the Co Op and septic is on tank and field. More details- Haupt Phaneuf Real Estate Team
- eXp Realty
- (780) 993-8574
- Contact by Email
-
1128 119 Street NW in Edmonton: Zone 16 House for sale : MLS®# E4450145
1128 119 Street NW Zone 16 Edmonton T6J 7H7 $2,950,000Single FamilyCourtesy of Sally Munro of Century 21 Masters- Status:
- Active
- MLS® Num:
- E4450145
- Bedrooms:
- 6
- Bathrooms:
- 5
- Floor Area:
- 7,494 sq. ft.696 m2
Brookhollow on the Ravine – An Iconic Estate with 6 bedrooms/ 5 bathrooms, 4 car garage a total of 11,245 Sq Ft of luxury nestled on a 1/2 acre picturesque ravine lot. The moment you enter you are greeted by timeless architecture, soaring ceilings, and exceptional craftsmanship.The main floor flows effortlessly with a gourmet kitchen, bedroom/den and seamless indoor-outdoor transitions to covered terraces overlooking the serene ravine. The upper level features a luxurious primary suite with a sitting room, spa-inspired ensuite, & expansive dressing rooms plus 3 additional bedrooms offer ensuite baths & walk-in closets plus a bonus room. The walk-out lower level is a true entertainer’s dream with a full bar, wine cellar, 6th bedroom, fitness studio, home theatre, & indoor recreation spaces all opening to the beautifully landscaped grounds and natural surroundings. Gated, private, rare Brookhollow estate is a masterpiece in one of the city’s most prestigious locations. More details- Haupt Phaneuf Real Estate Team
- eXp Realty
- (780) 993-8574
- Contact by Email
-
13758 VALLEYVIEW Drive NW in Edmonton: Zone 10 House for sale : MLS®# E4450707
13758 VALLEYVIEW Drive NW Zone 10 Edmonton T5R 5T8 $8,999,999Single FamilyCourtesy of Ali Shaben of Sable Realty- Status:
- Active
- MLS® Num:
- E4450707
- Bedrooms:
- 5
- Bathrooms:
- 6
- Floor Area:
- 3,509 sq. ft.326 m2
An iconic address with world-class views. Welcome to 13758 Valleyview Drive. Set on an extraordinary 49,000+ sq ft lot with unobstructed panoramic views of downtown Edmonton and the river valley, this custom-built estate offers over 6,500 sq ft of elevated living. Every detail has been crafted for luxury, from the grand chef’s kitchen and open-concept living spaces to the expansive main deck designed for upscale entertaining. Nearly every room captures breathtaking vistas. The upper level is anchored by a lavish primary retreat with spa-like ensuite, boutique-style walk-in closet, sitting lounge, and wet bar. The walkout basement features a private theatre, billiards room, wet bar, office, and guest suite. Step outside to your resort-style backyard with a spectacular in-ground pool and mature landscaping. A rare opportunity on one of Edmonton’s most prestigious streets. More details- Haupt Phaneuf Real Estate Team
- eXp Realty
- (780) 993-8574
- Contact by Email
-
4129 CAMERON HEIGHTS POINT NW in Edmonton: Zone 20 House for sale : MLS®# E4447309
4129 CAMERON HEIGHTS POINT NW Zone 20 Edmonton T6M 0S4 $3,158,888Single FamilyCourtesy of Suong L Tran of MaxWell Polaris- Status:
- Active
- MLS® Num:
- E4447309
- Bedrooms:
- 5
- Bathrooms:
- 6
- Floor Area:
- 4,724 sq. ft.439 m2
Exquisite European architecturally designed, custom-built by an Award Winner Vicky Homes. This elegant mansion offers 6478 sqft total , 5 bedrooms, 6 baths, 4 balconies, 3 offices, 4 car garage boasting prestigious on huge lot 12,134 sqft in Cameron Heights overlooking the Saskatchewan River. The extravagant great room has tiled glass door fireplace, 3D Ceiling designed open to the below concept with formal dining area with epic view & tons of light. Elegant Kitchen has 2 signature waterfall quartz countertop island, heated porcelain flooring & remote blinds. The upper master suite has breakfast bar, fireplace, stunning ensuite free-standing tub, steam shower, 2 vanities, makeup desk, lovely closet, private seating area with its balcony plus an office space that all faces the river. Additional 3 bedrooms have their own ensuite and private balcony. Flex room, 2nd office, kids tech station. Entertainment walkout basement has beautiful great room, gym, theatre room, 1bdrm, pool, hot tub, wet bar, change room More details- Haupt Phaneuf Real Estate Team
- eXp Realty
- (780) 993-8574
- Contact by Email
-
23 WESTBROOK Drive NW in Edmonton: Zone 16 House for sale : MLS®# E4452530
23 WESTBROOK Drive NW Zone 16 Edmonton T6J 2C8 $1,780,000Single FamilyCourtesy of Sally Munro of Century 21 Masters- Status:
- Active
- MLS® Num:
- E4452530
- Bedrooms:
- 6
- Bathrooms:
- 4
- Floor Area:
- 3,854 sq. ft.358 m2
Westbrook Estates, magnificent 1/2+ acre estate property with 1970 original home &1980’s add-ons. Situated on a quiet enclave uniquely fronts north to a serene 2-acre park with no neighbours directly in front or behind. The south facing back yard opens to nature with walking/ bike trails along the utility corridor just steps from Whitemud Creek Ravine. An exceptional opportunity to design & build your dream estate home on this fully developable lot with 100' frontage by 200' deep & 130' across the rear!! Existing home has value if for an extensive renovation likely requiring paring back to the studs. Rear of the home has an attached indoor 20' x 40'-foot swimming pool with up to 25' high vaulted ceiling. This amenity has long been unused / decommissioned and awaits restoration or demolition. The oversized 4 car garage would be perfect to build over top. The Derrick Golf & Winter Club, Snow Valley Ski Hill, the U of A and some of the top schools are only minutes away from this prestigious neighbourhood. More details- Haupt Phaneuf Real Estate Team
- eXp Realty
- (780) 993-8574
- Contact by Email
-
11823 SASKATCHEWAN Drive NW in Edmonton: Zone 15 House for sale : MLS®# E4456799
11823 SASKATCHEWAN Drive NW Zone 15 Edmonton T6G 2D3 $4,490,000Single FamilyCourtesy of Kerry Singh of Century 21 Masters- Status:
- Active
- MLS® Num:
- E4456799
- Bedrooms:
- 7
- Bathrooms:
- 9
- Floor Area:
- 5,662 sq. ft.526 m2
Perched in prestigious Windsor Park, this custom-built mansion offers a rare opportunity to own one of Edmonton’s most exclusive addresses. Overlooking the river, downtown skyline, and expansive parkland, this architectural gem is the epitome of luxury living. Spanning 5 levels and accessed by a private elevator, the home features 7 bedrooms and 9 bathrooms, w/ 4 being spa-inspired ensuites-featuring luxuries like a steam shower, soaker tub, bidet, and makeup desk. WIC's are abundant, and every detail showcases uncompromising craftsmanship, from eye-catching light fixtures to premium finishes throughout. Entertain effortlessly with a chef’s dream kitchen, butler’s pantry, covered patio, and a spectacular rooftop terrace with panoramic views. The sub-basement includes a home theatre, while the lower level offers an in home bar, rec room & 2-bdrm nanny suite with 2nd kitchen & laundry. Additional highlights: heated floors, AC, motorized blinds, central vac, & a tandem 4-car garage. This home is a STATEMENT! More details- Haupt Phaneuf Real Estate Team
- eXp Realty
- (780) 993-8574
- Contact by Email
-
872 HOLLANDS Landing NW in Edmonton: Zone 14 House for sale : MLS®# E4462438
872 HOLLANDS Landing NW Zone 14 Edmonton T6R 3T1 $1,888,000Single FamilyCourtesy of Alan H Gee of RE/MAX Elite- Status:
- Active
- MLS® Num:
- E4462438
- Bedrooms:
- 7
- Bathrooms:
- 6
- Floor Area:
- 5,283 sq. ft.491 m2
A RARE find perched across from the breath taking RAVINE on a quiet street lined w/mature Elms. Steps from the park/playground & natural wetland pond. Impressive tile roof, & stone tile exterior. Custom Executive home exudes elegance & true workmanship w/5283 sf of luxury PLUS a F/Fin bsmt (7400 sf ttl). 7 bedrms, main flr den & 6 FULL bathrms. Stunning floating curved hardwood stairwell, barrel & vaulted ceilings, 8' solid core doors & upgraded hardwood throughout main/upper. For the growing family or multi generational family, this 2 sty will check off all the boxes incl a FIVE car tandem garage, Chef’s kitchen to prep family meals, massive multi purpose bonus rm, generous sized bedrms & O/S windows w/natural light galore. Stunning primary bedrm/ensuite w/steam/spray. Lower level features in floor heating, wet bar, 2 large bedrms, family rm, games area & a home theatre. Private SW facing yard w/a huge deck for outdoor entertaining. Heated 36x30 garage w/drains, H/C H2O & 11' ceilings potential car lifts More details- Haupt Phaneuf Real Estate Team
- eXp Realty
- (780) 993-8574
- Contact by Email
-
1305 ADAMSON Drive SW in Edmonton: Zone 55 House for sale : MLS®# E4462791
1305 ADAMSON Drive SW Zone 55 Edmonton T6W 2N8 $1,349,900Single FamilyCourtesy of Kirat Bawa of MaxWell Polaris- Status:
- Active
- MLS® Num:
- E4462791
- Bedrooms:
- 6
- Bathrooms:
- 6
- Floor Area:
- 3,836 sq. ft.356 m2
Welcome to this stunning CUSTOM-BUILT home in prestigious ALLARD! Boasting nearly 5,500 SQFT of luxury living space on a 10,000+ SQFT lot, this masterpiece features 6 BEDROOMS, 6 BATHROOMS, and an OVERSIZED heated 4-car garage with an epoxy driveway for 10+ vehicles. The main floor impresses with 24’ coffered ceilings, a chef’s kitchen, spice kitchen, FULL BEDROOM WITH BATH, and covered patio. Upstairs offers 4 BEDROOMS with private ensuites and walk-ins, 2 balconies, a bonus room, and laundry. The separate entrance basement includes a kitchenette, home theatre, large bedroom, full bath, laundry, and living/dining area. Enjoy dual furnaces, central A/C, no sidewalk, and a beautiful yard backing onto a serene trail and creek. This home is the perfect blend of space, elegance, and functionality! More details- Haupt Phaneuf Real Estate Team
- eXp Realty
- (780) 993-8574
- Contact by Email
-
3201 11969 JASPER Avenue NW in Edmonton: Zone 12 Condo for sale : MLS®# E4462847
3201 11969 JASPER Avenue NW Zone 12 Edmonton T5K 0P1 $2,295,000CondoCourtesy of Jeremy J Amyotte of Real Broker- Status:
- Active
- MLS® Num:
- E4462847
- Bedrooms:
- 4
- Bathrooms:
- 3
- Floor Area:
- 3,416 sq. ft.317 m2
Perched high above the city, this ultra-luxury 3,415 sq. ft. sub-penthouse in the Pearl Tower is a rare masterpiece of design and craftsmanship. Wrapped in floor-to-ceiling glass, it showcases panoramic views in three directions, including a breathtaking south-facing view over the river valley and golf course. A mesmerizing Bocci chandelier cascades from 20-foot vaulted ceilings, filling the space with a custom, artistic glow. The European kitchen is a chef’s dream, with 10 Gaggenau appliances valued over $150,000, motorized cabinetry, LED lighting, and walnut dividers. Solid American walnut doors, floors, and stair treads highlight the home’s exceptional detailing. The primary suite is a private retreat, offering a no-expense-spared ensuite with Italian Carrera marble, a two-person shower, and a freestanding tub overlooking the skyline. With 4 bedrooms, 4 balconies, 4 parking stalls, and 24-hour concierge and security, this home defines elevated living. More details- Haupt Phaneuf Real Estate Team
- eXp Realty
- (780) 993-8574
- Contact by Email
-
14 3466 KESWICK Boulevard SW in Edmonton: Zone 56 Condo for sale : MLS®# E4463376
14 3466 KESWICK Boulevard SW Zone 56 Edmonton T6W 3S4 $4,580,000CondoCourtesy of Mathew T Haupt of Exp Realty- Status:
- Active
- MLS® Num:
- E4463376
- Bedrooms:
- 6
- Bathrooms:
- 9
- Floor Area:
- 9,595 sq. ft.891 m2
Discover an unparalleled lifestyle at The Banks at Hendriks Pointe in Edmonton, Alberta, Canada. This stunning architectural gem boasts nearly 15,000 sqft of luxurious living space, featuring 6 bedrooms & 9 bathrooms across 3 levels, all accessible via a private elevator. Enjoy breathtaking views from two grand formal living rooms & indulge your culinary passions in the chef’s kitchen, complete w/ top-tier appliances and a spacious center island, plus a dedicated spice kitchen. The upper level houses 4 exquisite bedroom suites, each w/ walk-in closets, full ensuites, & private balconies. The owner’s retreat is a true sanctuary, showcasing spectacular river views & an expansive walk-in closet. The highlight is the rooftop patio, offering 360-degree views of the North Saskatchewan River Valley. The lower level features a gym, theatre room, a 6th bedroom suite, and ample living areas, with multiple walkouts to a serene lower patio. Every detail reflects sophisticated craftsmanship, redefining luxury living. More details- Haupt Phaneuf Real Estate Team
- eXp Realty
- (780) 993-8574
- Contact by Email
-
112 WESTBROOK Drive NW in Edmonton: Zone 16 House for sale : MLS®# E4465054
112 WESTBROOK Drive NW Zone 16 Edmonton T6J 2E1 $5,495,000Single FamilyCourtesy of Kerri-lyn A Holland of REMAX River City- Status:
- Active
- MLS® Num:
- E4465054
- Bedrooms:
- 2
- Bathrooms:
- 3
- Floor Area:
- 2,944 sq. ft.274 m2
Panoramic RIVER VALLEY views – backing onto Whitemud Creek Ravine – full unobstructed view on this over 12,000sqft lot! The stunning home encompasses 5897 SQFT of developed living space with walkout basement – luxury beds, Gym, Art Room, Office, 2.5 baths, 15ft ceilings – North & South Garages - Quad attached garage (extra height for car lifts) – the entire back of the home is floor to ceiling windows.The attention to detail provides the perfect fusion between structural strength & architectural form – Urbis Architecture, Mitchell Freedland Design/Vancouver! This home seamlessly blends indoor/outdoor spaces capturing all elements of luxury – Flawless design covers every inch of this stunning home well-appointed & sophistication throughout. Every finish was hand selected for a luxurious feel - custom millwork & cabinetry, superior lighting & plumbing fixtures - the craftsmanship is like no other fit & finish you have never seen before – West Coast Luxury in YEG - boasting every state-of-the-art finish. More details- Haupt Phaneuf Real Estate Team
- eXp Realty
- (780) 993-8574
- Contact by Email
-
46 KINGSFORD Crescent: St. Albert House for sale : MLS®# E4469662
46 KINGSFORD Crescent St. Albert St. Albert T8N 7J2 $4,500,000Single FamilyCourtesy of Kerri-lyn A Holland of REMAX River City- Status:
- Active
- MLS® Num:
- E4469662
- Bedrooms:
- 7
- Bathrooms:
- 8
- Floor Area:
- 7,722 sq. ft.717 m2
Nestled on a 36,264 square foot lot with sweeping views - a natural setting & attention to detail provide the perfect fusion between structural strength & architectural form in this one-of-a-kind modern home – from the indoor pool, to the roof top patio – this is the perfect family oasis. Encompassing just over 7721sqft (above grade) – 11,822sqft of total finished living space - this 4-beds up plus 3 beds, 8 -baths home was constructed taking every detail was thoughtfully considered, capturing the graceful perceptions of the beauty in nature and contemporary elegance with this home's clean lines and organized living. This home offers 3 full levels of indoor & outdoor luxury - From the chef's kitchen, Indoor Pool & Spa, Elevator, Floor to ceiling German windows & doors, 8 car garage with room for 12 & so much more. The private pool wing of the home includes - entertainment area with TV & bar & doors on the pool level open into the massive backyard entertaining space for the perfect indoor/outdoor flow. More details- Haupt Phaneuf Real Estate Team
- eXp Realty
- (780) 993-8574
- Contact by Email
The Unmatched Utility of a Triple Garage Home in Edmonton
The Edmonton Lifestyle Demands Ample Space
EDMONTON on the map
Finding Your Triple Garage Home in Edmonton's Communities
Triple garage homes are a hallmark of thoughtful design and are often found in specific segments of the Edmonton market. You will frequently discover these desirable properties in newer communities where lots are generously proportioned to accommodate the wider footprint, such as in the southwest areas of Terwillegar, Ambleside, and MacTaggart, or in the southeast in Chapelle and Graydon Hill. They are also a prized feature in many executive-style homes in established, prestigious neighbourhoods like Henderson Estates, Granville, and The Hamptons, where homeowners require space for multiple vehicles and recreational assets. When searching, consider not just the garage itself but also the driveway approach and municipal bylaws to ensure effortless access for all your vehicles and toys.




An Investment in Convenience and Future Value
Choosing a triple garage home in Edmonton is a strategic decision that pays dividends in daily convenience and long-term equity. This highly sought-after feature is a significant value-add that appeals to a wide range of buyers, from growing families to empty-nesters with hobbies. It future-proofs your property, ensuring it can adapt to your evolving needs—whether that's starting a new business, embracing a new passion, or simply needing more space. In a competitive market, a home with a triple garage stands out, offering a compelling advantage that resonates deeply with the practical and adventurous spirit of Edmonton buyers, making it a wise and rewarding investment for years to come.
.png)
