In the vibrant and diverse Edmonton real estate market, the search for a home that perfectly balances space, affordability, and convenience often leads to one of the city's most popular choices: the townhouse. These versatile properties offer a compelling middle ground, providing the privacy and ownership of a detached home without the extensive maintenance, making them an ideal solution for a wide range of lifestyles. Whether you're a first-time homebuyer taking a strategic step into the market, a professional seeking a lock-and-leave lifestyle close to the urban core, or an empty-nester looking to downsize without downgrading, exploring townhouses for sale in Edmonton opens the door to a practical, community-oriented, and surprisingly spacious way of life.
Search All Available Properties
-
322 WILLOW Court NW in Edmonton: Zone 20 Townhouse for sale : MLS®# E4472018
322 WILLOW Court NW Zone 20 Edmonton T5T 2K7 $184,900CondoCourtesy of Gary E Dvorkin of RE/MAX Excellence- Status:
- Active
- MLS® Num:
- E4472018
- Bedrooms:
- 2
- Bathrooms:
- 1
- Floor Area:
- 1,267 sq. ft.118 m2
Welcome to this remarkable 2-bdrm condo located in a well-managed complex in a prime West End location! All 3 levels of this home are finished, offering plenty of comfortable & functional living space. Entry Level: Utility room & laundry area, Additional storage space Main Level: Spacious living rm, Bright dining nook with sliding glass drs leading to a generous balcony. Kitchen featuring ample cupboard space & 4 SS appliances—fridge, stove, hood fan, & built-in dishwasher Upper Level: 2 roomy bdrms with large closets, 2 linen closets for extra storage, Large 4-pc bthrm. Upgrades & Improvements: Updated lighting & hardware throughout, Modern paint & upgraded doors Complex enhancements: new siding, roofing, & windows, Your assigned parking stall is right outside your front door. Pets are welcome with Board Approval. Situated close to The Marketplace at Callingwood, Jamie Platz YMCA, WEM, restaurants, schools, parks, & with easy access to Anthony Henday and Whitemud Drive—this home truly has it all! More details- Haupt Phaneuf Real Estate Team
- eXp Realty
- (780) 993-8574
- Contact by Email
-
127 CORNELL Court NW in Edmonton: Zone 02 Townhouse for sale : MLS®# E4472042
127 CORNELL Court NW Zone 02 Edmonton T5C 3C3 $207,000CondoCourtesy of Mo Taliani of Exp Realty- Status:
- Active
- MLS® Num:
- E4472042
- Bedrooms:
- 3
- Bathrooms:
- 2
- Floor Area:
- 1,061 sq. ft.99 m2
Welcome to this beautifully maintained 2-storey condo townhouse offering 3 spacious bedrooms, 2 full bathrooms, and a fully finished basement—perfect for growing families or first-time buyers! Backing onto a peaceful open field, enjoy the privacy and scenic views right from your backyard. The main floor boasts a bright, functional layout with great flow into the dining and living areas, while the basement provides extra space for a rec room, home office, or gym. Conveniently located just steps to schools, shopping, and essential amenities. A designated parking stall is right out front with visitor parking just a few steps away. This is low-maintenance living with the feel of a family home—ideal for those looking for comfort, space, and convenience all in one. More details- Haupt Phaneuf Real Estate Team
- eXp Realty
- (780) 993-8574
- Contact by Email
-
324 Grandin Village: St. Albert Townhouse for sale : MLS®# E4472056
324 Grandin Village St. Albert St. Albert T8N 2R6 $329,900CondoCourtesy of Corey M LeBlanc of RE/MAX Elite- Status:
- Active
- MLS® Num:
- E4472056
- Bedrooms:
- 3
- Bathrooms:
- 3
- Floor Area:
- 1,180 sq. ft.110 m2
STYLISHLY RENOVATED & MOVE-IN READY! This beautifully updated 1,162 sq ft condo offers modern comfort and effortless living. The brand-new kitchen is a standout, featuring quartz countertops, tile backsplash, new cabinetry with pantry space, and updated appliances—perfect for everyday living and entertaining. New vinyl plank flooring and plush carpet flow throughout, complemented by updated light fixtures and sleek new pot lights that brighten every space. The bathrooms have been fully refreshed with a new stand-up shower, new bathtub, modern tilework, and updated plumbing fixtures for a clean, contemporary feel. Additional upgrades include a newer hot water tank, adding peace of mind. Thoughtfully renovated from top to bottom, this home offers a fresh, modern look with nothing left to do but move in and enjoy. Conveniently located close to schools, shopping, and quick access to the Anthony Henday, making daily commutes and errands easy. Ideal for first-time buyers, downsizers. More details- Haupt Phaneuf Real Estate Team
- eXp Realty
- (780) 993-8574
- Contact by Email
-
37 1415 62 Street NW in Edmonton: Zone 29 Townhouse for sale : MLS®# E4472069
37 1415 62 Street NW Zone 29 Edmonton T6L 4K1 $155,000CondoCourtesy of Peter M Leveille of AB Realty Ltd- Status:
- Active
- MLS® Num:
- E4472069
- Bedrooms:
- 3
- Bathrooms:
- 2
- Floor Area:
- 1,152 sq. ft.107 m2
Three bedroom, two bathroom townhouse. Fenced south facing backyard. Main floor has living room with wood burning fireplace, dining space, kitchen and half bath. Upstairs 3 bedrooms and full bath with two sinks. Basement offers additional space for storage, rec room or other possibilities. Laundry located in basement. Property needs work. Property and all chattels are "sold as-is, where-is." More details- Haupt Phaneuf Real Estate Team
- eXp Realty
- (780) 993-8574
- Contact by Email
-
30 850 SECORD Boulevard NW in Edmonton: Zone 58 Townhouse for sale : MLS®# E4472067
30 850 SECORD Boulevard NW Zone 58 Edmonton T5T 7R9 $351,900CondoCourtesy of Talvinder Bhandaal of Royal Lepage Magna- Status:
- Active
- MLS® Num:
- E4472067
- Bedrooms:
- 2
- Bathrooms:
- 2
- Floor Area:
- 792 sq. ft.74 m2
Welcome to this beautiful townhouse condo in the highly desirable community of Secord! Perfectly located with easy access to major highways, commuting anywhere in the city is quick and convenient. Situated on Secord Boulevard, this home is surrounded by everyday amenities including shopping, schools, parks, and services. This well-designed unit offers 2 spacious bedrooms, 1.5 bathrooms, and a single attached garage , ideal for first-time buyers, small families, or investors. The functional layout provides comfortable living space with a great balance of style and practicality. Set in a quiet neighborhood and positioned beside a roundabout, the property enjoys a unique and open feel while being in a prime location directly in the sight of upcoming recreation centre , a fantastic location. Quick possession available, making this an excellent opportunity for buyers looking to move in soon. A perfect combination of location, convenience, and lifestyle, this is one you don’t want to miss! More details- Haupt Phaneuf Real Estate Team
- eXp Realty
- (780) 993-8574
- Contact by Email
-
OPEN HOUSE: 103 655 TAMARACK Road NW in Edmonton: Zone 30 Townhouse for sale : MLS®# E4472078
103 655 TAMARACK Road NW Zone 30 Edmonton T6T 0N4 OPEN HOUSE: Feb 07, 202601:00 PM - 03:00 PM MSTOpen House on Saturday, February 7, 2026 1:00PM - 3:00PM$299,900CondoCourtesy of Simraj Bains of Royal Lepage Arteam Realty- Status:
- Active
- MLS® Num:
- E4472078
- Bedrooms:
- 3
- Bathrooms:
- 3
- Floor Area:
- 1,378 sq. ft.128 m2
3 Bedroom Home for under 300k! Welcome to this beautifully maintained 3-bedroom, 2.5-bathroom townhouse that perfectly blends comfort and convenience. Step inside to find a spacious layout with a separated living area, ideal for entertaining or relaxing in privacy, while the kitchen offers ample space for cooking and casual dining. Freshly painted throughout, this home feels bright, clean, and modern. The updated garage provides added functionality and storage, while the brand-new water tank ensures efficiency and peace of mind. Upstairs, you'll find three well-sized bedrooms, including a primary suite with its own en-suite bathroom. With 2.5 bathrooms in total, there’s plenty of room for family and guests alike. Shopping, coffee shops, walking trails and more all just steps away. More details- Haupt Phaneuf Real Estate Team
- eXp Realty
- (780) 993-8574
- Contact by Email
-
70 HEARTHSTONE NW in Edmonton: Zone 14 Townhouse for sale : MLS®# E4472094
70 HEARTHSTONE NW Zone 14 Edmonton T6H 5E5 $384,900CondoCourtesy of Patrick D Fields of Real Broker- Status:
- Active
- MLS® Num:
- E4472094
- Bedrooms:
- 3
- Bathrooms:
- 3
- Floor Area:
- 1,355 sq. ft.126 m2
Backing onto lush greenspace and just steps from Edmonton’s river valley, this renovated Hearthstone townhome offers a rare blend of privacy, nature, and convenience. Surrounded by mature trees and scenic walking trails with access to the Fort Edmonton Park & footbridge, the setting is both peaceful and connected. The wonderful layout features luxury vinyl flooring through the main and upper floors, cozy living and dining areas and a brand new kitchen. Upstairs offers three spacious bedrooms a renovated bathroom, while the fully finished basement adds a large rec room, a three-piece bathroom, and laundry/utility space. Enjoy a private fenced patio, attached garage, and a well-managed, pet-friendly complex (with fenced yard) known for its beautifully manicured areas. Ideally located near schools, parks, trails, shopping, and with easy access to Whitemud, and direct transit to the U of A - this is a rare opportunity to own a home in one of the city’s most desirable river valley communities. More details- Haupt Phaneuf Real Estate Team
- eXp Realty
- (780) 993-8574
- Contact by Email
-
OPEN HOUSE: 10427 24 Avenue NW in Edmonton: Zone 16 Townhouse for sale : MLS®# E4471999
10427 24 Avenue NW Zone 16 Edmonton T6J 4S2 OPEN HOUSE: Feb 07, 202601:00 PM - 03:00 PM MSTOpen House on Saturday, February 7, 2026 1:00PM - 3:00PM$236,000CondoCourtesy of Min Xie of Initia Real Estate- Status:
- Active
- MLS® Num:
- E4471999
- Bedrooms:
- 3
- Bathrooms:
- 2
- Floor Area:
- 1,173 sq. ft.109 m2
Newly Renovated 3-Bedroom Townhouse in Convenient Ermineskin Location! Move-in ready with new flooring, fresh paint, and a new hot water tank, this charming townhouse offers excellent value in the desirable Ermineskin community—ideal for first-time buyers or investors. Conveniently located just minutes from Century Park LRT, schools, shopping, and public transit. The main floor features a bright dining area, a functional kitchen with a handy pass-through, and a cozy living room with a fireplace and patio doors leading to a private fenced yard—perfect for kids or pets. A 2-piece bathroom completes the main level. Upstairs, you’ll find a spacious primary bedroom, two additional bedrooms, and a 4-piece bathroom. The partly finished basement offers a versatile den along with a laundry/utility area and extra storage. A fantastic opportunity in a family-friendly location—don’t miss it! More details- Haupt Phaneuf Real Estate Team
- eXp Realty
- (780) 993-8574
- Contact by Email
-
60 903 Crystallina Nera Way NW in Edmonton: Zone 28 Townhouse for sale : MLS®# E4471846
60 903 Crystallina Nera Way NW Zone 28 Edmonton T5Z 0N6 $349,900CondoCourtesy of Austin Power of Exp Realty- Status:
- Active
- MLS® Num:
- E4471846
- Bedrooms:
- 3
- Bathrooms:
- 3
- Floor Area:
- 1,546 sq. ft.144 m2
Well maintained three bed, two and a half bath Townhome with 9 foot ceilings and double car garage! Nestled in the vibrant community of Crystallina, this over 1500 square foot home is modern yet established. First floor opens with a spacious entry, flex space and double car garage. The main level hosts an open concept kitchen with oversized peninsula, half bath, dining and living areas along with access to your full unit width balcony and natural gas BBQ hookup. The third level is completed by the primary retreat with private ensuite, two additional bedrooms, one additional bathroom and the conveniently located laundry closet. More details- Haupt Phaneuf Real Estate Team
- eXp Realty
- (780) 993-8574
- Contact by Email
-
18307 66 Avenue NW in Edmonton: Zone 20 Townhouse for sale : MLS®# E4472043
18307 66 Avenue NW Zone 20 Edmonton T5T 1Z5 $179,900CondoCourtesy of Vincenzo C Fiacco of RE/MAX Excellence- Status:
- Active
- MLS® Num:
- E4472043
- Bedrooms:
- 3
- Bathrooms:
- 2
- Floor Area:
- 1,016 sq. ft.94 m2
Welcome to Ormsby Place! This 3 bedroom, 1.5 bath townhouse offers over 1,000 sqft of living space. The main floor features a bright living room, spacious dining area, and direct access to the private yard backing onto a school field. Upstairs you’ll find a generous Master bedroom with double closets, two additional bedrooms, and a full bath. The basement awaits your finishing touches with potential for a large family room, laundry area, and excellent storage. Enjoy a fenced yard with deck and mature trees, assigned parking right at the front door, and a pet friendly complex with low condo fees. Steps to schools, parks, trails, and playgrounds, and minutes to West Edmonton Mall, shopping, dining, transit, Whitemud, and Henday. More details- Haupt Phaneuf Real Estate Team
- eXp Realty
- (780) 993-8574
- Contact by Email
-
2551 135 Avenue NW in Edmonton: Zone 35 Townhouse for sale : MLS®# E4471848
2551 135 Avenue NW Zone 35 Edmonton T5A 3S5 $214,000CondoCourtesy of Randy B Bayrack of Royal LePage Noralta Real Estate- Status:
- Active
- MLS® Num:
- E4471848
- Bedrooms:
- 3
- Bathrooms:
- 2
- Floor Area:
- 979 sq. ft.91 m2
Beautifully renovated 3 bedroom, 2 full bath townhome in a well-managed complex with VERY LOW CONDO FEES-APPROXIMATELY $200 BELOW AREA AVERAGE! Offering a rare combination of TWO FULL BATHROOMS AND A FINISHED BASEMENT, this home provides exceptional space and versatility. The south-facing fenced yard backs onto a park, adding both privacy and outdoor enjoyment. Numerous updates include a modern kitchen, upgraded flooring (laminate, carpet, tile & plank vinyl), fresh paint, lighting, interior doors, casings, baseboards, furnace, water heater and appliances. The complex has also been upgraded with newer vinyl siding, windows and doors, ensuring long-term value. The main floor features a spacious eat-in kitchen and large living room; upstairs offers 3 bedrooms and a 4-pce bath. The finished basement includes a family room, 3-pce bath, laundry and storage. Assigned parking plus optional leased stalls at very low rates. Ideally located near trails, Hermitage Park, schools, shopping, transit, and major routes! More details- Haupt Phaneuf Real Estate Team
- eXp Realty
- (780) 993-8574
- Contact by Email
-
106 81 GARDEN Road: St. Albert Townhouse for sale : MLS®# E4471884
106 81 GARDEN Road St. Albert St. Albert T8N 5G7 $384,900CondoCourtesy of Matthew D Barry of Exp Realty- Status:
- Active
- MLS® Num:
- E4471884
- Bedrooms:
- 2
- Bathrooms:
- 3
- Floor Area:
- 1,021 sq. ft.95 m2
Discover this RENOVATED fully finished BUNGALOW in Grandin Estates. Siding onto GREENSPACE, this unit has an amazing location w/ a fenced yard & a large storage shed. The entrance enters into a modernized OPEN DESIGN. VINYL FLOORING spreads throughout the main floor. The kitchen has white cabinetry, QUARTZ COUNTERS, eating bar island, tiled back splash, pot/pan drawers, s/s appliances & more. The living room has large windows looking out front & a corner GAS F/P. There are double French doors off the entrance into the flex room, which makes an amazing office or an ADDITIONAL BEDROOM. The main bathroom is completely renovated w/ new cabinetry, tub/shower & fixtures. The spacious primary bedroom has double closets, sliding doors to a private back deck & a brand new 3pce ENSUITE. Across from the primary bedroom is the laundry. The basement is finished w/ a massive family room, 3pce bath & flex room. There are 2 assigned parking stalls in front of this unit! More details- Haupt Phaneuf Real Estate Team
- eXp Realty
- (780) 993-8574
- Contact by Email
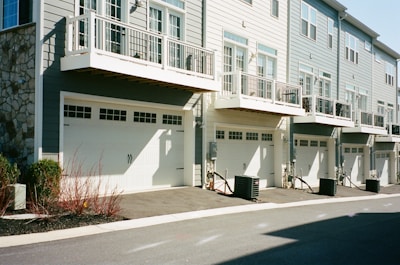
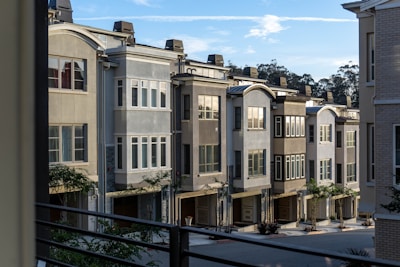
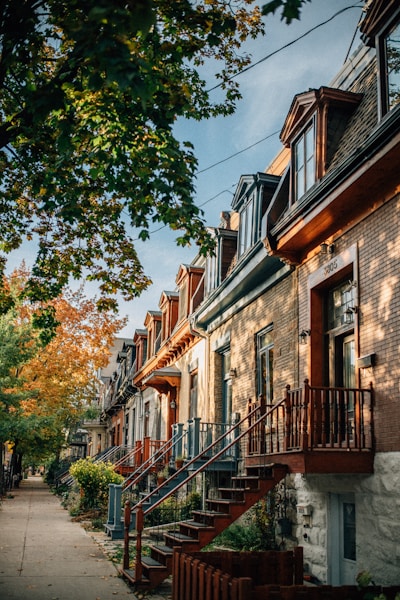
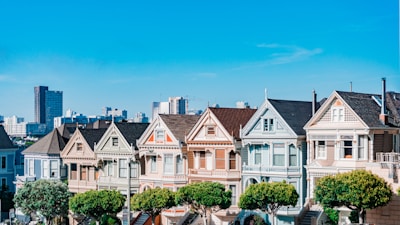
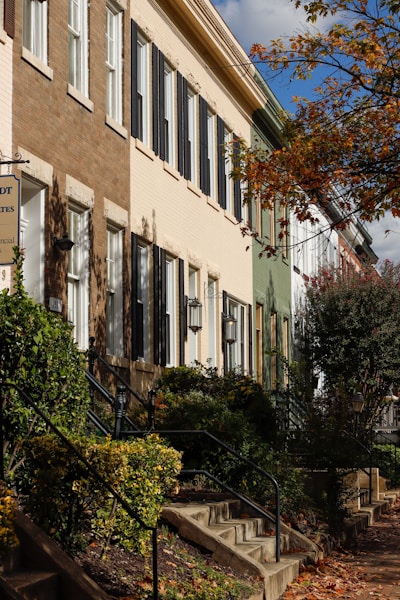
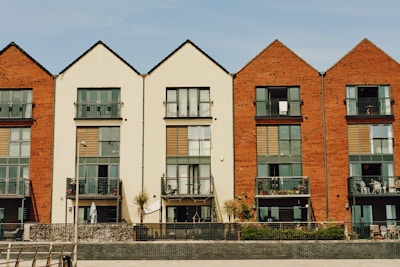
Discovering Townhouse Living in Edmonton
The Practical Appeal of Townhome Ownership
EDMONTON TOWNHOUSE on the map
Strategic Locations Across Edmonton
One of the greatest strengths of the townhouse market in Edmonton is its strategic placement throughout the city. You can find vibrant townhome communities in almost every quadrant, each offering a different lifestyle benefit. For those who crave urban energy, there are modern complexes in Oliver, Queen Mary Park, and Strathcona, placing you within walking distance of downtown offices, Whyte Avenue's nightlife, and the river valley trails. In family-centric communities like Terwillegar, Windermere, and Laurel, townhouses are often situated near top-rated schools, large recreational centres, and major shopping hubs. For those seeking value and convenience, areas like The Meadows, Walker Lakes, and Cy Becker offer beautiful, new townhome developments with easy access to arterial roads and amenities, ensuring you are never far from what you need.
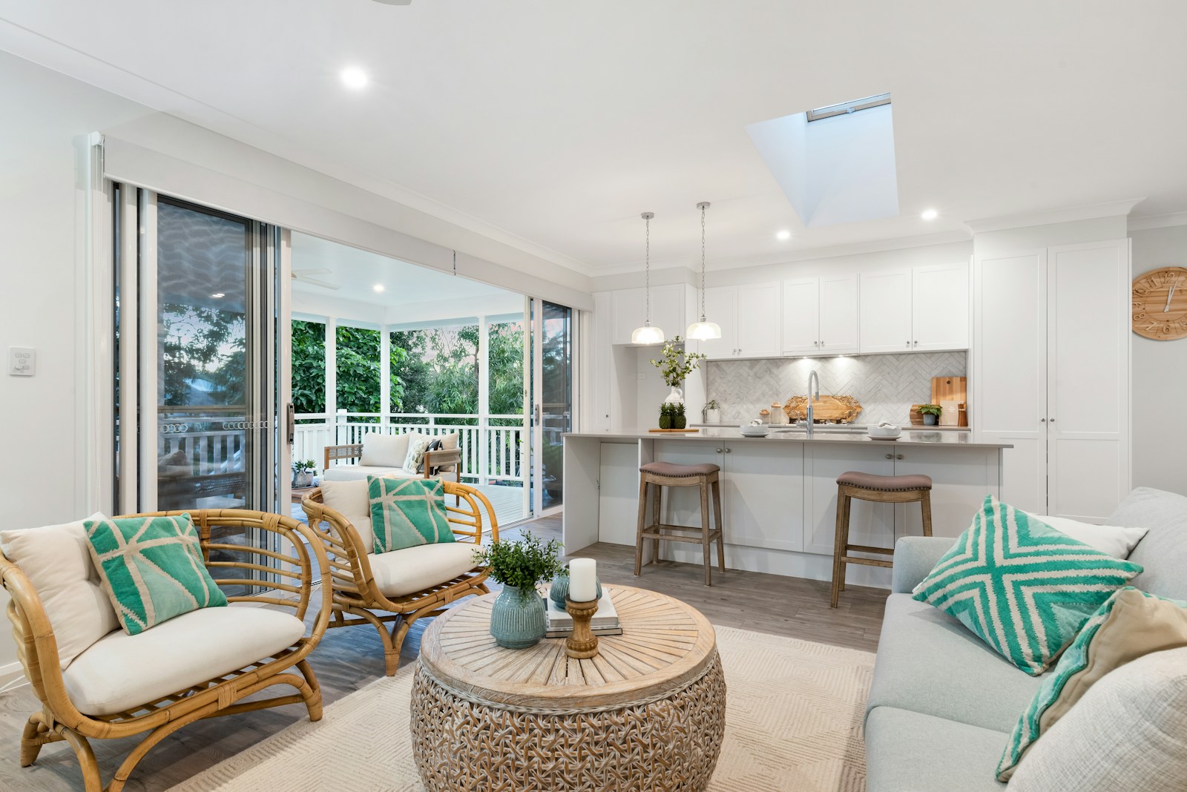
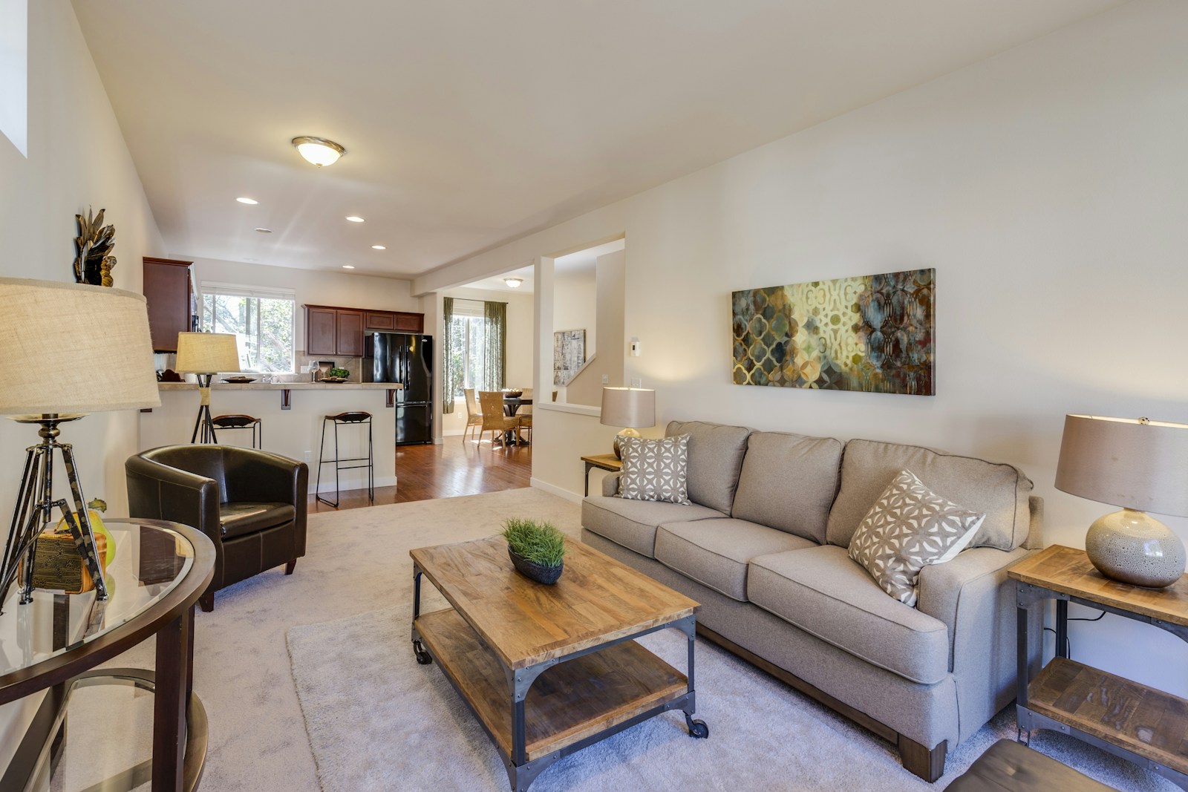
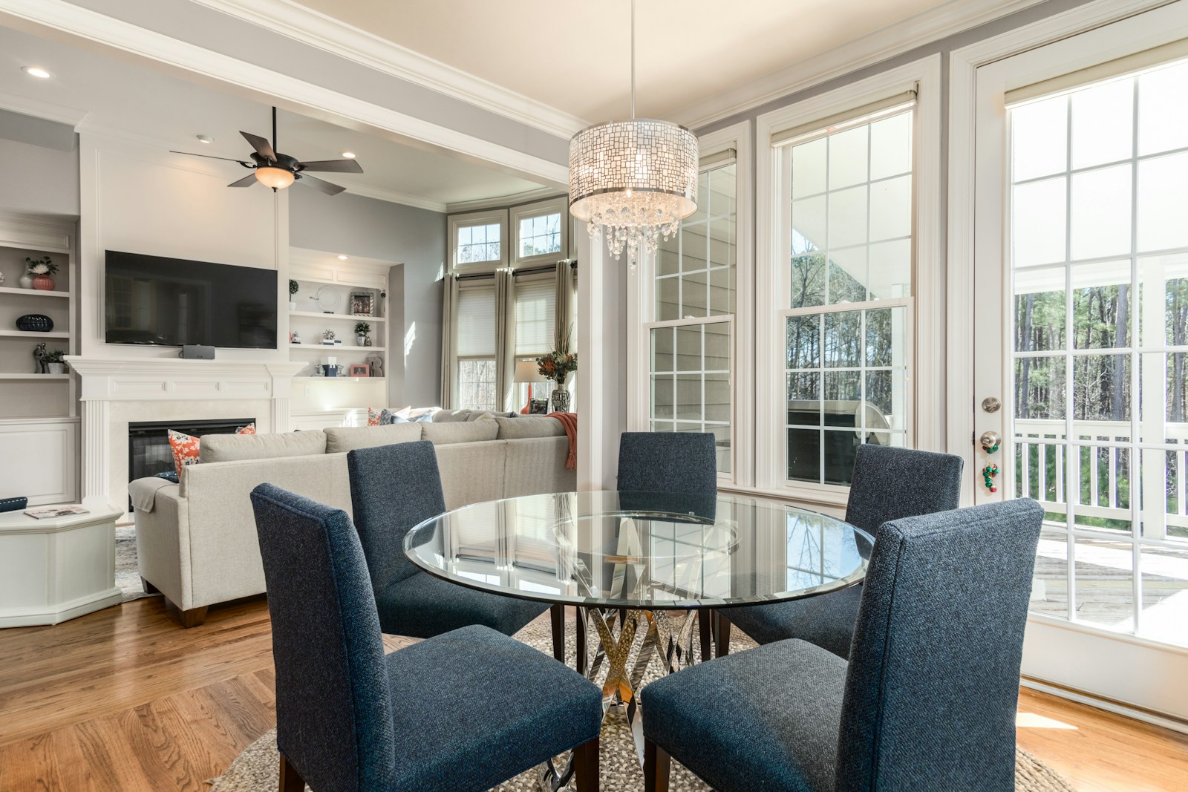
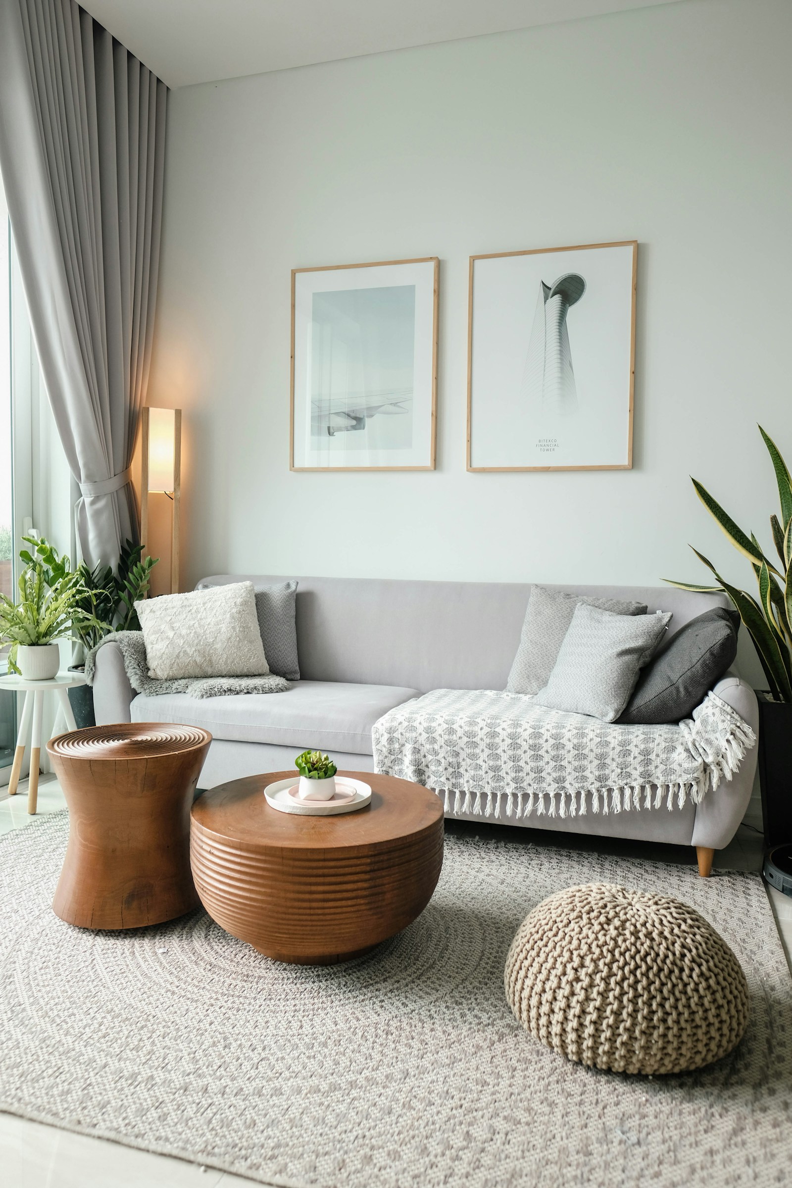
A Smart Financial Step on the Property Ladder
For many Edmontonians, a townhouse represents a shrewd and accessible financial decision. They typically offer a more affordable entry point into the housing market compared to a single-family detached home, making them a powerful tool for first-time buyers to stop paying rent and start building equity. This affordability also extends to ongoing costs; with smaller square footage to heat and maintain, utility bills and upkeep expenses are often lower. Furthermore, townhouses are consistently in high demand as rental properties, making them an excellent investment opportunity for those looking to generate income. Their combination of low-maintenance living, desirable locations, and financial accessibility ensures that a townhouse in Edmonton is not just a place to live, but a smart and strategic asset for your future.
.png)
