Discover charming bungalows for sale across Edmonton's most desirable neighborhoods, ideal for retirees, young families, and anyone who loves convenient single-level living. These sought-after homes feature spacious layouts with everything on one floor, large lots, and easy access to local amenities. Located in mature areas like Glenora, Capilano, and Crestwood, Edmonton's bungalows offer timeless appeal with modern updates – perfect for those who want comfort without stairs. Whether you're downsizing or looking for a manageable family home, these properties deliver practical living with character.
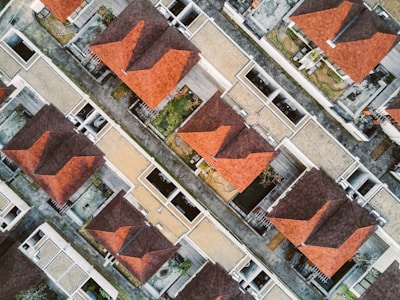
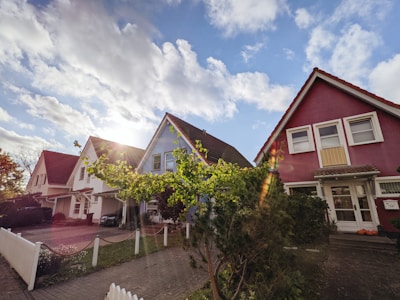
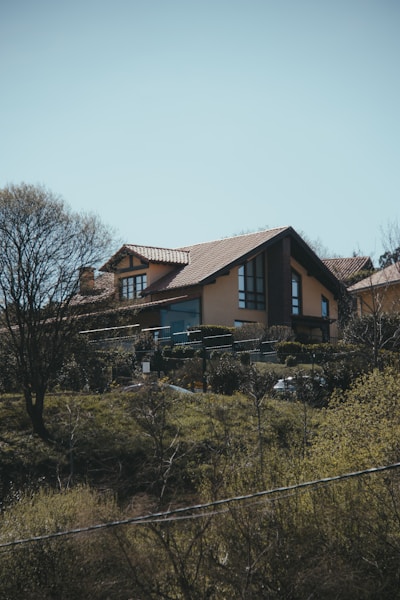
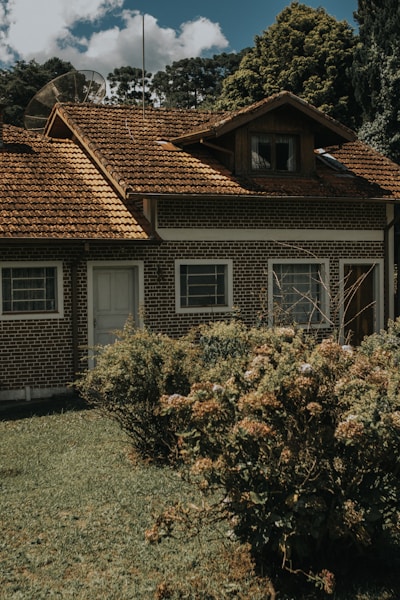
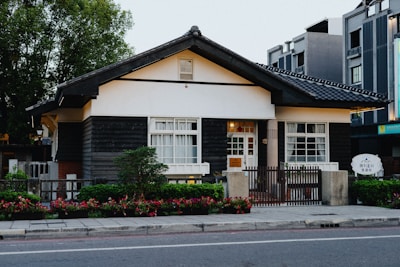
Investigate BUNGALOWS property options
BUNGALOWS EDMONTON on the map
Charming Bungalows in Edmonton – Perfect for All Lifestyles!
Selling an Edmonton bungalow? We specialize in showcasing these popular homes to the right buyers. Our marketing highlights key features like main-floor laundry, accessible designs, and renovation potential that attract serious interest. With professional staging and targeted advertising, we help bungalow owners get top dollar for their properties. Explore Edmonton's best bungalow listings today – your single-story dream home awaits in a neighborhood you'll love.
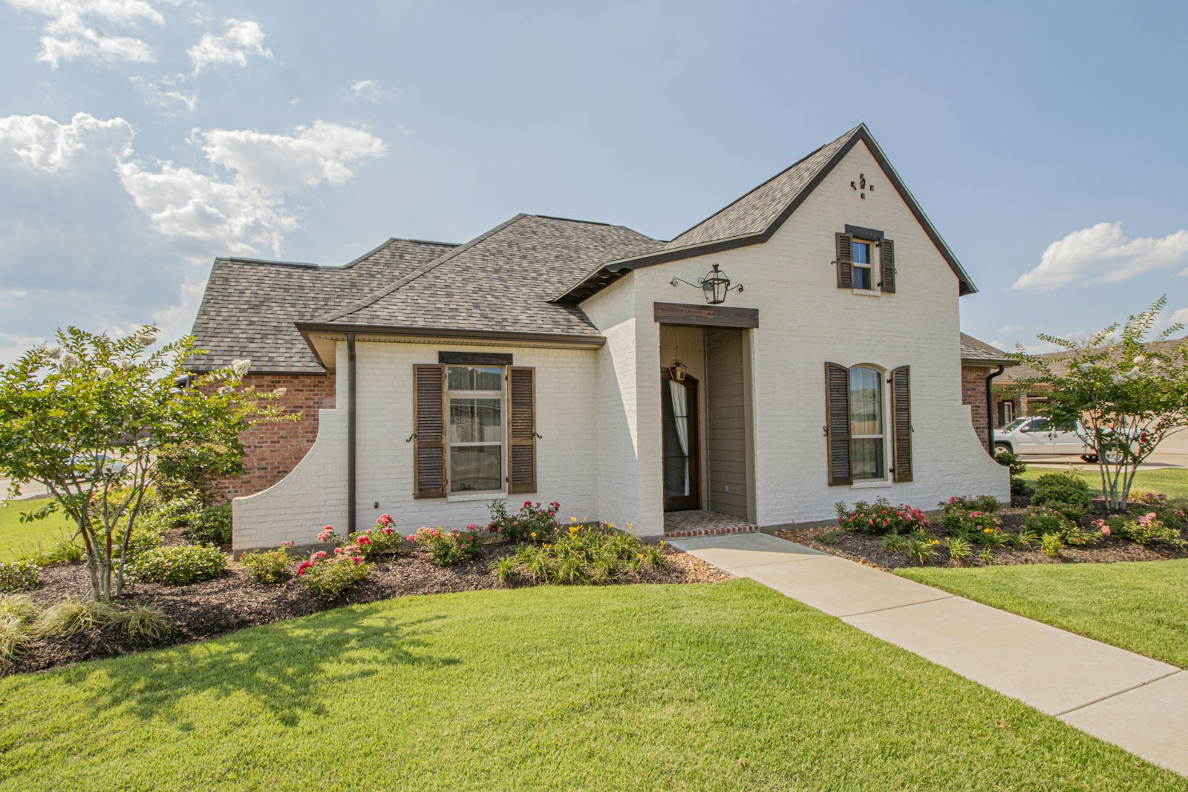
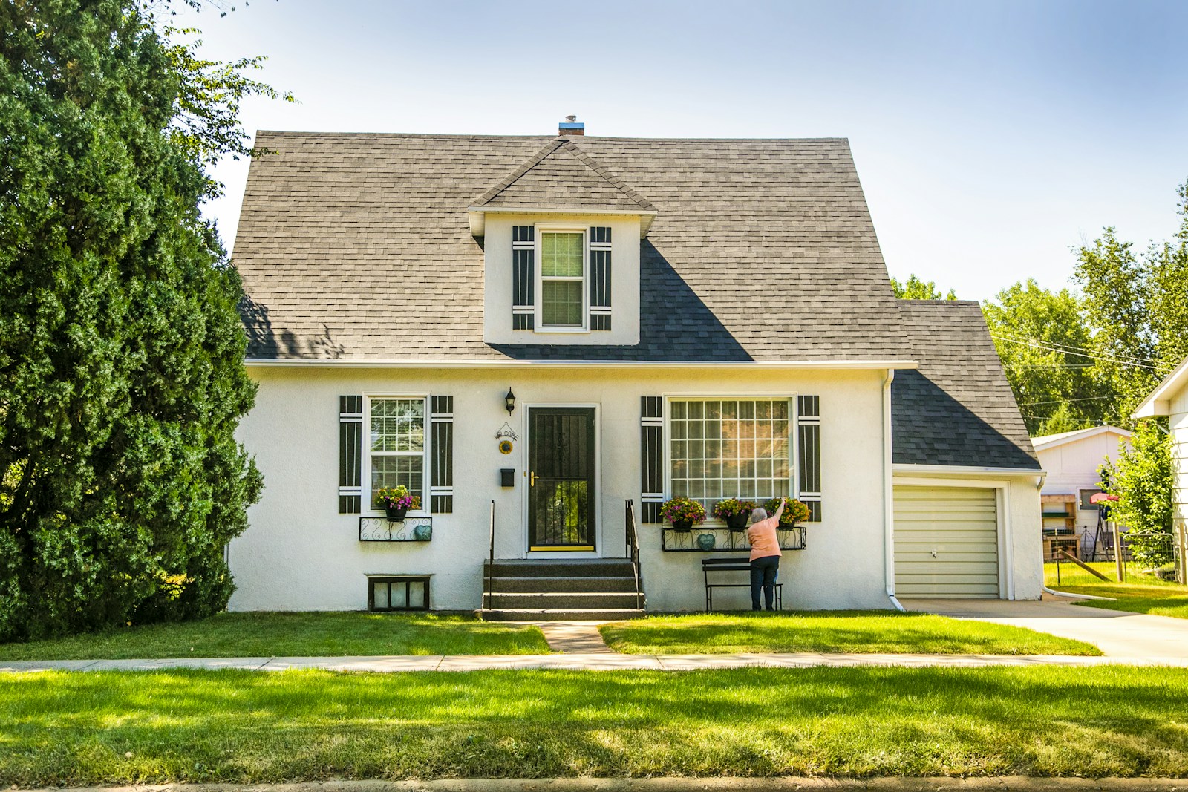
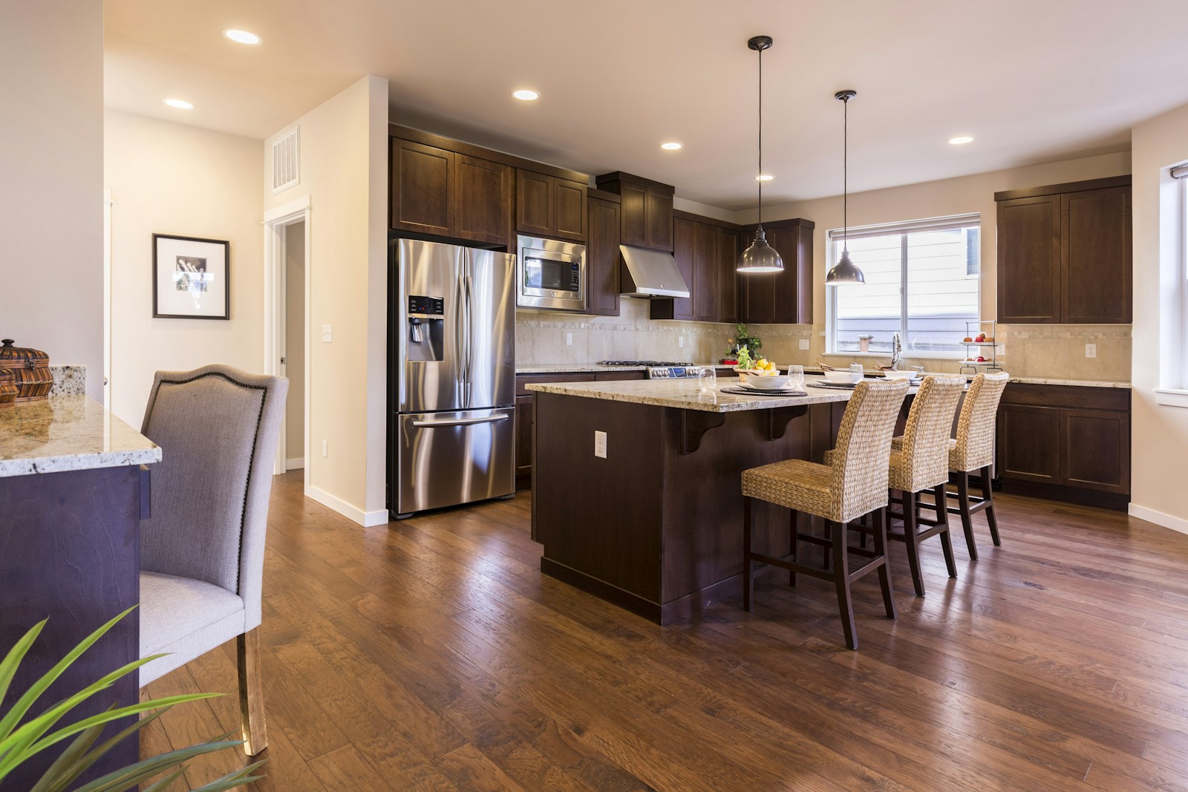
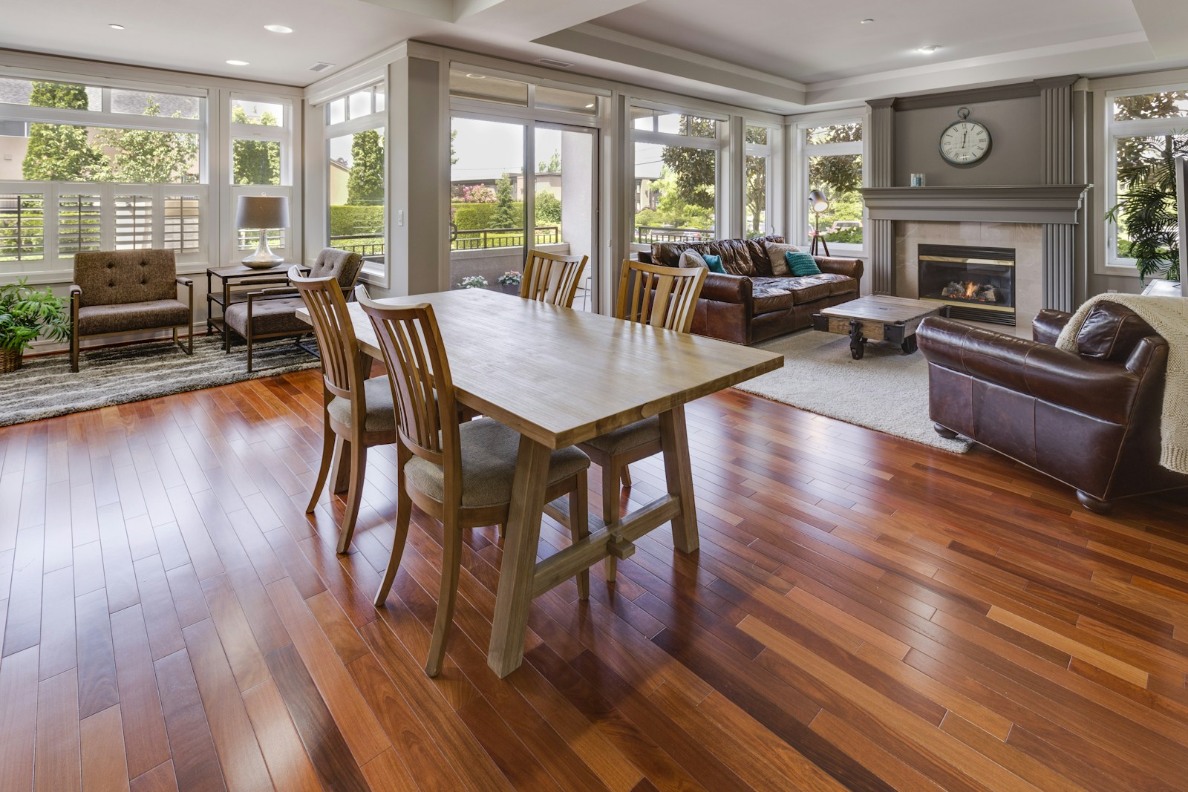
Bungalows for Sale in Edmonton: A Home for Every Buyer
Edmonton offers a diverse range of bungalows, from charming mid-century designs to modern, energy-efficient builds. Whether you’re looking for a cozy starter home or a luxurious property, there’s a bungalow in Edmonton that meets your needs.
Search All Available Properties
-
14019 106 Avenue in Edmonton: Zone 11 House for sale : MLS®# E4456836
14019 106 Avenue Zone 11 Edmonton T5N 1B3 $649,000Single FamilyCourtesy of Sylvia Kozicki of Century 21 All Stars Realty Ltd- Status:
- Active
- MLS® Num:
- E4456836
- Bedrooms:
- 2
- Bathrooms:
- 2
- Floor Area:
- 1,329 sq. ft.123 m2
Incredible opportunity to improve an existing bungalow style home with double garage or build a dream home on this beautifully situated lot. Surrounded by mature trees, well maintained properties, wide street and easily accessible back alley. Great neighbourhood of Glenora with convenient access to main routes and vibrant life of Downtown. More details- MATHEW HAUPT
- 9547 92 ST NW
- 1 (780) 9044666
- Contact by Email
-
14632 95 Avenue in Edmonton: Zone 10 House for sale : MLS®# E4456976
14632 95 Avenue Zone 10 Edmonton T5N 0B3 $674,900Single FamilyCourtesy of Devin B Gray of Exp Realty- Status:
- Active
- MLS® Num:
- E4456976
- Bedrooms:
- 3
- Bathrooms:
- 2
- Floor Area:
- 900 sq. ft.84 m2
INVESTORS & LAND DEVELOPERS! You will appreciate this large 50’x145’ CORNER LOT with potential for redevelopment into an 8-PLEX housing, perfect for maximizing ROI. Located on a desirable south-facing corner lot in Crestwood, one of Edmonton’s most prestigious neighborhoods, this bungalow offers a fantastic opportunity. Renowned for its mature trees, proximity to the river valley, parks, excellent schools & convenient access to both downtown & the Whitemud, Crestwood is highly sought after for families & professionals alike. This home features an open-concept main floor with 2 bedrooms, a full bathroom with shower & two sinks, plus a bright, inviting living area. Large kitchen area with ample space in the cupboards & countertop. The basement includes a flex room, massive bedroom & 3-piece bathroom. This property checks all the boxes! More details- MATHEW HAUPT
- 9547 92 ST NW
- 1 (780) 9044666
- Contact by Email
-
705 14105 West Block Drive in Edmonton: Zone 11 Condo for sale : MLS®# E4456814
705 14105 West Block Drive Zone 11 Edmonton T5N 1L5 $1,075,000CondoCourtesy of Sarah T Koeckhoven of RE/MAX PREFERRED CHOICE- Status:
- Active
- MLS® Num:
- E4456814
- Bedrooms:
- 2
- Bathrooms:
- 3
- Floor Area:
- 1,525 sq. ft.142 m2
Experience the quiet luxuries and sophistication of a truly elevated lifestyle in a development designed to defy the Edmonton condo market. West Block in Glenora is known for its prestigious address & a quieter approach to condo living with only sixty residences atop the mixed use plaza. Dual heating systems in suite for even temperatures, dropped ceiling between units and oversized, functional patios are just some of the uncommon details and added comforts built in to the building. Residence 705 is a 2bed 2bath + den home w/ 1648sq.ft (builder) wrapped in floor to ceiling windows overlooking Downtown Edmonton and the River Valley to the South. Valuable titled parking and multiple storage units (including main floor) are included in prime location setting this unit apart. The exclusive amenity floor is comprised of a full gym, kitchen, lounge, boardroom, outdoor patio, green space for small pets & an overnight suite. Building car wash, dog wash and dry cleaning service available. This is one of a kind. More details- MATHEW HAUPT
- 9547 92 ST NW
- 1 (780) 9044666
- Contact by Email
-
9911 149 Street in Edmonton: Zone 10 House for sale : MLS®# E4456618
9911 149 Street Zone 10 Edmonton T5P 1K7 $549,900Single FamilyCourtesy of Jazmin K Laframboise of Exp Realty- Status:
- Active
- MLS® Num:
- E4456618
- Bedrooms:
- 5
- Bathrooms:
- 2
- Floor Area:
- 1,289 sq. ft.120 m2
Welcome to this mid century home in the desirable community of Crestwood. This property has nearly 2500 sf of finished living space with charming classic finishes throughout including real wood doors, original hardwood in the living and diningroom, vintage light fixtures, original wall panels and stone surround fireplace. The fireplace has been upgraded to gas to take in the original ambience without the hassle & cost of wood. Other upgrades include vinyl floor in kitchen, new carpets in bedrooms, shingles. 3 bedrooms up and 2 bedrooms down this home is perfect or a large family or would make a great future basement suite with its separate side entry. Located on a lot that is steps to Candy Cane lane, has many trees and is fenced with an oversized detached garage with built in hobby room! Don't miss this unique opportunity! *Virtually staged* More details- MATHEW HAUPT
- 9547 92 ST NW
- 1 (780) 9044666
- Contact by Email
-
10233 139 Street in Edmonton: Zone 11 House for sale : MLS®# E4456301
10233 139 Street Zone 11 Edmonton T5N 3R2 $950,000Single FamilyCourtesy of Adam T Dirksen of Rimrock Real Estate- Status:
- Active
- MLS® Num:
- E4456301
- Bedrooms:
- 4
- Bathrooms:
- 4
- Floor Area:
- 2,320 sq. ft.216 m2
Elevated Living in Glenora! This home offers nearly 3,200 sq. ft. of finished living space and is designed with both style and function in mind. The striking exterior features acrylic stucco and longboard accents, setting the tone for the high-quality finishes throughout. Situated steps from the River Valley, this modern residence boasts an open-concept main floor with a spacious kitchen, dining, and living area—perfect for everyday living and entertaining. Also on the main level: a stylish powder room, rear deck, bar with wine fridge and den with glass walls. Upstairs, the primary suite is a true retreat with a walk-through closet and a spa-like 5-piece ensuite, complete with a deep soaker tub. Two more generous bedrooms and another full 4-piece bathroom complete this level. Need extra space for creativity or remote work? The third-floor loft offers superb views of Edmonton, making it ideal as a home office or studio. All this and a fully finished basement with a 4th bed/bath and wet bar! More details- MATHEW HAUPT
- 9547 92 ST NW
- 1 (780) 9044666
- Contact by Email
-
303 14105 WEST BLOCK Drive in Edmonton: Zone 11 Condo for sale : MLS®# E4455916
303 14105 WEST BLOCK Drive Zone 11 Edmonton T5N 1L5 $499,900CondoCourtesy of Ryan B Debler of Sotheby's International Realty Canada- Status:
- Active
- MLS® Num:
- E4455916
- Bedrooms:
- 2
- Bathrooms:
- 2
- Floor Area:
- 953 sq. ft.89 m2
For those who seek the exceptional. Introducing West Block Glenora! This premium offering occupies the north side of the building, boasting nearly 1,000 sqft of some of the finest materials and design in Edmonton. Step inside and be captivated by floor-to-ceiling windows, rich hardwood flooring, and sleek ceramic tile - no carpet to be found. The primary suite includes a large stand-up shower, deep soaker tub, and double closets. An additional bedroom provides easy access to the other full bathroom. Indulge in luxury with a linear fireplace in the main living space, premium Bosch appliances in the chef's kitchen, and a massive outdoor patio. Amenities here are unmatched: indoor and outdoor lounges, a large fenced outdoor dog run, full fitness centre, meeting rooms, and a hotel suite for owners and their guests. Includes one titled underground parking stall. Come experience what it’s like to live at Edmonton’s most prominent address. More details- MATHEW HAUPT
- 9547 92 ST NW
- 1 (780) 9044666
- Contact by Email
-
10430 138 Street in Edmonton: Zone 11 House for sale : MLS®# E4455675
10430 138 Street Zone 11 Edmonton T5N 2J4 $700,000Single FamilyCourtesy of Jeffrey Scott of RE/MAX River City- Status:
- Active
- MLS® Num:
- E4455675
- Bedrooms:
- 1
- Bathrooms:
- 2
- Floor Area:
- 1,368 sq. ft.127 m2
Welcome to 10430 138 Street NW, a charming 3-bedroom, 2-bath bungalow in sought-after Glenora. Thoughtfully remodeled about 20 years ago, the upper level was expanded to create a spacious primary retreat. The main floor features an upgraded IKEA kitchen with newer stainless steel appliances, opening to the dining & living areas. The finished basement offers a full bathroom & flexible living space for family, guests, or a home office. Situated on a generous 50’ x 140’ LOT with a sunny WEST-FACING backyard, the property includes an oversized double rear garage, perfect for storage, vehicles, or hobbies. Glenora is one of Edmonton’s most desirable central communities, known for its tree-lined streets, quality schools, parks, & proximity to downtown & the River Valley. Whether you’re seeking a move-In ready home, an income property, or a premium redevelopment site, this opportunity offers excellent long-term value. Newer light fixtures, paint, dishwasher, & more! More details- MATHEW HAUPT
- 9547 92 ST NW
- 1 (780) 9044666
- Contact by Email
-
10537 136 Street NW in Edmonton: Zone 11 House for sale : MLS®# E4455701
10537 136 Street NW Zone 11 Edmonton T5N 2G1 $819,000Single FamilyCourtesy of Rohan Bachhal of Initia Real Estate- Status:
- Active
- MLS® Num:
- E4455701
- Bedrooms:
- 4
- Bathrooms:
- 4
- Floor Area:
- 1,927 sq. ft.179 m2
Central living meets modern luxury in this custom-built two-storey, offering nearly 2,000 sq. ft. plus a fully finished basement with wet bar. Soaring 10’ main floor ceilings, 9’ upstairs, and expansive triple-pane windows fill the home with natural light. The chef’s kitchen features a gas cooktop, quartz counters, custom cabinetry, and bold brick backsplash that makes a statement. Enjoy designer details throughout: 8’ doors, engineered hardwood, a spa-inspired ensuite with oversized tiled shower, and a stunning tiled bathroom. Built with striking curb appeal — acrylic stucco and metal accents — this home is both elegant and enduring. Every space is thoughtfully designed, from custom closets to the open-concept living areas perfect for entertaining. Steps to the Ravine, West Block, and minutes from Downtown, this is your chance to own in one of Edmonton’s most coveted neighbourhoods. More details- MATHEW HAUPT
- 9547 92 ST NW
- 1 (780) 9044666
- Contact by Email
-
10235 134 Street NW in Edmonton: Zone 11 Vacant Lot/Land for sale : MLS®# E4455677
10235 134 Street NW Zone 11 Edmonton T5N 2A6 $774,999Single FamilyCourtesy of Douglas B Purdy of RE/MAX River City- Status:
- Active
- MLS® Num:
- E4455677
This stunning and extremely rare vacant lot is a very rare opportunity to build your dream home in the prestigious Glenora neighborhood. Located on the corner of 102 Avenue and 134 Street, the lot is situated with a view of Alexander Circle and is a 2-minute walk from the fountain. The lot has a rectangular shape and no demolition is required. It is a corner lot and sides with lush, mature trees, offering extreme privacy for a relaxing backyard to entertain. The lot is a single-family vacant lot/land in the community of Glenora. The lot is 296.09 square meters and has a fee simple title to land. The property is located within the Glenora school district and is close to community amenities. There are new pickleball courts, skating rinks, tennis courts, and an outdoor community garden and gym nearby. It is also steps away from the future 142 Street/Glenora LRT Station, the West Block project, and a short walk to Vies for Pies/Columbian Coffee and the 133 Street Glenora LRT Station More details- MATHEW HAUPT
- 9547 92 ST NW
- 1 (780) 9044666
- Contact by Email
-
9704 146 Street in Edmonton: Zone 10 House for sale : MLS®# E4455199
9704 146 Street Zone 10 Edmonton T5N 2Z4 $2,598,000Single FamilyCourtesy of Kerri-lyn A Holland of RE/MAX River City- Status:
- Active
- MLS® Num:
- E4455199
- Bedrooms:
- 5
- Bathrooms:
- 5
- Floor Area:
- 3,538 sq. ft.329 m2
NEW in Crestwood - Modern elegance combined with sophisticated style, just steps away from the river valley. This stunning new construction, infill, 2 story home has over 5382sqft of well-designed living space including the finished basement-luxury living with 4 + 1 bedrooms, 4.5 baths, office, butler pantry & more – Triple ATTACHED heated garage - all located on a 6692sqft lot, with a beautifully landscaped west facing, fenced backyard! Entering the home, you will love the floor to ceiling windows-allowing for natural light to flow throughout. The homes design, details & features are found in every room & have been professionally curated – from the custom chef’s kitchen to the well-appointed primary bed & hotel style ensuite & dressing room. The style flows downstairs to the family room which features a bar area, 5th bed, 3-piece bathroom with steam shower, home gym & radiant heated floors throughout & an incredible amount of storage.This new home is the complete package inside & out-ready to move in! More details- MATHEW HAUPT
- 9547 92 ST NW
- 1 (780) 9044666
- Contact by Email
-
13833 SUMMIT Drive in Edmonton: Zone 10 House for sale : MLS®# E4453792
13833 SUMMIT Drive Zone 10 Edmonton T5N 3S8 $1,450,000Single FamilyCourtesy of Sergio Maione of RE/MAX Elite- Status:
- Active
- MLS® Num:
- E4453792
- Bedrooms:
- 5
- Bathrooms:
- 4
- Floor Area:
- 2,455 sq. ft.228 m2
Welcome to 13833 Summit Drive, a beautifully UPGRADED family home located on one of Crestwood’s most sought-after streets. With over 3,500 square feet of fully finished living space, a TRIPLE detached garage, and a DREAM backyard filled with mature trees, this RARE GEM offers the perfect blend of character, comfort, and location. $250,000 in UPGRADES including:cottage style roof over master, front entry & rear entry, new shingles on home, garage,playhouse, ext. siding, front door, fascia/soffit and eavestroughs. Upper Level 3 spacious bedrooms & office, including a serene primary suite with full ENSUITE. Second full 5-piece bathroom, Convenient upstairs LAUNDRY ROOM. Main Floor Large sun-filled windows, rich HARDWOOD floors, and cozy gas fireplace. Fourth bedroom or private office – perfect for guests or work-from-home & half bath. Elegant dining area, Beautifully upgraded kitchen.Fully Finished Basement Extended Living Space, 5th bedroom plus full 3-piece bathroom. lush yard sitting on 9322 sq ft LOT. More details- MATHEW HAUPT
- 9547 92 ST NW
- 1 (780) 9044666
- Contact by Email
-
9508 148 Street in Edmonton: Zone 10 House for sale : MLS®# E4453477
9508 148 Street Zone 10 Edmonton T5N 3E4 $690,000Single FamilyCourtesy of Ihuoma C Akpulonu of Sterling Real Estate- Status:
- Active
- MLS® Num:
- E4453477
- Bedrooms:
- 5
- Bathrooms:
- 2
- Floor Area:
- 1,201 sq. ft.112 m2
Nestled in one of Edmonton’s most desirable communities, Crestwood, this 1200 sq ft bungalow sits on a spacious 640 sq m lot and is bursting with potential. With solid construction featuring 3 main-floor bedrooms plus 2 basement bedrooms, bathrooms on both levels, generous living, dining, rec spaces, and numerous updates make this home ideal for family living. The beautifully landscaped backyard surrounds the double oversized garage. Close to parks, community leagues, playgrounds, reputable elementary and junior high schools, ravines, shopping, restaurants and minutes to downtown. Move in and make it your own. Don’t miss this chance to live in the sought-after Crestwood! More details- MATHEW HAUPT
- 9547 92 ST NW
- 1 (780) 9044666
- Contact by Email
Data was last updated September 10, 2025 at 09:30 PM (UTC)
Copyright 2025 by the REALTORS® Association of Edmonton. All Rights
Reserved.
Data is deemed reliable but is not guaranteed accurate by the REALTORS®
Association of Edmonton.
The trademarks REALTOR®, REALTORS® and the REALTOR® logo are controlled by The Canadian Real Estate Association (CREA) and identify real estate professionals who are members of CREA. The trademarks MLS®, Multiple Listing Service® and the associated logos are owned by CREA and identify the quality of services provided by real estate professionals who are members of CREA.
© 2025
Haupt Realty Team | Edmonton REALTORS.
All rights reserved.
| Privacy Policy | Real Estate Websites by myRealPage
%20TB%20(1).png)