The decision to purchase a new home in Edmonton is an invitation to a lifestyle defined by modern comfort, personalized design, and unparalleled peace of mind. It’s a journey that begins not with a key, but with a vision a chance to be part of the creation of a space that is truly and uniquely yours. Unlike the existing home market, where you adapt to a structure shaped by another's life, a new build allows you to imprint your own story from the foundation up. From the latest in energy efficiency to the thrill of selecting your own finishes, exploring new homes for sale in Edmonton is an exploration of possibility, offering a fresh start in a residence that is designed for the way we live today.
Search All Available Properties
New homes in Edmonton
-
50 Brougham Drive: Ardrossan Attached Home for sale : MLS®# E4444710
50 Brougham Drive Ardrossan Ardrossan T8E 0B8 $399,500Single FamilyCourtesy of Matthew G Harrison of MaxWell Challenge Realty- Status:
- Active
- MLS® Num:
- E4444710
- Bedrooms:
- 3
- Bathrooms:
- 3
- Floor Area:
- 1,321 sq. ft.123 m2
This townhome built by Coventry Homes blends smart design with modern style—and comes with no condo fees. The kitchen features gorgeous cabinetry, quartz countertops, stainless steel appliances, and a striking tile backsplash, all flowing into the dining and living areas for a cohesive, open-concept feel. A convenient half bath completes the main level. Upstairs, the spacious primary bedroom offers a walk-in closet and 4-piece ensuite, while two additional bedrooms and a full bath complete the upper floor. The unfinished basement with bathroom rough-in is ready for your personal touch. Outside, enjoy a fully landscaped yard and double detached garage. Plus, your home is backed by the Alberta New Home Warranty Program. *Home is under construction, photos not of actual home, some finishings may vary* More details- Haupt Realty Team | Edmonton REALTORS
- eXp Realty
- (780) 993-8574
- Contact by Email
-
21 Stetson Loop: Ardrossan House Duplex for sale : MLS®# E4450834
21 Stetson Loop Ardrossan Ardrossan T8E 0C1 $471,289Single FamilyCourtesy of Nikola Jankovic of Exp Realty- Status:
- Active
- MLS® Num:
- E4450834
- Bedrooms:
- 3
- Bathrooms:
- 3
- Floor Area:
- 1,521 sq. ft.141 m2
Welcome to the Metro Evolve 22 by award-winning Cantiro Homes! This stunning duplex redefines modern living with a flexible, open-concept layout. The main floor features an expansive island kitchen that flows seamlessly into the dining and living areas—perfect for entertaining or everyday life. A built-in tech space provides a smart spot for a home office or homework station. Upstairs, enjoy the rare addition of a bonus room, oversized secondary bedrooms, and a spacious primary suite with a spa-inspired ensuite and large walk-in closet. Thoughtfully designed with no wasted space, this home also includes a spacious front foyer, a dropped mudroom with a built-in bench, upstairs laundry, and an attached garage for year-round convenience. Blending style and function, the Metro Evolve 22 adapts to your lifestyle today—and tomorrow. Photos are for representation only. Colours and finishes may vary. More details- Haupt Realty Team | Edmonton REALTORS
- eXp Realty
- (780) 993-8574
- Contact by Email
-
9 Stagecoach Link: Ardrossan House for sale : MLS®# E4455623
9 Stagecoach Link Ardrossan Ardrossan T8E 0B9 $644,900Single FamilyCourtesy of Ross S Storoshenko of MaxWell Challenge Realty- Status:
- Active
- MLS® Num:
- E4455623
- Bedrooms:
- 4
- Bathrooms:
- 3
- Floor Area:
- 2,375 sq. ft.221 m2
Welcome to The Escalade II by Daytona Homes. A thoughtfully designed 2,375 sq. ft. two-storey home with a front-attached garage. Inside, you'll find four spacious bedrooms, two and a half bathrooms, and a versatile upper-floor bonus room, making it ideal for growing families or those who love to entertain. The main floor boasts a modern, open-concept kitchen complete with a walk-through pantry and a central island with an extended eating bar. The kitchen flows seamlessly into the Great Room and dining nook, offering a bright and open space for everyday living. Upstairs, the layout includes four bedrooms, a full main bathroom, a laundry room and a bonus room perfect for a home office. The primary features a large walk-in closet and a private ensuite with double sinks, a soaker tub, and a glass-enclosed shower. Please note: Photos are of a previous model, and actual finishes may vary. Actual colour board is in the photos. More details- Haupt Realty Team | Edmonton REALTORS
- eXp Realty
- (780) 993-8574
- Contact by Email
-
25 BAKER Street: Ardrossan House for sale : MLS®# E4458227
25 BAKER Street Ardrossan Ardrossan T8E 0B6 $719,900Single FamilyCourtesy of Chris K Karampelas of MaxWell Polaris- Status:
- Active
- MLS® Num:
- E4458227
- Bedrooms:
- 5
- Bathrooms:
- 3
- Floor Area:
- 2,551 sq. ft.237 m2
Welcome to this BRAND NEW home w/a TRIPLE ATTACHED GARAGE in Ardrossan’s growing family friendly community! This impressive property offers modern finishes,a bright open floor plan,& a MAIN FLOOR den offering a flex space w/potential for a bedroom or office, w/a half bath, perfect for guests or working from home. The grand living room welcomes you w/an open to above design, leading to a spacious dining area & a chef inspired kitchen, complete with custom cabinetry, QUARTZ countertops, a large island, & a walkthrough SPICE KITCHEN/BUTLER’S PANTRY. Upstairs, find 4 bedrooms, a bonus room, & a convenient laundry room. The primary retreat includes a tray ceiling, large walk in closet, & a spa like 5 piece ensuite w/a custom shower, soaker tub, & dual sinks. With a SEPARATE SIDE ENTRANCE to the unfinished basement, there’s potential for future income. Ready for a quick possession just in time for the holidays. Ready for immediate possession! More details- Haupt Realty Team | Edmonton REALTORS
- eXp Realty
- (780) 993-8574
- Contact by Email
-
305 RANCHER Road: Ardrossan House for sale : MLS®# E4460478
305 RANCHER Road Ardrossan Ardrossan T8E 0B6 $550,000Single FamilyCourtesy of Matthew G Harrison of MaxWell Challenge Realty- Status:
- Active
- MLS® Num:
- E4460478
- Bedrooms:
- 3
- Bathrooms:
- 3
- Floor Area:
- 1,957 sq. ft.182 m2
Step into refined living with this Coventry home featuring a SEPARATE ENTRANCE. 9' ceilings on the main floor and basement create a spacious, open feel. The kitchen is designed for everyday ease with quartz counters, tile backsplash, and a walkthrough pantry to keep things organized. At the back of the home, the Great Room and dining area make a comfortable space for relaxing or entertaining, while a mudroom and half bath add convenience. Upstairs, the primary suite comes with a 5pc ensuite including dual sinks, a soaker tub, stand-up shower, and walk-in closet. Two more bedrooms, a full bath, bonus room, and laundry complete the second floor. Built with quality craftsmanship and backed by the Alberta New Home Warranty Program, this home is made for comfort and peace of mind. *Home is under construction. Photos are of a similar home and may include virtual staging; finishings may vary* More details- Haupt Realty Team | Edmonton REALTORS
- eXp Realty
- (780) 993-8574
- Contact by Email
-
98 BAKER Street: Ardrossan House Duplex for sale : MLS®# E4460481
98 BAKER Street Ardrossan Ardrossan T8E 0B8 $499,500Single FamilyCourtesy of Matthew G Harrison of MaxWell Challenge Realty- Status:
- Active
- MLS® Num:
- E4460481
- Bedrooms:
- 3
- Bathrooms:
- 3
- Floor Area:
- 1,624 sq. ft.151 m2
Coventry Homes is known for exceptional quality and thoughtful design, and this half duplex with a double attached garage and front landscaping is no exception. The open-concept main floor features a chef-inspired kitchen with quartz countertops, upgraded backsplash, stainless steel appliances, elegant cabinetry, and a pantry. The kitchen flows into the dining area and living room with a cozy electric fireplace, while a half bath adds convenience. Upstairs, the primary suite offers a 4pc ensuite with double sinks, a stand-up shower, and walk-in closet. Two additional bedrooms, a full bath, laundry, and bonus room complete the upper level. The unfinished basement with bathroom rough-in is ready for your personal touch. Built with care and craftsmanship, every Coventry Home is backed by the Alberta New Home Warranty Program. *Home is under construction, photos are not of actual home. Some finishings may vary. Some photos virtually staged* More details- Haupt Realty Team | Edmonton REALTORS
- eXp Realty
- (780) 993-8574
- Contact by Email
-
6 Coulee Close: Ardrossan House for sale : MLS®# E4462559
6 Coulee Close Ardrossan Ardrossan T8E 0B9 $579,900Single FamilyCourtesy of Ross S Storoshenko of MaxWell Challenge Realty- Status:
- Active
- MLS® Num:
- E4462559
- Bedrooms:
- 3
- Bathrooms:
- 3
- Floor Area:
- 1,894 sq. ft.176 m2
This 1,894 sq ft home offers a bright and open living area with a well-designed kitchen that’s perfect for everyday use and entertaining. Upstairs, you’ll find a comfortable primary bedroom with an ensuite, along with a large laundry room and a versatile bonus room. The thoughtfully planned second bathroom provides a relaxing space, and two additional well-sized bedrooms complete the upper level. Attached garage. Over $25,000 in upgrades! Please note: Photos are of a previous model, and actual finishes may vary. Actual colour board is in the photos More details- Haupt Realty Team | Edmonton REALTORS
- eXp Realty
- (780) 993-8574
- Contact by Email
-
7113 51 Avenue: Beaumont House for sale : MLS®# E4437026
7113 51 Avenue Beaumont Beaumont T4X 3E5 $599,900Single FamilyCourtesy of David Lofthaug of Bode- Status:
- Active
- MLS® Num:
- E4437026
- Bedrooms:
- 3
- Bathrooms:
- 3
- Floor Area:
- 2,195 sq. ft.204 m2
This modern 3-bedroom, 2.5-bath home offers a spacious main floor with a flexible room and a large kitchen island. The upgraded kitchen features two-tone cabinetry, a chimney hood fan, built-in microwave, and extra storage with additional drawers. Enjoy a South-facing backyard with rear lane access and a 9' foundation height. The home includes stainless steel appliances, quartz countertops, spindle railing, and knockdown ceiling texture throughout. A separate side entrance and EV charger rough-in in the garage add convenience. Photos are representative. More details- Haupt Realty Team | Edmonton REALTORS
- eXp Realty
- (780) 993-8574
- Contact by Email
-
6212 DANSEREAU Crescent: Beaumont House for sale : MLS®# E4440667
6212 DANSEREAU Crescent Beaumont Beaumont T4X 3E1 $659,900Single FamilyCourtesy of Dan Royer of Initia Real Estate- Status:
- Active
- MLS® Num:
- E4440667
- Bedrooms:
- 5
- Bathrooms:
- 3
- Floor Area:
- 2,494 sq. ft.232 m2
The Davis is a spacious single-family home with 4 bedrooms, bonus room, and 3 full baths. Main Floor includes a large mud room with built-in bench and storage, a flex/bedroom and Full Bath with stand-up shower... great for parents and in-law visits. Home features a separate side entrance to the basement for potential future development, which includes rough-in for a future bathroom. The Home includes 9' basement and main floor walls, enhancing spaciousness and style. The large kitchen overlooks the great room and dining area and features quartz counter tops with lots of cabinet space and a separate butler pantry with additional cooktop and exhaust fan. Kitchen includes full height cabinets with self-closing drawers and doors for seamless storage and a large flush eating bar. Great room features a 47" electric linear fireplace, creating a warm and inviting ambiance. Completing the home is the attached double garage and lot with full sideyards. More details- Haupt Realty Team | Edmonton REALTORS
- eXp Realty
- (780) 993-8574
- Contact by Email
-
4207 38 Street: Beaumont House for sale : MLS®# E4442158
4207 38 Street Beaumont Beaumont T4X 3B2 $579,900Single FamilyCourtesy of Ricky Aujla of Century 21 Bravo Realty- Status:
- Active
- MLS® Num:
- E4442158
- Bedrooms:
- 5
- Bathrooms:
- 4
- Floor Area:
- 1,601 sq. ft.149 m2
Investor Alert! Secure immediate income and long-term upside in one of Alberta’s hottest rental markets! Discover a turnkey opportunity in thriving Beaumont: this 2-storey home offers a 1,600 SF main suite (3 beds, 2.5 baths) plus a fully legal 2-bedroom basement suite—both tenanted with leases to be assumed. Enjoy low-maintenance LVP flooring on the main and in the basement, with cozy carpet on the second floor and elegant tile accents throughout. Beaumont boasts top-rated schools, parks, quick access to Edmonton & the airport, and robust rental demand. With modern layouts, stable cash flow, and a growing community, this property is an investor’s dream. More details- Haupt Realty Team | Edmonton REALTORS
- eXp Realty
- (780) 993-8574
- Contact by Email
-
3906 41 Avenue: Beaumont House for sale : MLS®# E4443292
3906 41 Avenue Beaumont Beaumont T4X 3B5 $609,800Single FamilyCourtesy of Mani Bagga of Royal Lepage Magna- Status:
- Active
- MLS® Num:
- E4443292
- Bedrooms:
- 3
- Bathrooms:
- 3
- Floor Area:
- 2,052 sq. ft.191 m2
Welcome to the sought-after neighbourhood of Lakeview! This stunning future new build dream home awaits you w/ over 2,052+ sqft of luxurious living space above ground. This future home is a perfect blend of contemporary design & comfortable living. The main floor features a versatile den, perfect for a home office or guest room! The focal point of the living area is a sleek & modern electric fireplace to complement the open-concept layout. The kitchen features exquisite quartz countertops & modern cabinetry! The builder offers you a generous $5,500 appliance credit, allowing you to customize your culinary haven to your liking! The bonus room upstairs leads to a huge BONUS ROOM, 3 spacious bdrms & 2 full baths w/ the Primary bdrm featuring a 5-pc ensuite! Peace of mind is a priority w/ this new build coming w/ a new home warranty & refundable $2,500 landscaping deposit! The boundless potential of your unfinished basement awaits with plenty of options to upgrade! Interior photos are from a ShowHome. More details- Haupt Realty Team | Edmonton REALTORS
- eXp Realty
- (780) 993-8574
- Contact by Email
-
3513 42 Avenue: Beaumont House for sale : MLS®# E4446437
3513 42 Avenue Beaumont Beaumont T4X 3A7 $649,000Single FamilyCourtesy of . Ravinder Singh Gill of Exp Realty- Status:
- Active
- MLS® Num:
- E4446437
- Bedrooms:
- 4
- Bathrooms:
- 3
- Floor Area:
- 2,191 sq. ft.204 m2
This beautiful single family home is located on a 26 pocket lot comes with tons of custom finishes and upgrades. Upon entry you will find a closet, Full bathroom and a bedroom. Large windows in the open to above living area lets immense amount of natural light into the house. You will also find your dream chef's kitchen with spice kitchen. Upstairs has owner's suite with a walk-in closet and 5 pc ensuite, 2 generous size secondary bedrooms, bonus room and upstairs laundry. Close to the airport and other amenities. Don't miss out on this amazing opportunity to call it your home!! More details- Haupt Realty Team | Edmonton REALTORS
- eXp Realty
- (780) 993-8574
- Contact by Email
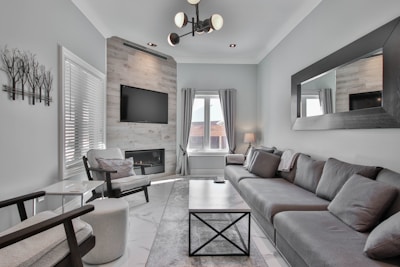
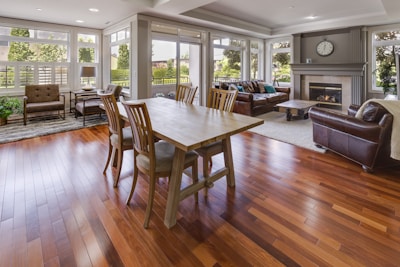
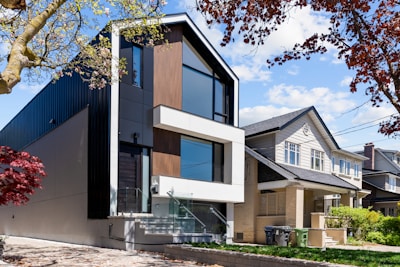
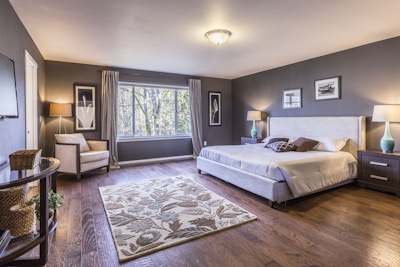
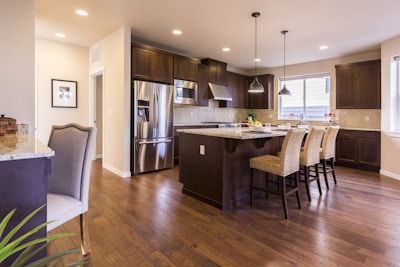
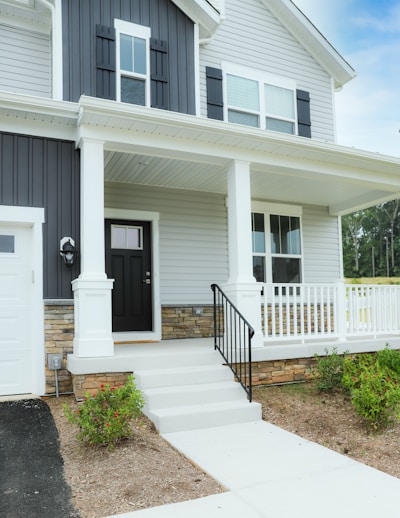
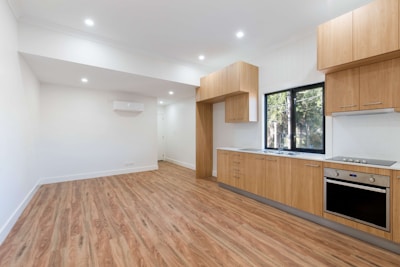
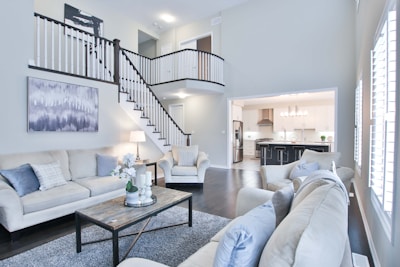
The Allure of New Homes in Edmonton
The Unmatched Benefits of Modern Construction
EDMONTON on the map
Discovering Edmonton's Vibrant New Communities
Edmonton's growth is shaped by a series of master-planned communities, each offering a unique lifestyle and a sense of belonging from the ground up. In the southwest, areas like Chappelle, Granville, and Ambleside offer a blend of modern amenities, spacious lots, and easy access to major roadways. The southeast boasts family-friendly communities such as The Orchards, Edgemont, and Walker Lakes, known for their parks, ponds, and proximity to the Heritage Valley Town Centre. For those seeking a more urban vibe, the Blatchford development on the old municipal airport site is pioneering a sustainable, net-zero ready community right near the city center. Each of these areas provides not just a new house, but a new neighbourhood with planned schools, shopping, and green spaces designed for contemporary living.
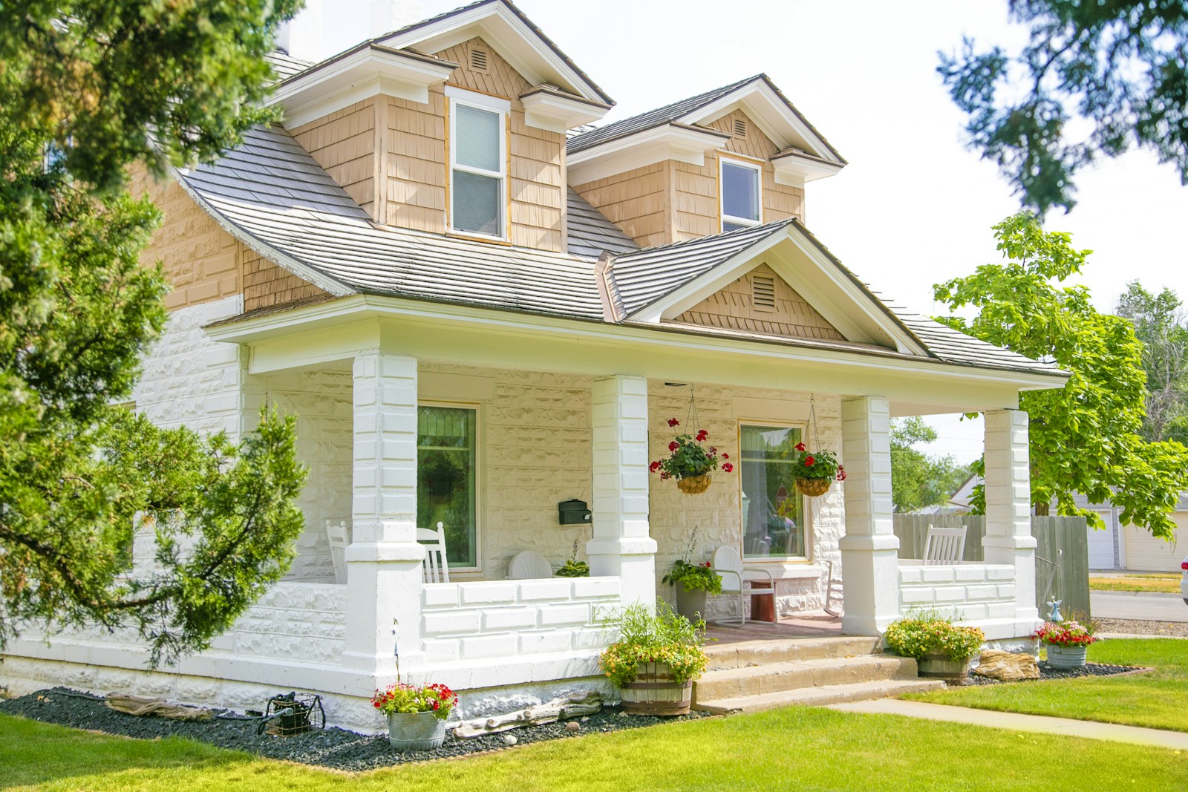
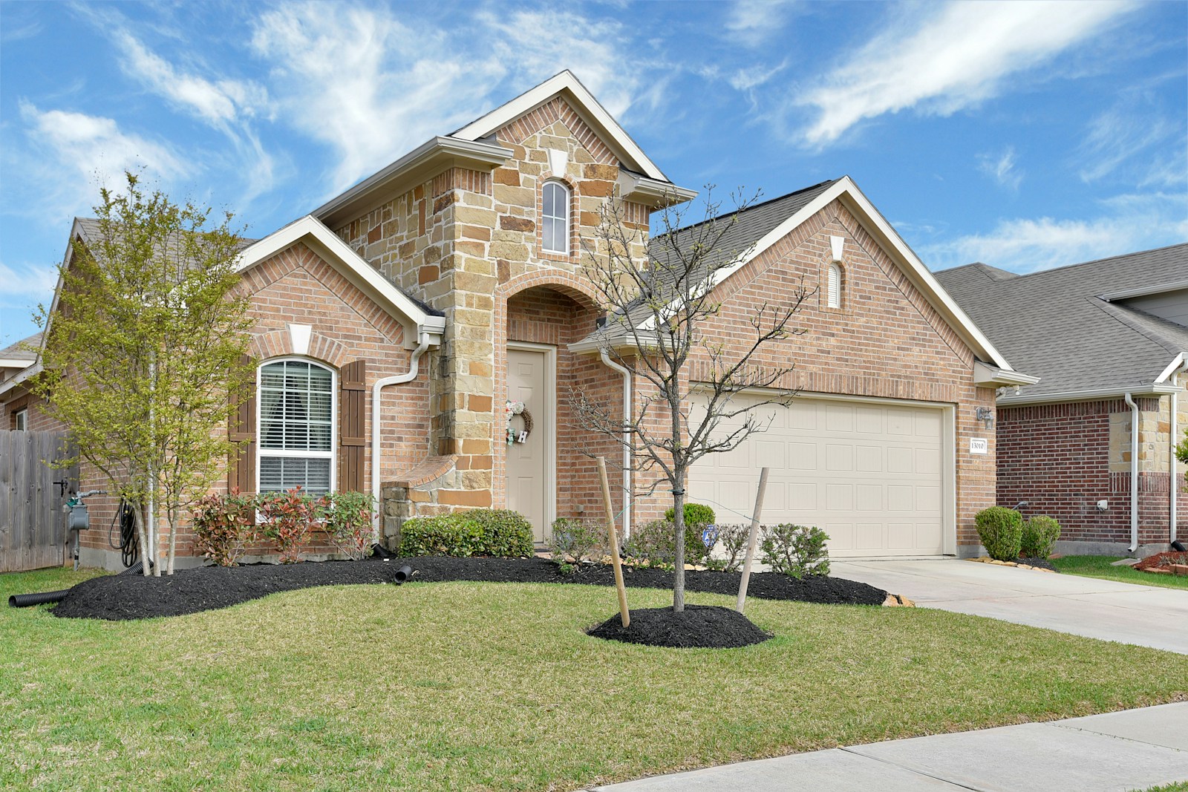
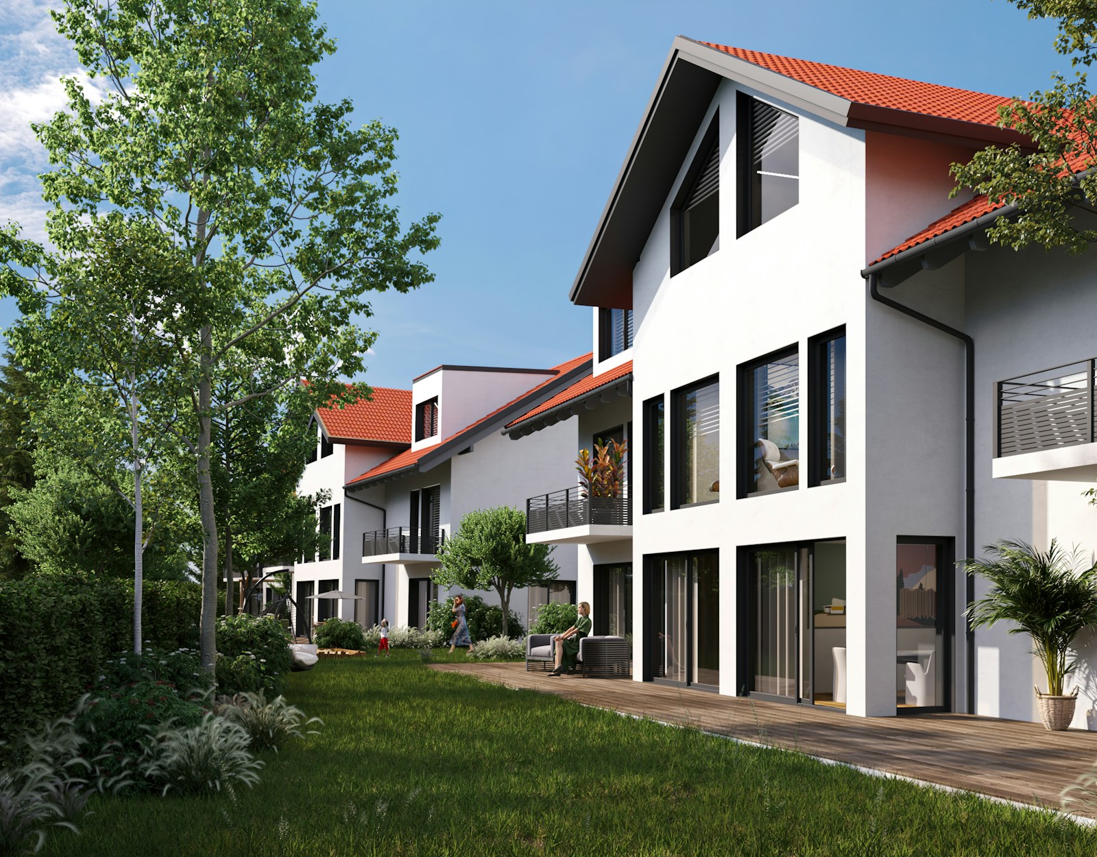
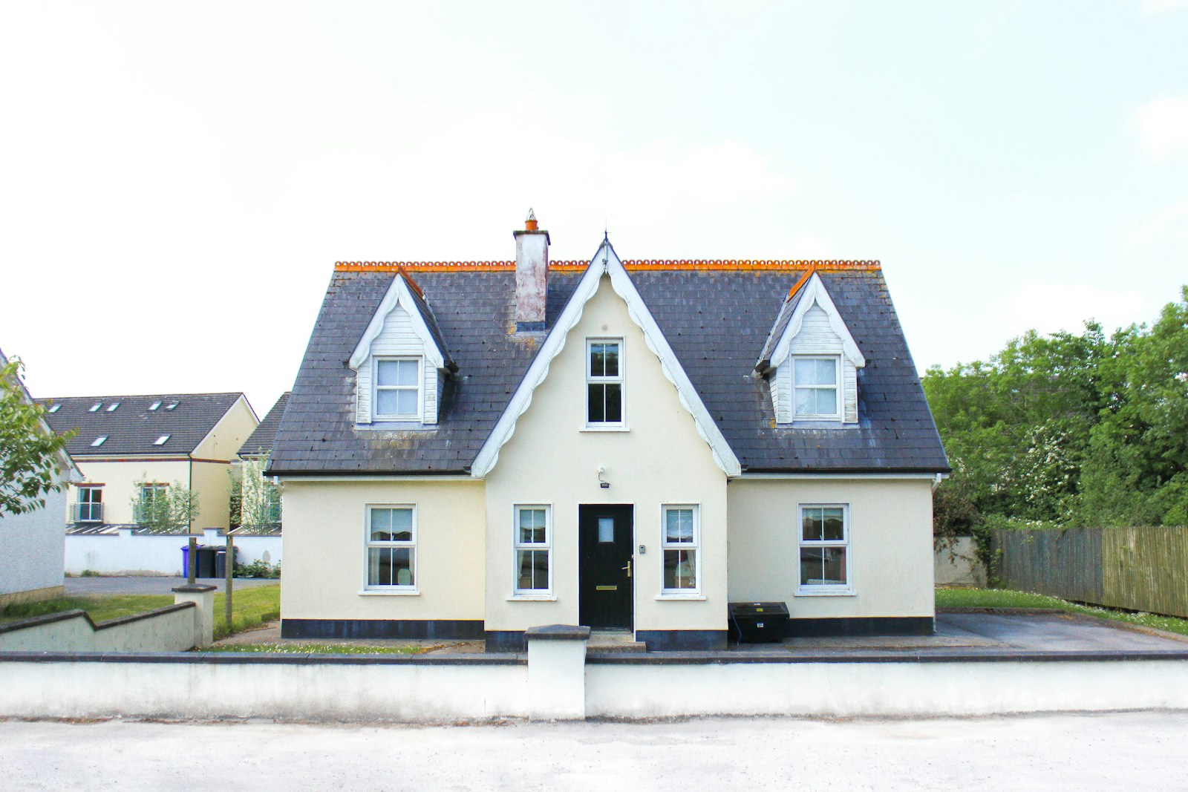
A Sound Investment in Your Tomorrow
Choosing a new home is one of the most sound financial decisions you can make in the Edmonton real estate market. With a new build, you benefit from the full warranty protection provided by the Alberta New Home Warranty Program, safeguarding your investment against structural and mechanical issues for years to come. The modern construction and energy efficiency inherently increase the property's value and appeal to future buyers. Furthermore, by selecting a home in a developing community, you are often getting in on the ground floor, with the strong potential for property value appreciation as the neighbourhood matures and amenities are completed. It’s an investment that pays dividends in daily comfort, lower maintenance costs, and long-term equity.
%20TB%20(1).png)
