In the world of Edmonton real estate, few home designs masterfully blend functional living with a profound connection to nature quite like the walkout basement house. These distinctive properties are architectural gems, strategically built on sloping lots to offer a seamless transition from the indoors to the outdoors. Far from the traditional notion of a dark, subterranean space, a walkout basement is a sun-drenched lower level filled with potential, offering homeowners versatile square footage that feels anything but basement-like. For those seeking a home that maximizes light, space, and lifestyle, exploring walkout basement houses for sale in Edmonton opens the door to a truly elevated living experience.
Search All Available Properties
Walkout Basement
-
1730 ELLERSLIE Road SW in Edmonton: Zone 53 House for sale : MLS®# E4332832
1730 ELLERSLIE Road SW Zone 53 Edmonton T6X 1A7 $6,300,000Single FamilyCourtesy of Darya M Pfund of Easy List Realty- Status:
- Active
- MLS® Num:
- E4332832
- Bedrooms:
- 4
- Bathrooms:
- 3
- Floor Area:
- 2,180 sq. ft.203 m2
For more information, please click on "View Listing on Realtor Website". 27 acre Waterfront development property within finalized Alces NSP. Development is in progress on neighboring properties. Attached images display useable area based off NSP and NDR according to city of Edmonton NSP as well as survey of useable land. Purchaser/Developer will be responsible for providing subdivision approval and providing services/infrastructure to existing home on approx 3 Acre parcel. Full 30 acre parcel also an option. More details- Haupt Phaneuf Real Estate Team
- eXp Realty
- (780) 993-8574
- Contact by Email
-
8948 20 Avenue SW in Edmonton: Zone 53 House for sale : MLS®# E4434994
8948 20 Avenue SW Zone 53 Edmonton T6X 2C5 $2,800,000Single FamilyCourtesy of Ricky Aujla of Century 21 Bravo Realty- Status:
- Active
- MLS® Num:
- E4434994
- Bedrooms:
- 5
- Bathrooms:
- 5
- Floor Area:
- 3,773 sq. ft.351 m2
Welcome to a true lakefront masterpiece in Summerside. Set on the most coveted lot on the water, this one-of-a-kind estate offers over 6000 SF of finished living space designed for unforgettable living and entertaining. Inside, you’re welcomed by soaring ceilings, a sun-filled open layout, and elegant finishes throughout. The heart of the home features a dream kitchen, a stunning living room, and a formal dining space that seats 16. Step outside to a resort-style, low-maintenance backyard with synthetic turf, a pergola-covered lounge, multiple dining zones, and a private dock leading to Summerside Lake. Year-round enjoyment awaits with your indoor pool and hot tub, glass-enclosed sunroom, solar panels, elevator, and a massive triple garage. Whether it’s morning coffee with lake views or summer nights under the stars, this home delivers the lifestyle most only dream of. Imagine the possibilities of life on the lake, within the city. More details- Haupt Phaneuf Real Estate Team
- eXp Realty
- (780) 993-8574
- Contact by Email
-
4111 Whispering River Dr. Drive SW in Edmonton: Zone 56 House for sale : MLS®# E4443138
4111 Whispering River Dr. Drive SW Zone 56 Edmonton T6W 2E1 $4,190,000Single FamilyCourtesy of Bozena Odyjewska of NOW Real Estate Group- Status:
- Active
- MLS® Num:
- E4443138
- Bedrooms:
- 4
- Bathrooms:
- 8
- Floor Area:
- 4,953 sq. ft.460 m2
Absolutely Beautiful 3Storey home with 6650sq.ft living space. Rooftop patio overlooking the ravine & neighbourhood. 2900sq.ft of patios finished w/vinyl cover/composite planks. 5 stop elevator perfect for multigeneration users Beautiful kitchen&spice kitchen w/high end appliances. 8 washrooms, one a spa room w/jacuzzi, steam shower. Top floor great for entertaining w/pool table. 4 fireplaces. All rooms have patio access & bedrooms have ensuite bathrooms. Upgraded audio,speakers,camera system & window coverings. Many mini,rope & pot lights. Beautiful wood shelving & pillars w/mini lights, basement wall decoration. Theatre room w/amazing lighting elements. Wet bar w/black quartz, countertops, horizontal road railings. In floor heating on main floor,basement & in the 6 vehicle garage. Landscaping and large concrete pad in the backyard for any sport activity. Upgrade epoxy finish on garage floor. Concrete stairs to backyard. Many upgrades in this lovely home. Listing realtor is the seller's family member More details- Haupt Phaneuf Real Estate Team
- eXp Realty
- (780) 993-8574
- Contact by Email
-
132 EDGEWATER Circle: Leduc House for sale : MLS®# E4446385
132 EDGEWATER Circle Leduc Leduc T9E 1K5 $780,000Single FamilyCourtesy of Jessy Mangat of Spalk Real Estate- Status:
- Active
- MLS® Num:
- E4446385
- Bedrooms:
- 4
- Bathrooms:
- 5
- Floor Area:
- 2,733 sq. ft.254 m2
Located in one of Leduc’s most desirable family communities, this 2,733 sq ft walkout by Neville Builders offers an exceptional blend of space, design, and quality. The main floor features 10 ft ceilings, with 9 ft ceilings on the upper level and basement, 8 ft interior doors, black fixtures, glass railing, and an open-to-below living room. Luxury vinyl plank flooring on the main and carpet upstairs create a comfortable, stylish atmosphere. Each bedroom includes a private ensuite, including a main floor bedroom with full bath, ideal for guests or multi-generational living. The spacious primary suite offers a 5-piece ensuite and walk-in closet. A/C is included, and the builder is offering an appliance credit. Backing onto a walkway and just seconds from a pond, school, and green space. Only 7 mins to Leduc Rec Centre and 12 mins to Costco, YEG, and major retailers. Walkout basement to backyard. Garage will be finished with drywall and painted. Possession in approx. 6 months. More details- Haupt Phaneuf Real Estate Team
- eXp Realty
- (780) 993-8574
- Contact by Email
-
4715 KINNEY Road SW in Edmonton: Zone 56 House for sale : MLS®# E4446597
4715 KINNEY Road SW Zone 56 Edmonton T6W 2J2 $698,248Single FamilyCourtesy of Wally Karout of Royal Lepage Arteam Realty- Status:
- Active
- MLS® Num:
- E4446597
- Bedrooms:
- 3
- Bathrooms:
- 3
- Floor Area:
- 2,153 sq. ft.200 m2
BACKING THE LAKE AND A FULL WALK OUT BASEMENT!!!! Welcome to the “Columbia” built by the award winning Pacesetter homes and is located on a quiet street in the heart Keswick Landing. This unique property in Keswick offers nearly 2150 sq ft of living space. The main floor features a large front entrance which has a closed off den next to it which can be used a bedroom/ office if needed and a 3 piece bath, as well as an open kitchen with quartz counters, and a large walkthrough pantry that is leads through to the mudroom and garage. Large windows allow natural light to pour in throughout the house. Upstairs you’ll find 3 large bedrooms and a good sized bonus room. This home has a side separate entrance perfect for a future legal suite or nanny suite. *** Under construction and will be complete early in 2026 photos used are from the same model recently built and colors may vary *** More details- Haupt Phaneuf Real Estate Team
- eXp Realty
- (780) 993-8574
- Contact by Email
-
4804 154 Street NW in Edmonton: Zone 14 House for sale : MLS®# E4447100
4804 154 Street NW Zone 14 Edmonton T6H 5K7 $2,495,000Single FamilyCourtesy of Ron Dickson of Sotheby's International Realty Canada- Status:
- Active
- MLS® Num:
- E4447100
- Bedrooms:
- 4
- Bathrooms:
- 4
- Floor Area:
- 3,164 sq. ft.294 m2
Designed for the executive, this walkout bungalow blends timeless elegance with modern comfort in prestigious Ramsay Heights. Nestled along the North Saskatchewan River with a west-facing yard, this brick home offers sunset views and a tranquil connection to nature. Exterior highlights include composite decking, exposed aggregate driveway and covered lower patio, artificial turf, and a private three-hole putting green. Inside, the custom kitchen features double islands, each with eat-up bars, double ovens, and a walk-in pantry, flowing into a spacious living area ideal for entertaining. The home offers two plus two bedrooms and four full baths, including a luxurious five-piece ensuite with a dream walk-in dressing room closet. Laundry on both levels adds convenience, and the triple attached garage provides direct interior access. A rare opportunity to live on the bank of Edmonton’s most iconic riverfront settings. More details- Haupt Phaneuf Real Estate Team
- eXp Realty
- (780) 993-8574
- Contact by Email
-
4129 CAMERON HEIGHTS POINT NW in Edmonton: Zone 20 House for sale : MLS®# E4447309
4129 CAMERON HEIGHTS POINT NW Zone 20 Edmonton T6M 0S4 $3,158,888Single FamilyCourtesy of Suong L Tran of MaxWell Polaris- Status:
- Active
- MLS® Num:
- E4447309
- Bedrooms:
- 5
- Bathrooms:
- 6
- Floor Area:
- 4,724 sq. ft.439 m2
Exquisite European architecturally designed, custom-built by an Award Winner Vicky Homes. This elegant mansion offers 6478 sqft total , 5 bedrooms, 6 baths, 4 balconies, 3 offices, 4 car garage boasting prestigious on huge lot 12,134 sqft in Cameron Heights overlooking the Saskatchewan River. The extravagant great room has tiled glass door fireplace, 3D Ceiling designed open to the below concept with formal dining area with epic view & tons of light. Elegant Kitchen has 2 signature waterfall quartz countertop island, heated porcelain flooring & remote blinds. The upper master suite has breakfast bar, fireplace, stunning ensuite free-standing tub, steam shower, 2 vanities, makeup desk, lovely closet, private seating area with its balcony plus an office space that all faces the river. Additional 3 bedrooms have their own ensuite and private balcony. Flex room, 2nd office, kids tech station. Entertainment walkout basement has beautiful great room, gym, theatre room, 1bdrm, pool, hot tub, wet bar, change room More details- Haupt Phaneuf Real Estate Team
- eXp Realty
- (780) 993-8574
- Contact by Email
-
1320 119A Street NW in Edmonton: Zone 16 House for sale : MLS®# E4448494
1320 119A Street NW Zone 16 Edmonton T6J 7H6 $1,176,000Single FamilyCourtesy of Sally Munro of Century 21 Masters- Status:
- Active
- MLS® Num:
- E4448494
- Bedrooms:
- 4
- Bathrooms:
- 4
- Floor Area:
- 3,532 sq. ft.328 m2
Experience elegance and comfort in this beautifully upgraded 4 Bedroom 3 1/2 bath Brookhollow on the Park home, featuring a professionally landscaped yard with waterfall, stream, and hot tub. The walk-out basement offers in-floor heating, home theatre, gym, wine cellar, and smart home automation with Alexa and SOMFY-controlled drapes. Top-tier security includes Hikvision cameras, full alarm system, and high-res doorbell camera. The oversized heated 3-car garage has built-in cabinets, plus a concrete pad with 50A power for 45-ft RV parking. Chef’s kitchen boasts GE appliances, large island, walk-in pantry, and reverse osmosis water. The spacious primary suite offers a Jacuzzi tub, walk-in shower, and sitting area. Additional features: dual A/C units, LED cabinet lighting, irrigation system, and more.A luxurious blend of style, technology, and comfort—ideally located near transit, LRT, walking paths, and ravine. More details- Haupt Phaneuf Real Estate Team
- eXp Realty
- (780) 993-8574
- Contact by Email
-
6004 32 Avenue: Beaumont House for sale : MLS®# E4448642
6004 32 Avenue Beaumont Beaumont T4X 1R3 $899,900Single FamilyCourtesy of Michelle A Plach of HonestDoor Inc- Status:
- Active
- MLS® Num:
- E4448642
- Bedrooms:
- 5
- Bathrooms:
- 4
- Floor Area:
- 2,735 sq. ft.254 m2
Visit the Listing Brokerage (and/or listing REALTOR®) website to obtain additional information. One-of-a-kind luxury Walkout Backing Pond – Executive Burke Perry Home. Located in one of Beaumont’s most desirable areas, this timeless 2-storey walkout blends elegance and design, featuring stone accents, paving stone patio, and pond views. Inside, soaring ceilings and high-end finishes await. The chef’s kitchen boasts SubZero fridge, Dacor 6-burner range, wine fridge, granite island, and Miele dishwasher—all open to a fieldstone fireplace and formal dining area with dual access to a large zero-maintenance deck. The main floor office includes French doors, pond views, and a double-sided fireplace. The walkout basement offers an in-law living quarters: kitchenette, second laundry, bedroom, den, family room, and sound system room. Bonus: theatre room with projector, smart home tech, oversized garage, dry bar, and new $27K roof. Enjoy sunrises over the pond, and entertain year-round with style and sophistication More details- Haupt Phaneuf Real Estate Team
- eXp Realty
- (780) 993-8574
- Contact by Email
-
957 HOLLINGSWORTH Bend NW in Edmonton: Zone 14 House for sale : MLS®# E4449038
957 HOLLINGSWORTH Bend NW Zone 14 Edmonton T6R 3G8 $1,174,900Single FamilyCourtesy of Geordie M Morison of MaxWell Progressive- Status:
- Active
- MLS® Num:
- E4449038
- Bedrooms:
- 6
- Bathrooms:
- 4
- Floor Area:
- 2,930 sq. ft.272 m2
Welcome to this gorgeous RAVINE-BACKING estate, by Darren Homes, where timeless design meets natural beauty. This 5-bedroom walkout home blends grand living with warm sophistication. Expansive windows provide natural light and frame peaceful ravine views, while soaring ceilings, custom woodwork, and crown molding add elegance throughout. The spa-like primary suite features a luxurious ensuite with jacuzzi tub. The gourmet kitchen shines with top-tier appliances, premium Italian oven, and custom cabinetry. The finished walkout basement includes a second kitchen, spacious living areas, private guest quarters, and a billiard table—perfect for entertaining. Comfort is ensured with in-floor heating in the basement and in the oversized garage. Dual furnaces, 2 A/C units, and new hot water tanks. Outdoors, enjoy a large patio with fireplace, a professionally landscaped yard with full irrigation, dual gas BBQ lines, and direct access to nature. A rare opportunity for refined living in a premier location! More details- Haupt Phaneuf Real Estate Team
- eXp Realty
- (780) 993-8574
- Contact by Email
-
1128 119 Street NW in Edmonton: Zone 16 House for sale : MLS®# E4450145
1128 119 Street NW Zone 16 Edmonton T6J 7H7 $2,950,000Single FamilyCourtesy of Sally Munro of Century 21 Masters- Status:
- Active
- MLS® Num:
- E4450145
- Bedrooms:
- 6
- Bathrooms:
- 5
- Floor Area:
- 7,494 sq. ft.696 m2
Brookhollow on the Ravine – An Iconic Estate with 6 bedrooms/ 5 bathrooms, 4 car garage a total of 11,245 Sq Ft of luxury nestled on a 1/2 acre picturesque ravine lot. The moment you enter you are greeted by timeless architecture, soaring ceilings, and exceptional craftsmanship.The main floor flows effortlessly with a gourmet kitchen, bedroom/den and seamless indoor-outdoor transitions to covered terraces overlooking the serene ravine. The upper level features a luxurious primary suite with a sitting room, spa-inspired ensuite, & expansive dressing rooms plus 3 additional bedrooms offer ensuite baths & walk-in closets plus a bonus room. The walk-out lower level is a true entertainer’s dream with a full bar, wine cellar, 6th bedroom, fitness studio, home theatre, & indoor recreation spaces all opening to the beautifully landscaped grounds and natural surroundings. Gated, private, rare Brookhollow estate is a masterpiece in one of the city’s most prestigious locations. More details- Haupt Phaneuf Real Estate Team
- eXp Realty
- (780) 993-8574
- Contact by Email
-
2038 Collip Crescent SW in Edmonton: Zone 55 House for sale : MLS®# E4450683
2038 Collip Crescent SW Zone 55 Edmonton T6W 5B1 $775,000Single FamilyCourtesy of . Chasamvir Singh of MaxWell Polaris- Status:
- Active
- MLS® Num:
- E4450683
- Bedrooms:
- 4
- Bathrooms:
- 3
- Floor Area:
- 2,357 sq. ft.219 m2
UNDER CONSTRUCTION. Experience luxury living in this 2400 sq. ft. home located in the desirable community of Cavanagh, backing onto a scenic creek and ravine for stunning year-round views. This home features a walkout basement with side entry and a thoughtfully designed spice kitchen to complement the main gourmet kitchen, perfect for everyday cooking and entertaining. The interior boasts a beautiful blend of tile, vinyl, and carpet flooring for a modern yet inviting feel. Upstairs, the amazing primary suite includes a luxurious ensuite bathroom and a spacious walk-in closet, providing a perfect private retreat. With 3 bedrooms and 3 bathrooms, an open-concept layout, and high-quality finishes, this home offers both comfort and style. Surrounded by natural beauty and located in a sought after neighbourhood, it’s the perfect combination of elegance and function. More details- Haupt Phaneuf Real Estate Team
- eXp Realty
- (780) 993-8574
- Contact by Email
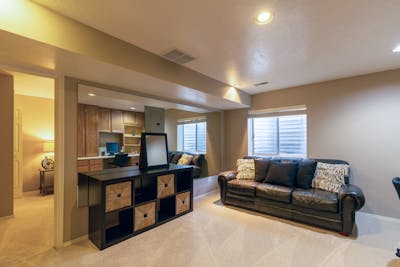
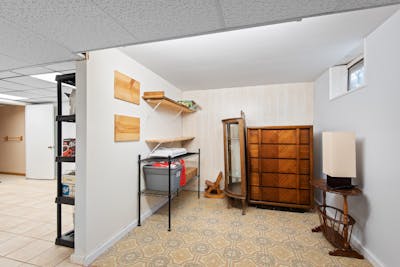
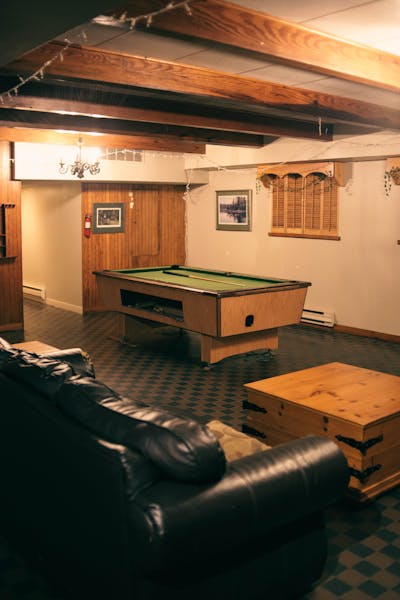
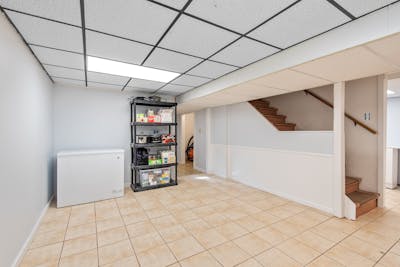
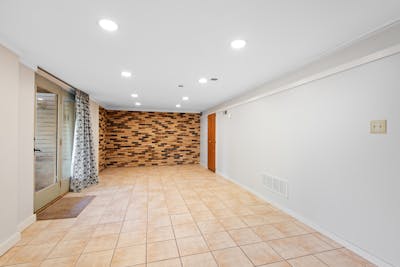
The Allure of Walkout Basement Homes in Edmonton
The Architectural Advantage of a Walkout Design
EDMONTON on the map
Discovering Edmonton’s Premier Walkout Communities
While walkout basement homes can be found throughout the city, certain Edmonton neighbourhoods are renowned for their concentration of these desirable properties. The most coveted locations are those that capitalize on our stunning river valley topography. Prestigious areas like Henderson Estates, Cameron Heights, Grandview Heights, and Lansdowne feature numerous walkout lots that offer breathtaking, unobstructed views of the North Saskatchewan River Valley. Established communities such as Magrath Heights, Bearspaw, and Windermere also boast beautiful walkout designs, often bordering green spaces and ravines. When searching for a walkout basement house for sale in Edmonton, the lot's orientation and the quality of the view are just as important as the home itself.
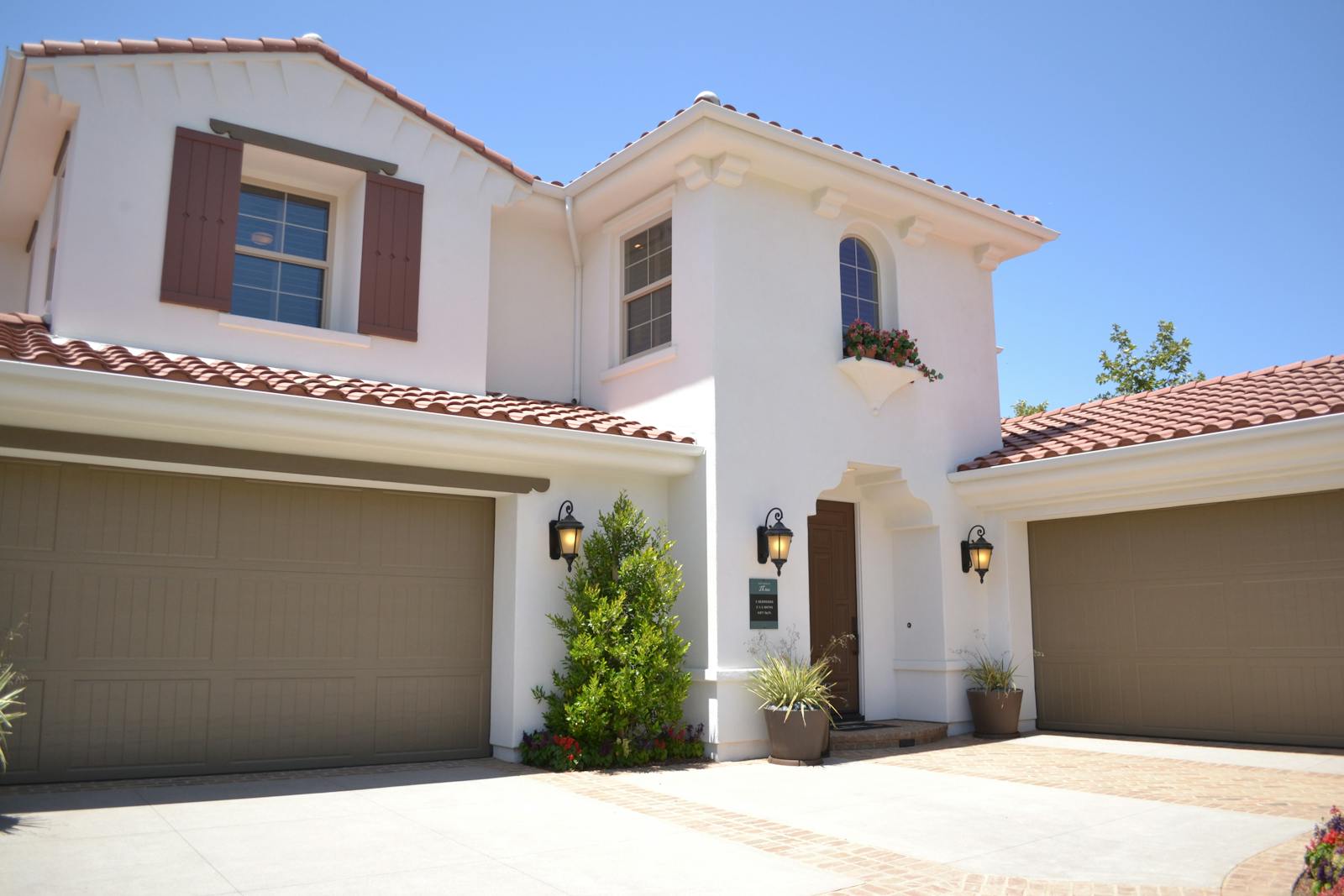

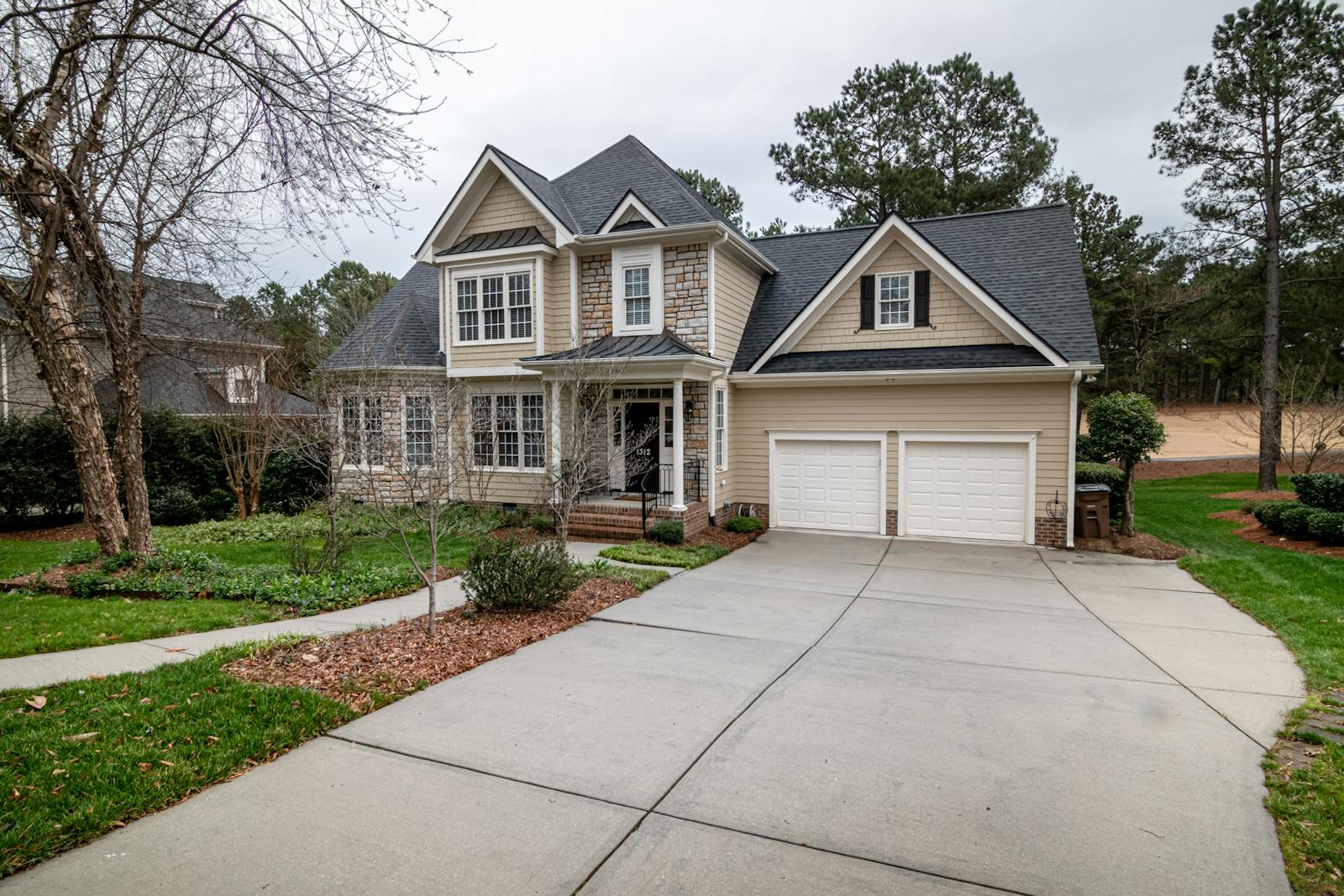
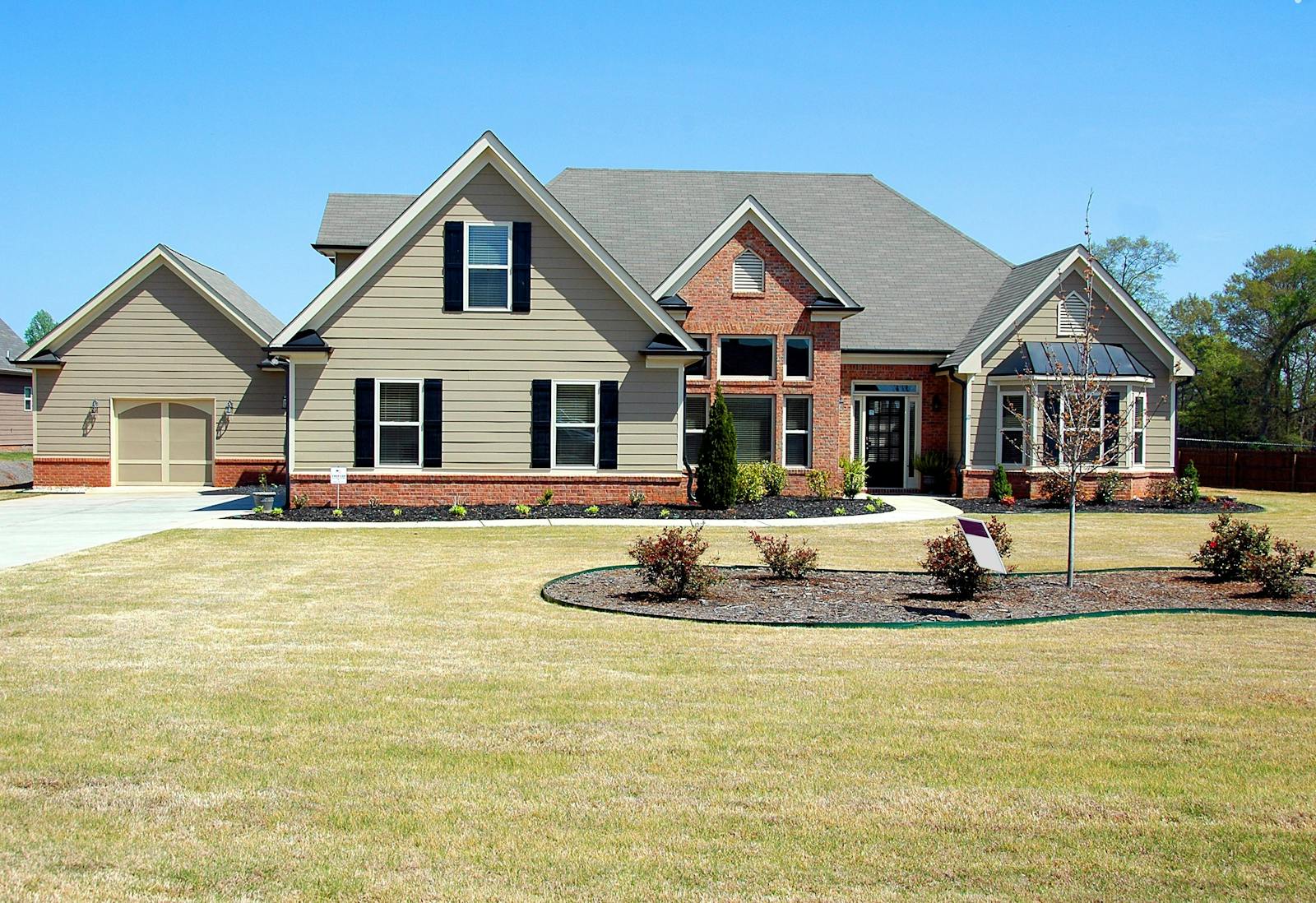
A Smart Investment in Lifestyle and Value
Choosing a walkout basement home is not only a decision for enhanced living but also a savvy long-term investment. These properties are consistently in high demand in the Edmonton market due to their versatility, abundance of natural light, and connection to the outdoors. The finished, livable square footage of a walkout basement significantly increases the overall value of the home, often offering a greater return on investment than a standard basement ever could. Whether you envision a dynamic space for your family to grow or a lucrative mortgage helper in the form of a legal suite, a walkout basement provides the flexible foundation to make it happen, ensuring your home remains adaptable and valuable for years to come.
.png)
