The pursuit of a luxury home for sale in Edmonton is a journey toward a lifestyle defined by elegance, comfort, and unparalleled quality. It's about discovering a residence that transcends the ordinary, offering a sanctuary that reflects your highest aspirations. Edmonton's luxury market is a captivating tapestry of architectural masterpieces, from contemporary estates with cutting-edge smart home systems to timeless, classically designed homes nestled in mature, prestigious neighbourhoods. This isn't merely a transaction; it's an opportunity to invest in a home that harmonizes urban sophistication with the serene, natural beauty that Alberta is renowned for, creating a living experience that is both grand and deeply personal.
Search All Available Properties
-
58 Redpoll Wynd: St. Albert House for sale : MLS®# E4472057
58 Redpoll Wynd St. Albert St. Albert T8N 8C7 $1,249,999Single FamilyCourtesy of Guy Pelletier of Century 21 Reward Realty- Status:
- Active
- MLS® Num:
- E4472057
- Bedrooms:
- 5
- Bathrooms:
- 4
- Floor Area:
- 2,819 sq. ft.262 m2
Stunning Riverside estate lot backing onto a natural storm pond with Big Lake views and sought-after southwest exposure. This architecturally refined home features 10’ main floor ceilings, 8’ doors, and a full Hardie Board exterior with cedar accents. The open-concept interior offers shaker cabinetry throughout, 9’ kitchen cabinets with crown moulding, glass hutch cabinetry, quartz backsplash, upgraded hood fan, and premium KitchenAid appliances. Additional highlights include silgranit sinks with elegant gold fixtures, stained railings, upgraded lighting, a glass-enclosed den, and a striking plaster fireplace. The spa-inspired primary ensuite includes custom mirrors, gold plumbing, tiled niche, and upgraded tilework. Enjoy tranquil evenings on the covered deck overlooking water and nature with uninterrupted pond views. Ideally located steps from Lois Hole Provincial Park, scenic trails, downtown St. Albert, and convenient Anthony Henday access. All images shown are artist renderings and/or a show suite. More details- Haupt Phaneuf Real Estate Team
- eXp Realty
- (780) 993-8574
- Contact by Email
-
14032 106A Avenue NW in Edmonton: Zone 11 House for sale : MLS®# E4471849
14032 106A Avenue NW Zone 11 Edmonton T6N 1E1 $1,550,000Single FamilyCourtesy of Kerri-lyn A Holland of REMAX River City- Status:
- Active
- MLS® Num:
- E4471849
- Bedrooms:
- 5
- Bathrooms:
- 4
- Floor Area:
- 2,799 sq. ft.260 m2
Modern design blended with traditional warmth! Located in Glenora – FACING A PARK! This 2019 2-storey home has 5 bedrooms, 3.5 bathrooms - 4218 square feet of open concept living space including the finished basement & a TRIPLE detached garage, all on a 7523 square foot PIE SHAPED landscaped lot! Enter the home through the spacious foyer, to your left is your home office & to the right is the elegant dining room. From here continue into the chefs dream kitchen – large island, dining area, beautiful cabinetry, storage & a walk through the butler pantry connected to the formal dining. The kitchen is open to the living room, where your family will love relaxing by the fireplace – the boot room & powder room completes this level. Upstairs, retreat to the master suite with a large walk-in closet, a hotel spa inspired ensuite. Bedrooms #2 & #3 features a Jack&Jill ensuite, & a laundry room completes the upper level! Downstairs you will find, a large family room, 4th & 5th beds & jack&jill ensuite bath. More details- Haupt Phaneuf Real Estate Team
- eXp Realty
- (780) 993-8574
- Contact by Email
-
10828 125 Street NW in Edmonton: Zone 07 House for sale : MLS®# E4471917
10828 125 Street NW Zone 07 Edmonton T5M 0L4 $1,250,000Single FamilyCourtesy of Kathy Schmidt of Schmidt Realty Group Inc- Status:
- Active
- MLS® Num:
- E4471917
- Bedrooms:
- 3
- Bathrooms:
- 5
- Floor Area:
- 2,741 sq. ft.255 m2
This stunning Westmount property is a designated Municipal Historical Resource, including the garage. The original barn is now an oversized double garage with a studio space above, complete with kitchen and full bath, with careful attention paid to retaining its historical detailing on the exterior. The house itself is both modern and full of character, with grand spaces and practical amenities. From the stunning new custom kitchen (2015) to the gracious living and dining rooms, the current owners have thoughtfully blended modern convenience and a strong sense of the past. With over 2700 sf plus a finished basement and the garage studio, there's ample room for a busy family plus work-from-home space. It offers 3 bedrooms and 3 1/2 baths, plus a den/family room on the main floor, flex space on the 2nd, and ample office/den/studio space on the 3rd floor. The interior is truly in move-in condition and you will appreciate the beautiful front and back gardens, professionally designed and installed in 2015. More details- Haupt Phaneuf Real Estate Team
- eXp Realty
- (780) 993-8574
- Contact by Email
-
14204 14208 14210 103 Avenue NW in Edmonton: Zone 21 House Fourplex for sale : MLS®# E4471998
14204 14208 14210 103 Avenue NW Zone 21 Edmonton T5N 0S8 $1,150,000Single FamilyCourtesy of Kerri-lyn A Holland of REMAX River City- Status:
- Active
- MLS® Num:
- E4471998
- Bedrooms:
- 3
- Bathrooms:
- 2
- Floor Area:
- 4,591 sq. ft.427 m2
LOCATION - GROVENOR - Four-Plex Investment Opportunity - Near Future LRT & West Block - offering strong holding income and excellent redevelopment potential. Each of the 4 townhouse-style units offers just over 1,100 sq ft of living space with 3 bedrooms, 1.5 baths, and full basements, on-site parking stalls for each unit - all located on a 8471sqft lot. The property has seen important upgrades over the years including high-efficiency furnaces, newer hot water tanks, newer appliances, recent exterior upgrades including paint & eves troughs and a newer roof. Long-term tenants are in place, providing stable cash flow from day one. An outstanding opportunity for investors seeking a well-located asset with upside in one of the area’s most promising transit-oriented corridors. Walking distance to the river valley, restaurants, medical centers, schools & more! More details- Haupt Phaneuf Real Estate Team
- eXp Realty
- (780) 993-8574
- Contact by Email
-
OPEN HOUSE: 9721 96 Street NW in Edmonton: Zone 18 House for sale : MLS®# E4472066
9721 96 Street NW Zone 18 Edmonton T6C 3Z4 OPEN HOUSE: Feb 08, 202602:00 PM - 04:00 PM MSTOpen House on Sunday, February 8, 2026 2:00PM - 4:00PM$1,499,999Single FamilyCourtesy of Tyler J Fiege of NOW Real Estate Group- Status:
- Active
- MLS® Num:
- E4472066
- Bedrooms:
- 5
- Bathrooms:
- 6
- Floor Area:
- 2,806 sq. ft.261 m2
Located in the exclusive river valley community of Cloverdale, where properties seldom become available, this architecturally refined 2.5-storey by Justin Gray Homes offers over 3,700 sqft of impeccably finished living space, including a fully legal 1 bed + den garden suite. Curated by CM Interior Designs, the interior features 5 bedrooms + office, 5 bathrooms, 9' ceilings, a gas fireplace, and a chef’s kitchen with gas cooktop, wall oven, coffee bar, and custom mudroom. The primary suite showcases a steam shower, soaker tub, dual walk-in closets, and makeup vanity. On the top level, a rooftop loft offers a rec room, wet bar, half bath, and covered terrace with captivating skyline views. The fully finished basement extends the living space with 2 additional bedrooms, a luxe bath, wet bar, and media-ready theatre/rec room. All within walking distance to river valley trails, Muttart Conservatory, Accidental Beach, LRT, downtown, and the University of Alberta. More details- Haupt Phaneuf Real Estate Team
- eXp Realty
- (780) 993-8574
- Contact by Email
-
10309 VILLA Avenue NW in Edmonton: Zone 07 House for sale : MLS®# E4471784
10309 VILLA Avenue NW Zone 07 Edmonton T5N 3T8 $1,885,000Single FamilyCourtesy of Sylvia Kozicki of Century 21 All Stars Realty Ltd- Status:
- Active
- MLS® Num:
- E4471784
- Bedrooms:
- 5
- Bathrooms:
- 4
- Floor Area:
- 3,857 sq. ft.358 m2
Ravine Property located in Groat Estates offers park like living doorsteps to Downtown. Custom built 5 bedroom, 4 bathroom WALKOUT BASEMENT home features a QUADRUPLE floor-heated ATTACHED tandem GARAGE. SOUTH facing BACKYARD. Formal office with built in shelving, raw brick facing gas fireplace. Huge dining room, living room with a gas fireplace. Both spaces offer 24 foot cathedral ceilings. Chef’s kitchen with professional appliances package, granite countertops, two sinks, 3 ovens, wet bar, and more. Three season power screened covered patio that continues to exposed deck. Upper level presents three bedrooms, laundry room and breathtaking views from the covered balcony. FULLY FINISHED walk-out basement with family room, gas fireplace, gym area, two bedrooms, bathroom, wet bar, humidity and temperature controlled HOT TUB ROOM with sliding patio doors to lower deck and large storage space. OVERSIZED DRIVEWAY. Sub-basement storage and shed. Minutes to Rogers Arena & restaurants. More details- Haupt Phaneuf Real Estate Team
- eXp Realty
- (780) 993-8574
- Contact by Email
-
14018 104 Avenue NW in Edmonton: Zone 11 House for sale : MLS®# E4471796
14018 104 Avenue NW Zone 11 Edmonton T5N 0W6 $1,995,000Single FamilyCourtesy of Kerri-lyn A Holland of REMAX River City- Status:
- Active
- MLS® Num:
- E4471796
- Bedrooms:
- 5
- Bathrooms:
- 5
- Floor Area:
- 3,086 sq. ft.287 m2
True luxury in Glenora! Just steps to the largest urban park in Canada - the River Valley – this stunning home is perfectly located in the historic community of Glenora. Encompassing 4458sqft (total developed living space), the home lends itself to entertaining on a grand scale - indoor & outdoor spaces (7500sqft lot) - 10ft ceilings on the main floor - 5 bedrooms, 4.5 bathrooms, main floor office or formal dining room, Butler pantry, oversized triple detached garage & more! Superior engineering, luxury finishings (custom design, ironwork, cabinetry & carpentry throughout), abundance of natural lighting, stunning staircase, floor to ceiling windows offering a seamless flow between outdoor & indoor living, sophisticated primary suite & more indulgences to discover. Top rated schools, play grounds, active community league, cafés, West Block – the perfect family community! More details- Haupt Phaneuf Real Estate Team
- eXp Realty
- (780) 993-8574
- Contact by Email
-
9803 74 Avenue NW in Edmonton: Zone 17 House for sale : MLS®# E4471766
9803 74 Avenue NW Zone 17 Edmonton T6E 1G1 $1,019,900Single FamilyCourtesy of Shelly M Shumaker of Century 21 Reward Realty- Status:
- Active
- MLS® Num:
- E4471766
- Bedrooms:
- 5
- Bathrooms:
- 5
- Floor Area:
- 2,207 sq. ft.205 m2
Homes By Metro combined modern elegance with sophisticated living when they designed this meticulous 4-bedroom, 4-bathroom home plus a legal GARAGE SUITE. The stunning kitchen features a linear wood ceiling, enormous quartz island, top of the line appliances, including a gas stove, & ample cabinetry. Warm hickory flooring enchances the seamless open concept layout where you transition effortlessly through huge sliding glass doors to a private, south facing sunny backyard, complete with an oversized deck. Flush mount gas fireplace & custom shelving in the living room. Upstairs is the luxurious primary retreat with massive walk-in closet & 4-piece ensuite. Completing this level are two great size bedrooms, both with walk-in closets, a 4-piece bathroom & a large laundry room. The fully finished basement has a family room, fourth bedroom with b/i desk & 4-piece bathroom. The one bedroom garage suite has a street facing entrance & laundry. A/C. Heated double detached garage. 20 min walk to Mill Creek Ravine. More details- Haupt Phaneuf Real Estate Team
- eXp Realty
- (780) 993-8574
- Contact by Email
-
656 180 Street SW in Edmonton: Zone 56 House for sale : MLS®# E4471779
656 180 Street SW Zone 56 Edmonton T6W 2T1 $1,199,000Single FamilyCourtesy of Olubunmi Olajide of Initia Real Estate- Status:
- Active
- MLS® Num:
- E4471779
- Bedrooms:
- 5
- Bathrooms:
- 4
- Floor Area:
- 3,067 sq. ft.285 m2
This modern home is situated in an idyllic Windermere setting, directly across from a scenic pond and walking trails. The thoughtful design provides a perfect canvas for your personal décor. The main floor offers a versatile front space with pond views, ideal for either formal dining or a bright home office. A glass staircase allows natural light to flow through the foyer into the Great Room and the gourmet white kitchen, which features a walk-through pantry and custom cabinetry perfect for entertaining. A dedicated mudroom ensures the home remains organized and clutter-free. The upper level includes a spacious bonus room, a laundry room, and three bedrooms. The primary suite serves as a luxurious retreat, featuring a two-sided gas fireplace that warms a centrally positioned soaking tub. The fully developed lower level adds a media room, two guest bedrooms, and an additional bathroom. With an abundance of windows throughout and low-maintenance landscaping outside, this home is designed More details- Haupt Phaneuf Real Estate Team
- eXp Realty
- (780) 993-8574
- Contact by Email
-
13809 BUENA VISTA Road NW in Edmonton: Zone 10 House for sale : MLS®# E4471905
13809 BUENA VISTA Road NW Zone 10 Edmonton T5R 5R9 $1,175,000Single FamilyCourtesy of Cathy Cookson of RE/MAX Excellence- Status:
- Active
- MLS® Num:
- E4471905
- Bedrooms:
- 5
- Bathrooms:
- 5
- Floor Area:
- 2,305 sq. ft.214 m2
New HOME in Laurier Heights! This beautifully built 2 storey home offers over 3400 sq ft of thoughtfully designed living space. The main floor features a grand open-concept living & dining area that flows seamlessly into the kitchen overlooking the backyard. The kitchen includes a waterfall island, custom cabinetry, integrated fridge, double ovens, & walk-in pantry. The back entry provides convenience and easy outdoor access. Upstairs, you’ll find a loft, laundry rm, serene primary bedroom with walk-in closet and relaxing ensuite, plus 2 spacious bedrooms—each with its own ensuite. Additional Upgrades: premium Belgian waterproof hardwood, artist-finished patina walls, & full spray foam insulation ensure beauty, efficiency, & quiet throughout. The 2-bedroom legal basement suite includes a private entrance, full kitchen, laundry, —ideal for rental income, extended family, or home business. Situated in Laurier Heights, just steps from the River Valley, the Zoo, parks, trails & schools. More details- Haupt Phaneuf Real Estate Team
- eXp Realty
- (780) 993-8574
- Contact by Email
-
10941/10943 76 Avenue NW in Edmonton: Zone 15 House Duplex for sale : MLS®# E4471565
10941/10943 76 Avenue NW Zone 15 Edmonton T6G 0J6 $1,300,000Single FamilyCourtesy of Barrie Tanner of Terra Realty- Status:
- Active
- MLS® Num:
- E4471565
- Bedrooms:
- 10
- Bathrooms:
- 8
- Floor Area:
- 3,668 sq. ft.341 m2
Located in the heart of desirable McKernan, minutes from the University of Alberta campus and downtown, this modern entire side-by-side duplex property is like a mini-apartment building-10 bedrooms, 8 bathrooms, 4 full kitchens, 4 laundry sets, 4 furnaces, private basement entrances, garage parking for 4 vehicles & 4 additional outdoor stalls - for 8 total, where parking is a premium. Bright interiors feature high ceilings, neutral tones and upscale finishes including quartz countertops and custom cabinetry. Large windows bring in abundant natural light and open-concept layouts create a comfortable, flowing living space. Each fully finished lower level includes 2 bedrooms, a full kitchen, laundry facilities, 4-piece bathroom, storage, and private separate entrance. This property is an investor's delight. Floorplans available. Exceptional central location with easy access to campus, bike paths, transit, and amenities. Steps to U of A campus, minutes to downtown, bike paths, transit and services/amenities. More details- Haupt Phaneuf Real Estate Team
- eXp Realty
- (780) 993-8574
- Contact by Email
-
2303 10360 102 Street NW in Edmonton: Zone 12 Condo for sale : MLS®# E4471579
2303 10360 102 Street NW Zone 12 Edmonton T5J 0K6 $1,580,000CondoCourtesy of Sydney Bober of McLeod Realty & Management LTD- Status:
- Active
- MLS® Num:
- E4471579
- Bedrooms:
- 2
- Bathrooms:
- 3
- Floor Area:
- 2,000 sq. ft.186 m2
What an opportunity at Legends Private Residences... a stunning 2000 sqft, 2-Storey Townhouse located high above the skyline within the exclusive JW Marriott Tower! This unique townhouse property (only 4 exist!) offers a number of upgrades - 12 ft ceilings on main, a cozy fireplace, timeless maple floors and plenty of space to entertain. Appreciate a 'modern-look' kitchen with fully integrated appliances, including full-size gas-range, fridge and convenient wine fridge. Suite highlights include 2 spacious bedrooms , each with ensuite, walk-in closets with an abundance of storage, and natural-light main-floor office! ICE District's central location encourages a true walk-indoors experience with pedway access to Rogers Place, financial core and major grocery retailer + more. World-class JW Marriott shared facilities include sensational spa with indoor pool + steam areas, ARCHETYPE Fitness Facility, 24/7 concierge/security services, valet and numerous dining options at your doorstep. PRICE INCLUDES 2 STALLS! More details- Haupt Phaneuf Real Estate Team
- eXp Realty
- (780) 993-8574
- Contact by Email
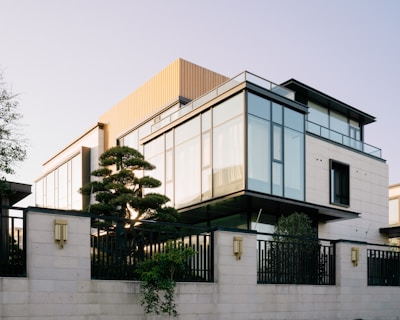
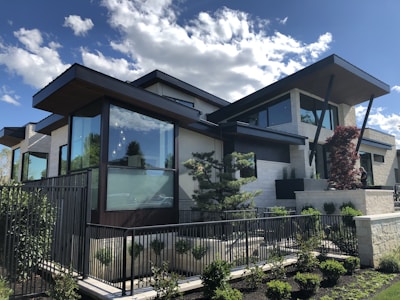
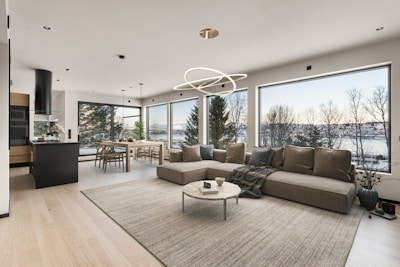
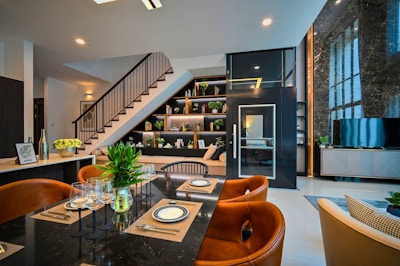
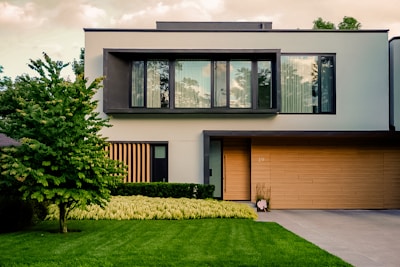
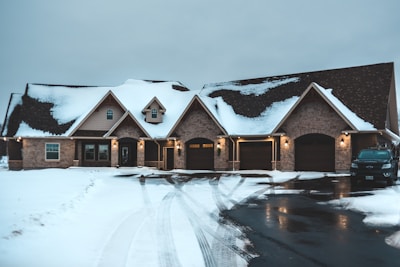
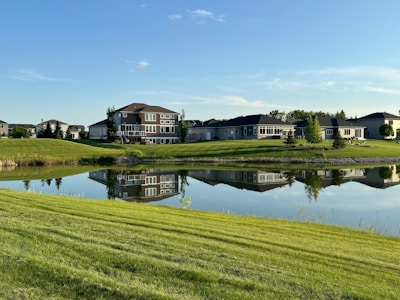
Your Guide to Edmonton's Luxury Real Estate
Exploring Edmonton's Most Prestigious Communities
LUXURY HOMES EDMONTON on the map
The Journey to Acquiring Your Edmonton Luxury Estate
Navigating the market for luxury homes for sale requires a specialized approach. Partnering with a real estate professional who has deep expertise in Edmonton's high-end market is invaluable. They provide access to exclusive listings, often before they reach the public market, and possess the negotiation skills necessary for these significant investments. The process involves a meticulous evaluation of not just the property, but also the underlying value—from the quality of construction and potential for appreciation to the intangible benefits of the community and lifestyle. For many, this is also a chance to build a custom dream home, working with renowned architects and builders to create a one-of-a-kind property on a prime lot, perfectly tailored to your vision.
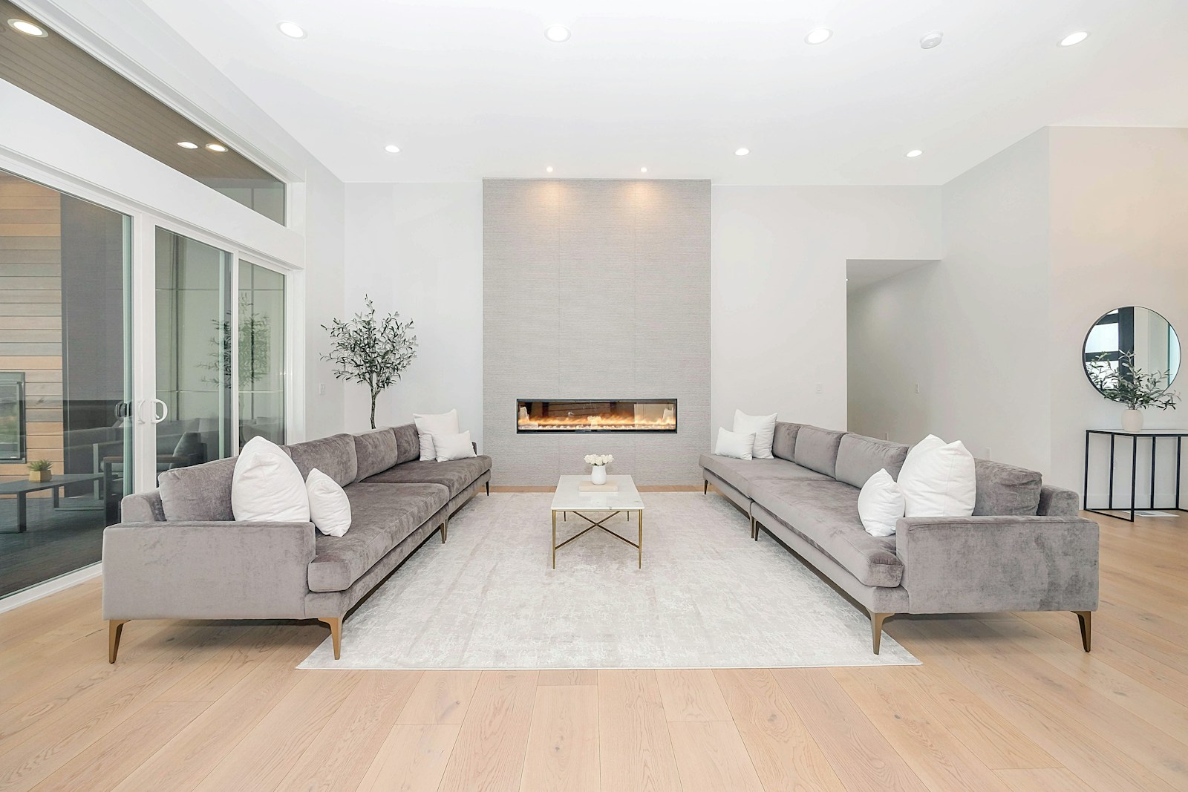
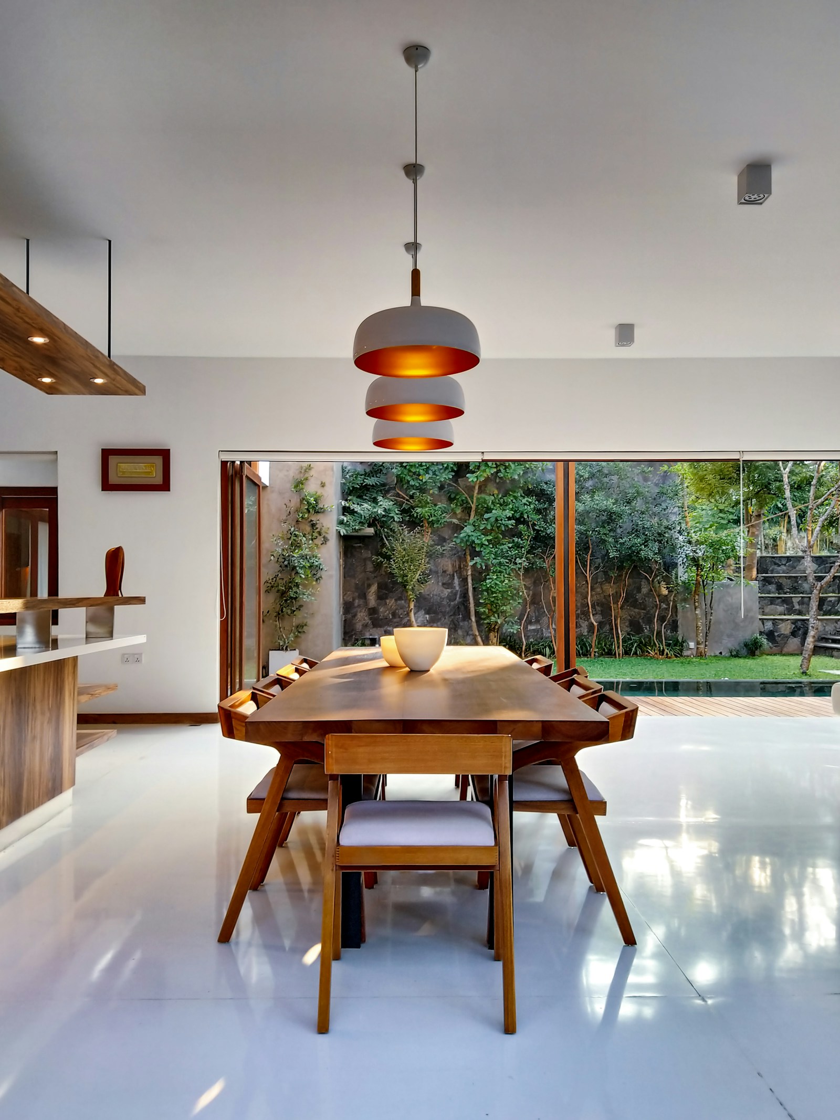
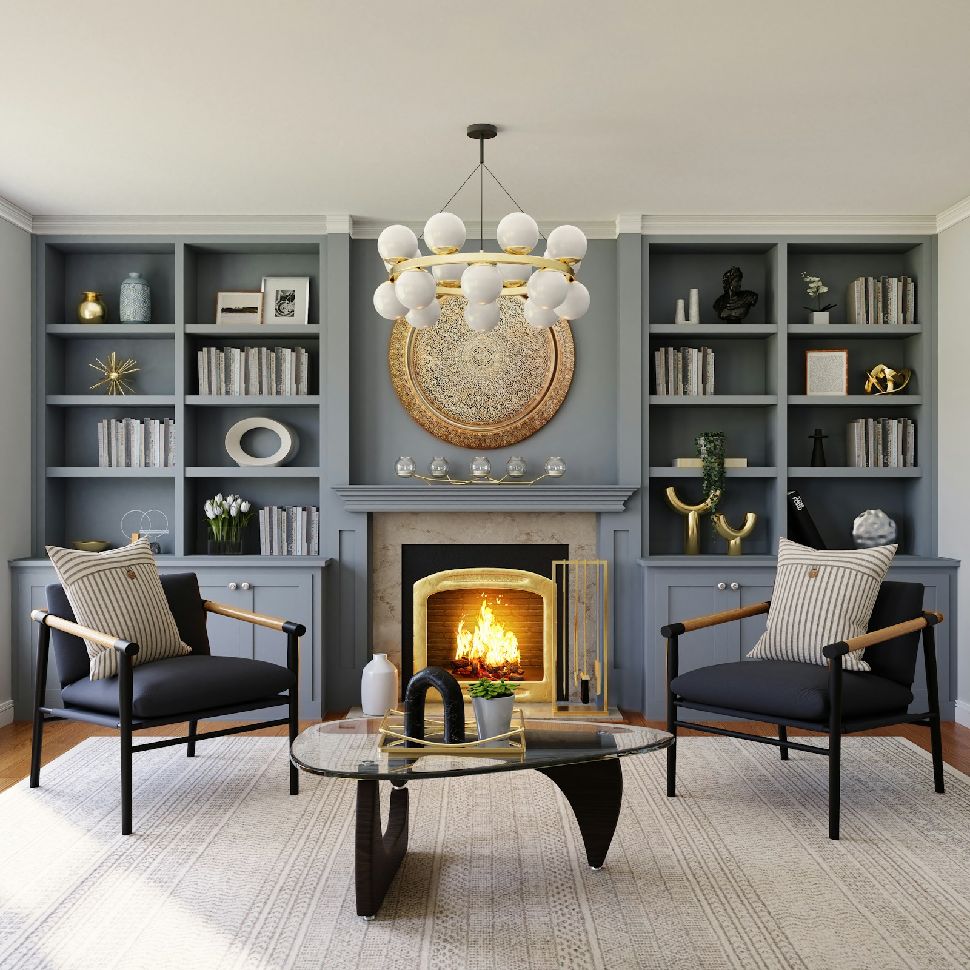
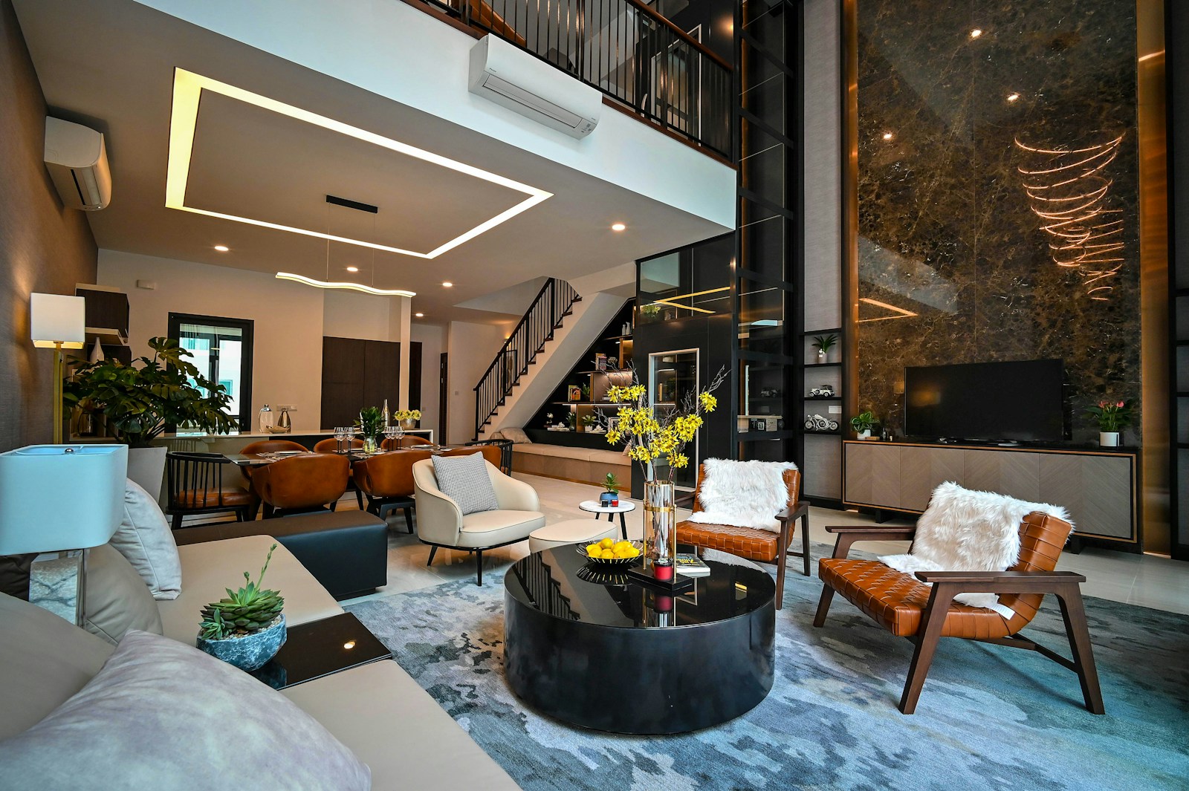
Your Next Chapter in an Edmonton Masterpiece
Exploring the luxury homes for sale in Edmonton opens a door to a life of extraordinary comfort and beauty. It’s an invitation to experience the finest the city has to offer, from the tranquility of a private river valley backdrop to the vibrant pulse of its cultural core. Whether your vision includes hosting grand gatherings in a spectacular entertainer’s home or enjoying quiet mornings in a private, landscaped oasis, Edmonton’s luxury real estate market holds the key. The perfect property is more than a structure; it is the setting for your life’s most cherished moments and a testament to your success.
.png)
